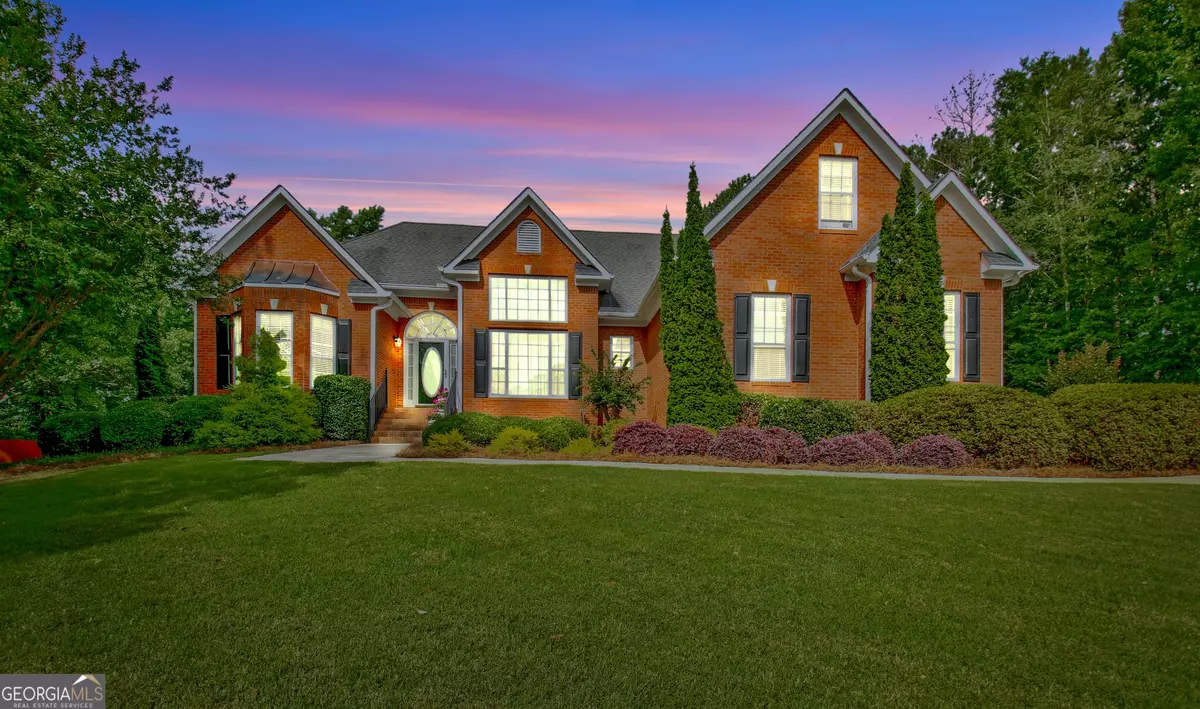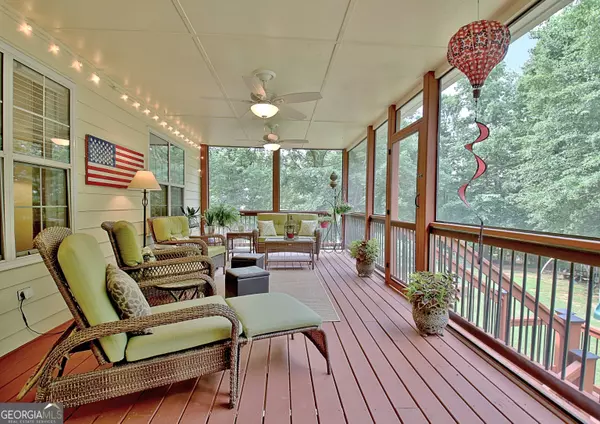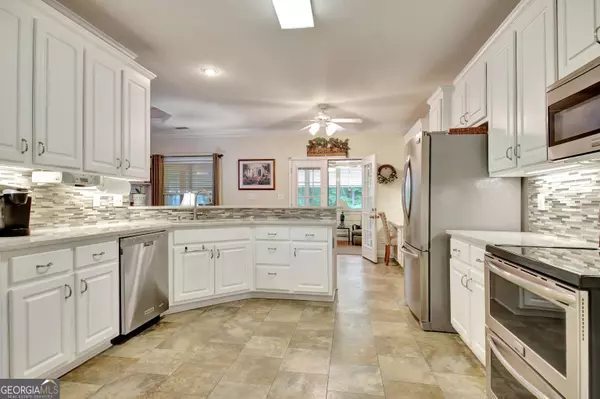Bought with Brandy • Ansley RE|Christie's Int'l RE
$455,000
$450,000
1.1%For more information regarding the value of a property, please contact us for a free consultation.
4 Beds
3 Baths
3,382 SqFt
SOLD DATE : 07/22/2024
Key Details
Sold Price $455,000
Property Type Other Types
Sub Type Single Family Residence
Listing Status Sold
Purchase Type For Sale
Square Footage 3,382 sqft
Price per Sqft $134
Subdivision Crown River
MLS Listing ID 10312747
Sold Date 07/22/24
Style Ranch,Traditional
Bedrooms 4
Full Baths 3
Construction Status Resale
HOA Fees $656
HOA Y/N Yes
Year Built 1999
Annual Tax Amount $6,203
Tax Year 2023
Lot Size 0.880 Acres
Property Description
OPEN HOUSE Saturday, June 8 from noon - 4 p.m. and Saturday, June 9 from 1-4 p.m. **Welcome to this beautiful, new to the market property in prestigious Crown River neighborhood in northeast McDonough. This stunning home with an elegant brick front features a floor-to-ceiling arched window. **This ideal floor plan has a total of four bedrooms including the bonus room, which offers an expansive bedroom, triple closets and full bath, PLUS a huge, partially finished basement with workshop, storage, dedicated office, and potential media room!** The spacious great room, complete with a central fireplace, seamlessly flows into the updated kitchen, featuring gorgeous quartz countertops and ample storage. The laundry room is conveniently situated right off the kitchen, and a two-car garage provides additional storage and parking space. The luxurious master bedroom retreat with ensuite appointed with a separate shower, jetted tub, dual vanities, dressing area, spacious walk-in closet, also offers private access to the expanded screened-in porch, perfect for enjoying serene mornings or evenings overlooking the lush, private backyard. ** The expansive backyard features a garden area bursting with blueberries, playground, fire pit area, and a pretty wooded section for added privacy. The entire backyard is securely fenced.** The neighborhood offers numerous amenities, including swimming, basketball, tennis, pickleball, and hiking trails within the neighborhood. Additional features include ample storage, and the daylight basement opens to a spacious patio perfect for grilling or relaxing on the lovely swing that remains with the property. This home truly has it all and is ready to welcome its new owners. Don't miss the opportunity to make it yours! Call agent 404-643-8144 for a showing appointment!
Location
State GA
County Henry
Rooms
Basement Bath/Stubbed, Concrete, Daylight, Exterior Entry, Finished, Full, Interior Entry, Unfinished
Main Level Bedrooms 3
Interior
Interior Features Double Vanity, Master On Main Level, Rear Stairs, Separate Shower, Soaking Tub, Split Bedroom Plan, Tile Bath, Tray Ceiling(s), Walk-In Closet(s)
Heating Central
Cooling Ceiling Fan(s), Central Air
Flooring Carpet, Hardwood, Tile
Fireplaces Number 1
Exterior
Exterior Feature Garden
Parking Features Attached, Garage, Garage Door Opener, Side/Rear Entrance, Storage
Fence Back Yard, Fenced
Community Features Playground, Pool, Sidewalks, Street Lights, Tennis Court(s)
Utilities Available Cable Available, Electricity Available, Phone Available, Water Available
Roof Type Composition
Building
Story One and One Half
Sewer Septic Tank
Level or Stories One and One Half
Structure Type Garden
Construction Status Resale
Schools
Elementary Schools Timber Ridge
Middle Schools Union Grove
High Schools Union Grove
Read Less Info
Want to know what your home might be worth? Contact us for a FREE valuation!

Our team is ready to help you sell your home for the highest possible price ASAP

© 2024 Georgia Multiple Listing Service. All Rights Reserved.
"My job is to find and attract mastery-based agents to the office, protect the culture, and make sure everyone is happy! "
noreplyritzbergrealty@gmail.com
400 Galleria Pkwy SE, Atlanta, GA, 30339, United States






