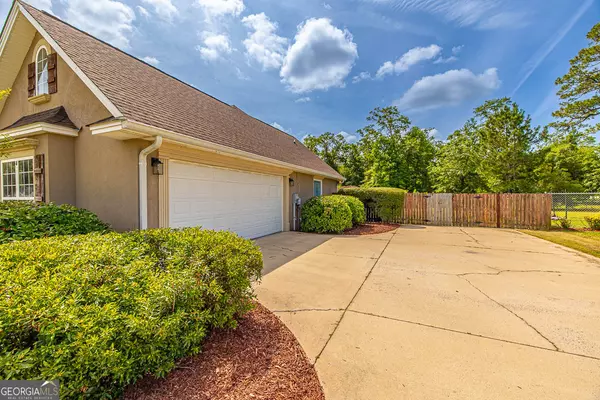Bought with Cassie • Horizon Realty
$405,000
$405,000
For more information regarding the value of a property, please contact us for a free consultation.
4 Beds
3 Baths
2,115 SqFt
SOLD DATE : 07/24/2024
Key Details
Sold Price $405,000
Property Type Other Types
Sub Type Single Family Residence
Listing Status Sold
Purchase Type For Sale
Square Footage 2,115 sqft
Price per Sqft $191
Subdivision The Lakes
MLS Listing ID 10296604
Sold Date 07/24/24
Style Ranch
Bedrooms 4
Full Baths 3
Construction Status Resale
HOA Y/N No
Year Built 2007
Annual Tax Amount $3,409
Tax Year 2023
Lot Size 0.509 Acres
Property Description
Over a half acre of beautifully landscaped front yard and fully fenced back yard, this property has tons of room! The large southern front porch sitting area overlooks a huge 4 acre fishing pond, while the back yard neighbors 38 acre cow pasture land. Upon entry, you'll be greeted with a great foyer with arched hallways, wood floors and tile throughout the house. No Carpet! This house is a true split floor plan with almost every room with their own dedicated bathroom and separated rooms on each end of the house. The living room is located in the middle of the house, with tray ceilings, built-in screen area over the gas log fireplace and mantle. The Kitchen is open to the living room and has dark granite countertops, real wood cabinets, new deep sink and faucet. Frig staying with house is in the garage. Dining room is adorned with the chair railing and accented walls. Large laundry room with cabinets, a folding table, and hanging rod makes quick business out of chores. The primary bedroom overlooks the backyard and can easily fit a king bed suite. Wires ran through the wall, so they do not show with a mounted tv. Primary bathroom has a jetted tub, stand alone tile shower, double vanity with real wood cabinets, linen closet, and large walk-in closet. The guest bedrooms are opposite side of the house as the primary. Two bedrooms share one bathroom down the front hallway. The back hallway, which has an access door to the screened in lanai, has one large bedroom and dedicated bathroom. All bathrooms have new faucets that pull out or can flip up to make into drinking fountain. Back yard has large screened in porch/lanai, an outside grilling/play area with stamped concrete to look like stone, and lots of open grass area for room to roam. The garage is an oversized two-car space with additional storage space to the sides and deep for extra storage and/or workbenches. The pull-down attic stairs lead to a floored attic above the garage area. No HOA fees! No Flood Insurance required! Seller willing to transfer assumable VA loan with currently 6.3% rate to VA loan qualified buyers only. Home also qualifies for other loans such as: 100% financing/0% down payment with USDA, FHA or Conventional loans. Seller motivation for moving was a family emergency
Location
State GA
County Glynn
Rooms
Basement None
Main Level Bedrooms 4
Interior
Interior Features Double Vanity, Master On Main Level, Soaking Tub, Walk-In Closet(s)
Heating Central
Cooling Central Air
Flooring Hardwood, Tile
Fireplaces Number 1
Exterior
Garage Garage
Fence Wood
Community Features None
Utilities Available Cable Available, Electricity Available, High Speed Internet
Roof Type Composition
Building
Story One
Sewer Septic Tank
Level or Stories One
Construction Status Resale
Schools
Elementary Schools Satilla Marsh
Middle Schools Risley
High Schools Glynn Academy
Others
Financing Cash
Read Less Info
Want to know what your home might be worth? Contact us for a FREE valuation!

Our team is ready to help you sell your home for the highest possible price ASAP

© 2024 Georgia Multiple Listing Service. All Rights Reserved.

"My job is to find and attract mastery-based agents to the office, protect the culture, and make sure everyone is happy! "
noreplyritzbergrealty@gmail.com
400 Galleria Pkwy SE, Atlanta, GA, 30339, United States






