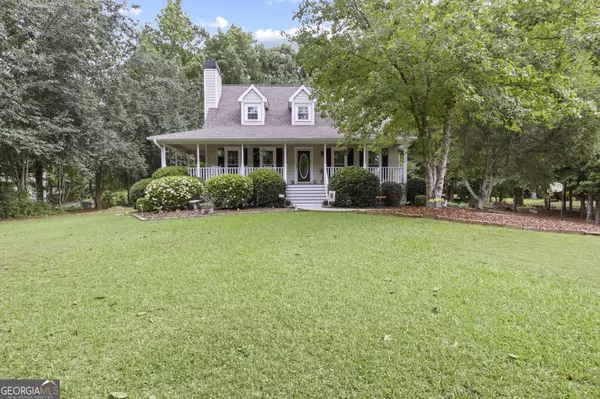$435,000
$439,900
1.1%For more information regarding the value of a property, please contact us for a free consultation.
3 Beds
2.5 Baths
2,733 SqFt
SOLD DATE : 07/26/2024
Key Details
Sold Price $435,000
Property Type Other Types
Sub Type Single Family Residence
Listing Status Sold
Purchase Type For Sale
Square Footage 2,733 sqft
Price per Sqft $159
Subdivision Barrington Farms
MLS Listing ID 10312617
Sold Date 07/26/24
Style Traditional
Bedrooms 3
Full Baths 2
Half Baths 1
HOA Fees $200
HOA Y/N Yes
Originating Board Georgia MLS 2
Year Built 1994
Annual Tax Amount $3,106
Tax Year 2023
Lot Size 0.800 Acres
Acres 0.8
Lot Dimensions 34848
Property Description
This 3BR/2.5BA basement home features the primary bedroom on main, remodeled primary bathroom with quartz countertops, a beautiful walk-in shower, and a walk-in closet. The main level also offers a large great room, separate dining room or office, and a spacious kitchen with real wood cabinets, granite countertops, and a large separate breakfast room. Upstairs are 2 oversized bedrooms, each with 2 closets (one with a walk-in cedar closet!), and a guest bathroom. The basement is partially the garage, but there is also a large mud room and 2 great rooms that can add to the storage or be a home gym, home theatre, or office. Outside you will walk out to a large rear deck or a wrap-around, covered front porch that is great for seasons. The yard has been well maintained, has several beds for flowers or bushes, and offers great privacy for being in a neighborhood. The home is located in close proximity to shopping, Thomas Crossroads, Peachtree City, Fischer Crossing, I-85 and so much more. It is also in great Coweta County School Districts with Northgate HS, Blake Bass Middle, and Thomas Crossroads Elementary. This home has been taken care of very well by it's owners for the last 22 years and it shows! Call today to schedule your appointment.
Location
State GA
County Coweta
Rooms
Basement Concrete, Exterior Entry, Finished, Partial
Dining Room Separate Room
Interior
Interior Features Double Vanity, Master On Main Level, Separate Shower, Walk-In Closet(s)
Heating Central, Electric, Heat Pump, Zoned
Cooling Ceiling Fan(s), Central Air, Electric, Zoned
Flooring Carpet, Hardwood, Tile, Vinyl
Fireplaces Number 1
Fireplaces Type Family Room, Masonry
Fireplace Yes
Appliance Dishwasher, Electric Water Heater, Microwave, Oven/Range (Combo)
Laundry In Kitchen, Laundry Closet
Exterior
Exterior Feature Veranda
Parking Features Attached, Basement, Garage, Garage Door Opener, Off Street, Side/Rear Entrance, Storage
Garage Spaces 2.0
Community Features Park, Playground, Street Lights
Utilities Available Cable Available, Electricity Available, High Speed Internet, Phone Available, Underground Utilities, Water Available
View Y/N No
Roof Type Composition
Total Parking Spaces 2
Garage Yes
Private Pool No
Building
Lot Description Open Lot, Private
Faces From Peachtree City take Highway 54, stay straight at Fischer to Hwy 34, right on Andrew Bailey, left on Barrington Farms Dr, home on right. From Newnan take Bullsboro/Hwy 34 to left on Andrew Bailey, left on Barrington Farms Dr.
Sewer Septic Tank
Water Public
Structure Type Concrete
New Construction No
Schools
Elementary Schools Thomas Crossroads
Middle Schools Blake Bass
High Schools Northgate
Others
HOA Fee Include Facilities Fee,Management Fee,Other
Tax ID 132 6089 011
Security Features Smoke Detector(s)
Acceptable Financing 1031 Exchange, Cash, Conventional, FHA, VA Loan
Listing Terms 1031 Exchange, Cash, Conventional, FHA, VA Loan
Special Listing Condition Resale
Read Less Info
Want to know what your home might be worth? Contact us for a FREE valuation!

Our team is ready to help you sell your home for the highest possible price ASAP

© 2025 Georgia Multiple Listing Service. All Rights Reserved.
"My job is to find and attract mastery-based agents to the office, protect the culture, and make sure everyone is happy! "
noreplyritzbergrealty@gmail.com
400 Galleria Pkwy SE, Atlanta, GA, 30339, United States






