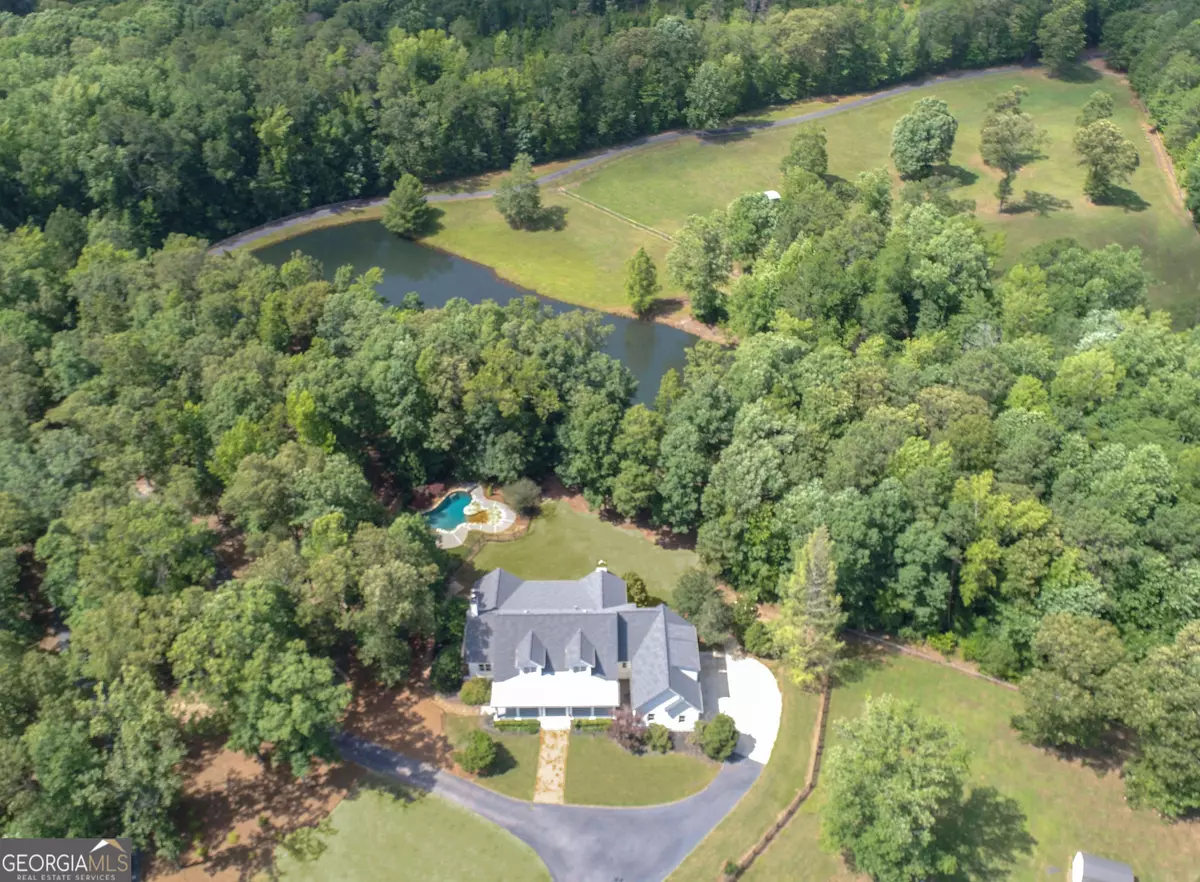Bought with Josh Wilson • Keller Williams Realty Atl. Partners
$1,650,000
$1,650,000
For more information regarding the value of a property, please contact us for a free consultation.
5 Beds
4.5 Baths
5,973 SqFt
SOLD DATE : 07/31/2024
Key Details
Sold Price $1,650,000
Property Type Other Types
Sub Type Single Family Residence
Listing Status Sold
Purchase Type For Sale
Square Footage 5,973 sqft
Price per Sqft $276
MLS Listing ID 10324008
Sold Date 07/31/24
Style Craftsman,Ranch
Bedrooms 5
Full Baths 4
Half Baths 1
Construction Status Resale
HOA Y/N No
Year Built 2003
Annual Tax Amount $10,592
Tax Year 2023
Lot Size 17.990 Acres
Property Description
THIS MAJESTIC 18 ACRE PARADISE IS A TRUE "HIDDEN TREASURE" RIGHT HERE IN FAYETTE COUNTY!" The scenic winding driveway surrounded by lush trees and nature is just the beginning...THIS "ULTIMATE PLAYGROUND" WITH A PRIVATE SPRING FED POND, YOUR OWN DOCK, TWO FENCED RIDING ARENAS, SPECTACULAR PEBBLE TEC BEACH ENTRY POOL, PUTTING GREEN, AND SPORT COURT set the stage for this EXTRAORDINARY 5900+ SQUARE FOOT FULLY REMODELED MASTERPIECE! This "farmhouse beauty" exudes unparalleled quality and is simply dripping with CHARM AND CHARACTER...NOT TO MENTION...peaceful serene water views from almost every room! On trend with all the latest designer touches, this outstanding custom ranch plan features a casually elegant lifestyle, perfect for entertaining...You will fall in love with the massive dining room and AMAZING keeping room complete with dramatic 18' soaring ceilings, hand hewn exposed beams and stunning floor to ceiling stone fireplace! THE CENTER OF THIS HOME IS EVERY CHEF'S DREAM AND SHOULD BE ON THE COVER OF A MAGAZINE...beautiful creamy white handcrafted ceiling height cabinetry, enormous center gathering island, exotic granite counters, brick backsplash, coffee station with its own pot filler, and "one of a kind" pantry room, plus...it is equipped with upscale appliances including a commercial 6 burner Wolf range with griddle and double ovens, separate "Subzero style" refrigerator and freezer, 2 dishwashers, and Sharp microwave drawer too! Get away from it all in your luxurious owner's retreat featuring its own fireplace & stunning vaulted spa bath with exposed beams, claw foot soaking tub, and designer shower! Two generous guest suites & Jack and Jill bath complete the main level! Take the stairs to a surprise "princess/teen retreat" featuring dormer windows, barn door, and elegant decorator bath! AND...if you need a private home office, there is another gigantic bonus room with separate stairs too! The wonderful light filled finished terrace level includes media, game, and exercise rooms, additional fireplace, kitchenette, and in-law suite. Car buff's will love the main level 3 car garage + 4th car bay or "dream" workshop which encompasses over 1100 sq ft for future expansion! TRUE OUTDOOR LIVING AT ITS FINEST! Relax on your rocking chair front porch and watch the fun begin on the basketball/pickleball court...sip your favorite beverage on the rear porches overlooking the spring fed pond, take the canoe out or catch your favorite fish off your dock...or take a dip in the magnificent lagoon salt system pool complete bubbling waterfalls, zero entry, and a diving board! There is even a firepit, gaga rink, tree house, and garden! YES, there is something for everyone! ADDITIONAL NOTABLE FEATURES: Public Water + well, Rinnai water heater, XFINITY CABLE, hardwood floors, newer roof, refinished pool, RV parking, and extensive landscaping! PREMIER LOCATION CLOSE TO PEACHTREE CITY AND BROOKS + AWARD WINNING SCHOOL DISTRICT! QUICK ACCESS TO SHOPPING, RESTAURANTS, TRILITH, INTERNATIONAL AIRPORT AND I-85! THIS IS A "WOW" PROPERTY...ONCE IN A LIFETIME OPPORTUNITY!
Location
State GA
County Fayette
Rooms
Basement Bath Finished, Boat Door, Concrete, Daylight, Exterior Entry
Main Level Bedrooms 2
Interior
Interior Features Beamed Ceilings, Bookcases, Double Vanity, High Ceilings, In-Law Floorplan, Master On Main Level, Rear Stairs, Separate Shower, Split Bedroom Plan, Tile Bath, Vaulted Ceiling(s), Walk-In Closet(s)
Heating Central, Forced Air, Propane, Zoned
Cooling Ceiling Fan(s), Central Air, Dual, Electric, Zoned
Flooring Hardwood, Tile
Fireplaces Number 3
Fireplaces Type Basement, Factory Built, Family Room, Gas Starter, Master Bedroom
Exterior
Exterior Feature Dock, Sprinkler System
Parking Features Garage, Garage Door Opener, Kitchen Level, RV/Boat Parking, Storage
Garage Spaces 4.0
Fence Back Yard, Fenced, Other, Wood
Pool In Ground, Salt Water
Community Features None
Utilities Available Cable Available, Electricity Available, High Speed Internet, Phone Available, Propane, Water Available
Waterfront Description Dock Rights,Pond
View Lake
Roof Type Composition
Building
Story Two
Sewer Septic Tank
Level or Stories Two
Structure Type Dock,Sprinkler System
Construction Status Resale
Schools
Elementary Schools Peeples
Middle Schools Whitewater
High Schools Whitewater
Others
Acceptable Financing 1031 Exchange, Cash, Conventional, VA Loan
Listing Terms 1031 Exchange, Cash, Conventional, VA Loan
Financing VA
Read Less Info
Want to know what your home might be worth? Contact us for a FREE valuation!

Our team is ready to help you sell your home for the highest possible price ASAP

© 2024 Georgia Multiple Listing Service. All Rights Reserved.
"My job is to find and attract mastery-based agents to the office, protect the culture, and make sure everyone is happy! "
noreplyritzbergrealty@gmail.com
400 Galleria Pkwy SE, Atlanta, GA, 30339, United States






