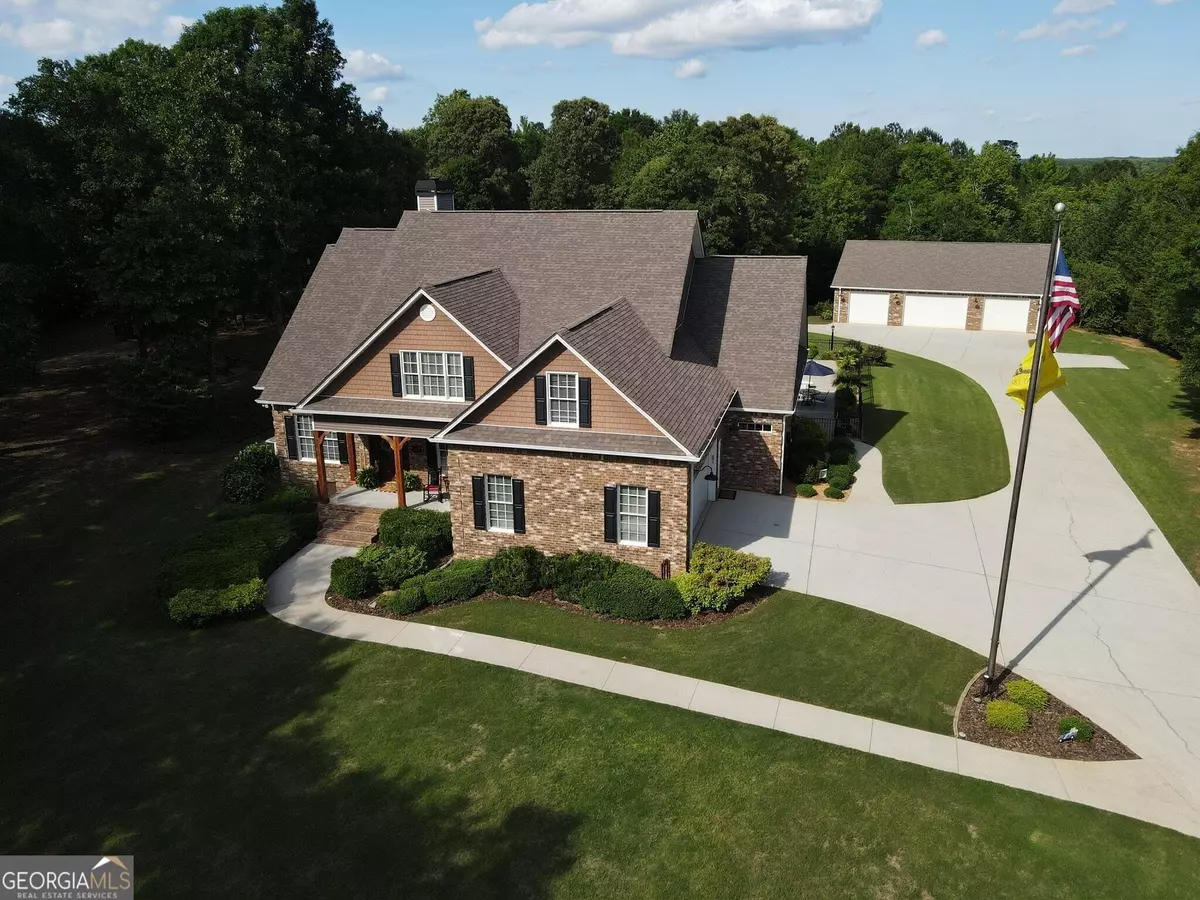$962,000
$1,099,000
12.5%For more information regarding the value of a property, please contact us for a free consultation.
5 Beds
4 Baths
5,090 SqFt
SOLD DATE : 08/02/2024
Key Details
Sold Price $962,000
Property Type Other Types
Sub Type Single Family Residence
Listing Status Sold
Purchase Type For Sale
Square Footage 5,090 sqft
Price per Sqft $188
MLS Listing ID 10302111
Sold Date 08/02/24
Style Brick 4 Side
Bedrooms 5
Full Baths 4
HOA Y/N No
Originating Board Georgia MLS 2
Year Built 2003
Annual Tax Amount $5,303
Tax Year 2023
Lot Size 3.000 Acres
Acres 3.0
Lot Dimensions 3
Property Description
Three beautiful, landscaped acres with 5,090 sq. ft. 5 bedrooms, 4 bathroom (3 of the bedrooms and 3 full baths are located on the MAIN FLOOR) estate home featuring an oversize 2 car garage with an 18ft door, 40ft X 60ft detached garage w/ 3 roll up doors, Inside you will find hardwood and tile floors throughout with carpeted bedrooms and a generous amount trim work. The kitchen has a wealth of cabinet space, pantry, granite countertops, stainless appliances, tile backsplash, built-in microwave, and a double oven. The spacious master suite has large his and hers closets, sitting area(with closet), separate HVAC system, outdoor entrance to pool area, separate toilet room, jetted tub, walk in shower with dual valves, & heads, and a 18ft. cathedral ceiling in the bathroom. Upstairs you will find a large common area, second kitchen, bar counter, two bedrooms with large closets, flex space, full bath, and a generous amount of storage areas. The detached garage is equipped with two 12ft and one 18 ft wide roll up doors, two finished rooms, 12ft ceiling, automotive lift, several windows, 200-amp independent electrical service, and attic space. Exterior features include a 30,000-gallon salt water pebble tech pool with dual skimmers, two wet niche light fixtures, and an ample amount of concrete decking. The driveway is wider than most at 14ft which grants room for parking many additional vehicles. Additional features include a programmable sprinkler system, irrigated garden area, firewood storage building located conveniently near the natural stone fire pit, 20+ mature blueberry bushes, remote control gated entrance. The terrain of the property flows nicely with the amenities.
Location
State GA
County Walton
Rooms
Basement Crawl Space
Interior
Interior Features High Ceilings, Master On Main Level, Tray Ceiling(s), Walk-In Closet(s)
Heating Central
Cooling Ceiling Fan(s), Central Air
Flooring Carpet, Hardwood, Tile
Fireplaces Number 1
Fireplace Yes
Appliance Dishwasher, Electric Water Heater, Microwave, Oven/Range (Combo), Refrigerator
Laundry Mud Room
Exterior
Exterior Feature Sprinkler System
Parking Features Attached, Detached, Garage Door Opener
Pool In Ground, Salt Water
Community Features None
Utilities Available Cable Available, Electricity Available, High Speed Internet
View Y/N No
Roof Type Composition
Garage Yes
Private Pool Yes
Building
Lot Description Level
Faces From Monroe, Take Hwy 78 E towards Athens. Bradley Gin Rd will be on your left about 9 miles outside of Monroe. Home will be on your right about 3 miles after turning on to Bradley Gin.
Sewer Septic Tank
Water Well
Structure Type Brick,Vinyl Siding
New Construction No
Schools
Elementary Schools Monroe
Middle Schools Carver
High Schools Monroe Area
Others
HOA Fee Include None
Tax ID C1610027B00
Security Features Security System,Smoke Detector(s)
Special Listing Condition Resale
Read Less Info
Want to know what your home might be worth? Contact us for a FREE valuation!

Our team is ready to help you sell your home for the highest possible price ASAP

© 2025 Georgia Multiple Listing Service. All Rights Reserved.
"My job is to find and attract mastery-based agents to the office, protect the culture, and make sure everyone is happy! "
noreplyritzbergrealty@gmail.com
400 Galleria Pkwy SE, Atlanta, GA, 30339, United States






