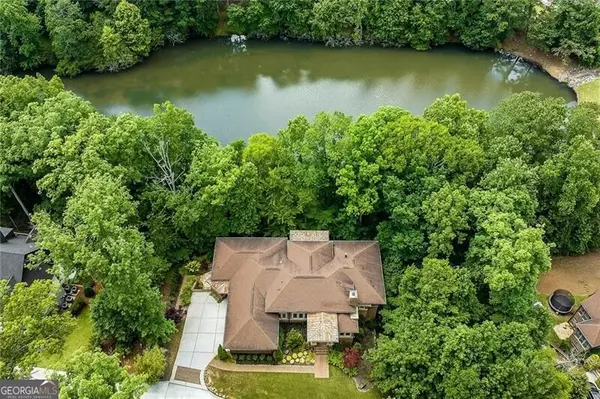Bought with Courtney Lott • Keller Williams Realty
$1,600,000
$1,650,000
3.0%For more information regarding the value of a property, please contact us for a free consultation.
4 Beds
5 Baths
5,800 SqFt
SOLD DATE : 07/26/2024
Key Details
Sold Price $1,600,000
Property Type Other Types
Sub Type Single Family Residence
Listing Status Sold
Purchase Type For Sale
Square Footage 5,800 sqft
Price per Sqft $275
Subdivision Enclave At Jett Ferry
MLS Listing ID 10333988
Sold Date 07/26/24
Style Brick 4 Side,Contemporary,Ranch
Bedrooms 4
Full Baths 4
Half Baths 2
Construction Status Resale
HOA Y/N Yes
Year Built 2015
Annual Tax Amount $12,000
Tax Year 2023
Lot Size 0.730 Acres
Property Description
BACK ON MARKET! Located in Sandy Springs' quiet gated community of Enclave at Jett Ferry, this all-brick home inspired by Frank Lloyd Wright's Prairie-Style homes offers a roof line that emphasizes overhanging eaves and beautiful and bright interiors with endless natural light from rows of clerestory and Prairie-style windows. Double front doors open into the foyer flanked by a fireside office with a wall of built-ins and an elegant dining room with high ceilings and a butler's pantry connecting to the kitchen. The two-story great room boasts a soaring, beamed ceiling with clerestory windows, and an oversized fireplace. Accordion doors disappear and seamlessly connect the great room to the beautiful four-season porch with verdant treetop and lakeside views. The sleek and refined kitchen offers an oversized island with seating, cabinets to the ceiling, large slabs of granite on the countertops and backsplash and a professional-grade stainless steel appliances suite. A casual dining area and an adjacent keeping room with a floor-to-ceiling stone fireplace make this space perfect for everyday living. Unwind in the tranquil primary bedroom, which features a tray ceiling, an attached office, beautiful views of the wooded yard and a luxurious en suite bathroom with separate vanities, a soaking bathtub, a seamless glass shower and dual walk-in closets. The main level also includes a guest bedroom with an en suite bathroom and access to a private deck, a laundry room with abundant cabinet space, a half bathroom, and a mudroom with a side-entry door off the driveway and access to the three-car garage. The living spaces continue on the lower level, which commences with a fireside family room that opens to a covered deck with an outdoor fireplace and peaceful wooded views in summer and lake views in the winter. This level also includes a kitchenette with a dining area, two en suite bedrooms, a half bathroom, a huge gym/flex room with a utility sink and access to the lower-level stone patio overlooking the lake. Bordering the neighborhood lake and tucked away on a dead-end street, off a quiet cul-de-sac, this home offers serenity and incredible privacy. Located on the border of Sandy Springs and Dunwoody near Dunwoody Country Club, enjoy easy access to nearby restaurants, grocery stores, excellent public and private schools and GA-400.
Location
State GA
County Fulton
Rooms
Basement Bath/Stubbed, Concrete, Daylight, Exterior Entry, Finished, Full, Interior Entry
Main Level Bedrooms 2
Interior
Interior Features Bookcases, Master On Main Level, Separate Shower, Soaking Tub, Walk-In Closet(s), Wet Bar
Heating Natural Gas
Cooling Central Air
Flooring Carpet, Hardwood, Tile
Fireplaces Number 5
Fireplaces Type Basement, Living Room, Outside
Exterior
Garage Attached, Garage
Community Features Gated, Street Lights, Walk To Schools, Walk To Shopping
Utilities Available Cable Available, Electricity Available, High Speed Internet, Natural Gas Available, Sewer Available, Underground Utilities, Water Available
Waterfront Description Pond
Roof Type Composition
Building
Story Two
Sewer Public Sewer
Level or Stories Two
Construction Status Resale
Schools
Elementary Schools Dunwoody Springs
Middle Schools Sandy Springs
High Schools North Springs
Others
Financing Conventional
Read Less Info
Want to know what your home might be worth? Contact us for a FREE valuation!

Our team is ready to help you sell your home for the highest possible price ASAP

© 2024 Georgia Multiple Listing Service. All Rights Reserved.

"My job is to find and attract mastery-based agents to the office, protect the culture, and make sure everyone is happy! "
noreplyritzbergrealty@gmail.com
400 Galleria Pkwy SE, Atlanta, GA, 30339, United States






