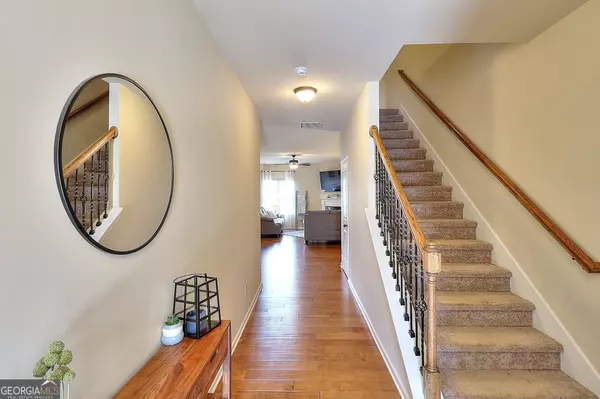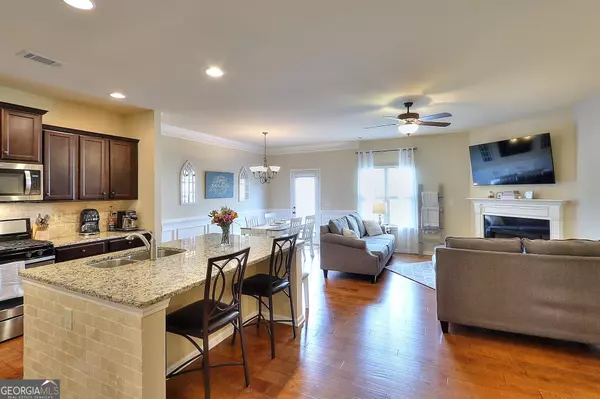$357,000
$372,000
4.0%For more information regarding the value of a property, please contact us for a free consultation.
3 Beds
2.5 Baths
1,847 SqFt
SOLD DATE : 08/01/2024
Key Details
Sold Price $357,000
Property Type Other Types
Sub Type Townhouse
Listing Status Sold
Purchase Type For Sale
Square Footage 1,847 sqft
Price per Sqft $193
Subdivision Townhomes At Morgan Commons
MLS Listing ID 10300486
Sold Date 08/01/24
Style Brick Front,Traditional
Bedrooms 3
Full Baths 2
Half Baths 1
HOA Fees $260
HOA Y/N Yes
Originating Board Georgia MLS 2
Year Built 2015
Annual Tax Amount $3,562
Tax Year 2023
Lot Size 2,178 Sqft
Acres 0.05
Lot Dimensions 2178
Property Description
Motivated Seller and very low HOA! Gorgeous Open Concept Townhome in prime location! Granite Island Kitchen w/ stone backsplash, pantry, & Stainless Steel appliances including GAS stove & the refrigerator stays. Dining area w/ wainscoting & plenty of natural light. Living space has gas logs fireplace & many options for your personal touches. Upstairs you'll find an oversized primary bedroom w/ trey ceiling & crown molding plus your ensuite w/ soaking tub, separate shower, long dual vanity, & huge walk-in closet. Two additional spacious bedrooms & hall bath on opposite side, ideal for family, guests, or office space! Laundry area is also upstairs & the washer & dryer are included. Patio area for grilling out & gas grill is yours too! Everything you need is waiting for you! Sidewalk community within 2 miles of I-85, close to Mall of Georgia, Cool Ray field, Top Golf, & restaurants galore. HOA is only $260 per year. Amazing!
Location
State GA
County Gwinnett
Rooms
Basement None
Interior
Interior Features Double Vanity, High Ceilings, Separate Shower, Soaking Tub, Tray Ceiling(s), Walk-In Closet(s)
Heating Natural Gas, Zoned
Cooling Ceiling Fan(s), Central Air
Flooring Carpet, Laminate
Fireplaces Number 1
Fireplaces Type Family Room
Fireplace Yes
Appliance Dishwasher, Dryer, Gas Water Heater, Microwave
Laundry Upper Level
Exterior
Exterior Feature Gas Grill
Parking Features Attached, Garage, Garage Door Opener, Kitchen Level
Community Features Sidewalks, Street Lights, Near Shopping
Utilities Available Cable Available, Electricity Available, High Speed Internet, Natural Gas Available, Phone Available, Sewer Connected, Water Available
Waterfront Description No Dock Or Boathouse
View Y/N No
Roof Type Composition
Garage Yes
Private Pool No
Building
Lot Description Level, Other
Faces N on I-85 to exit 118. Turn R on Gravel Springs Road, then L onto Morgan Chase Dr. Turn R on Morgan Glen Rd. Home is on left.
Foundation Slab
Sewer Public Sewer
Water Public
Structure Type Brick
New Construction No
Schools
Elementary Schools Freemans Mill
Middle Schools Twin Rivers
High Schools Mountain View
Others
HOA Fee Include Other
Tax ID R7138 182
Security Features Smoke Detector(s)
Acceptable Financing Cash, Conventional, FHA, VA Loan
Listing Terms Cash, Conventional, FHA, VA Loan
Special Listing Condition Resale
Read Less Info
Want to know what your home might be worth? Contact us for a FREE valuation!

Our team is ready to help you sell your home for the highest possible price ASAP

© 2025 Georgia Multiple Listing Service. All Rights Reserved.
"My job is to find and attract mastery-based agents to the office, protect the culture, and make sure everyone is happy! "
noreplyritzbergrealty@gmail.com
400 Galleria Pkwy SE, Atlanta, GA, 30339, United States






