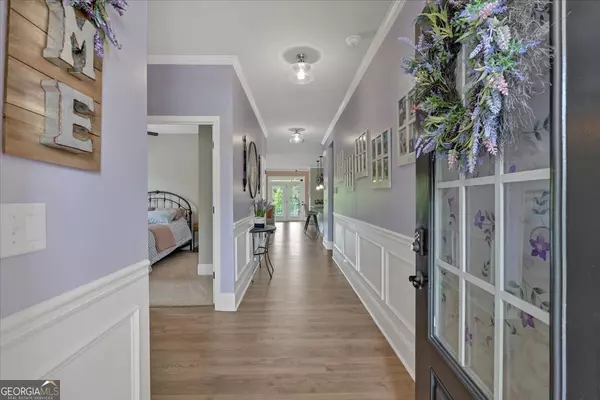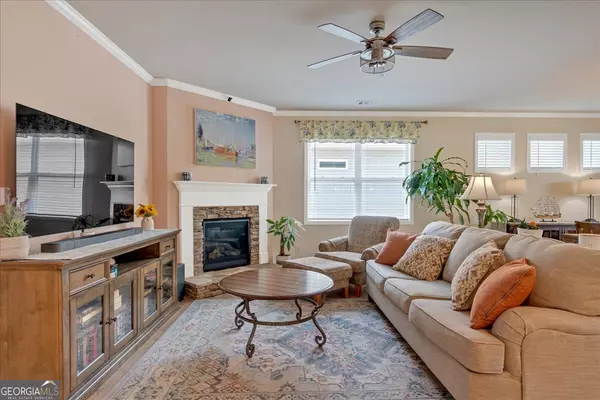$436,500
$450,000
3.0%For more information regarding the value of a property, please contact us for a free consultation.
3 Beds
2 Baths
1,796 SqFt
SOLD DATE : 08/02/2024
Key Details
Sold Price $436,500
Property Type Other Types
Sub Type Single Family Residence
Listing Status Sold
Purchase Type For Sale
Square Footage 1,796 sqft
Price per Sqft $243
Subdivision Bridgemill Heights
MLS Listing ID 10332726
Sold Date 08/02/24
Style Ranch,Traditional
Bedrooms 3
Full Baths 2
HOA Fees $2,520
HOA Y/N Yes
Originating Board Georgia MLS 2
Year Built 2020
Annual Tax Amount $1
Tax Year 2021
Property Description
Better than new home*, only 3 years old, beautifully designed open floorplan includes gourmet kitchen upgraded cabinets, expansive kitchen island, stainless steel appliances, and double oven. Large owner's suite with room for office or sitting room and large his/hers closets to fit all the clothes. This home also makes life easy if you are looking for stepless, with easy entry, showers with low entry and exit to covered porch a breeze. Enjoy the back porch and garden set up to relax and take in nature without the effort of worrying about doing to yard work (it is covered by HOA) and comes with built in sprinkler system. House perfect for pets with fully fenced yard. Neighborhood is in the heart of shopping, close to Lake Allatoona, includes clubhouse, and securely gated. *with additions such as blinds, garage door opener, refrigerator, technology package, garage has epoxy floor and shelves for storage, a fully fenced backyard and beautiful landscaped gardens in the front and back yard. Seller is willing to sell furniture. Make this your forever home.
Location
State GA
County Cherokee
Rooms
Basement None
Dining Room Seats 12+, Separate Room
Interior
Interior Features High Ceilings, Double Vanity, Soaking Tub, Separate Shower, Tile Bath, Walk-In Closet(s), Master On Main Level
Heating Natural Gas, Forced Air, Zoned, Dual
Cooling Electric, Ceiling Fan(s), Central Air, Zoned, Dual
Flooring Carpet, Hardwood
Fireplaces Number 1
Fireplaces Type Family Room
Fireplace Yes
Appliance Gas Water Heater, Dishwasher, Double Oven, Disposal, Microwave
Laundry Other
Exterior
Exterior Feature Sprinkler System
Parking Features Attached, Garage
Garage Spaces 2.0
Community Features Clubhouse, Gated, Sidewalks, Street Lights, Walk To Schools, Near Shopping
Utilities Available Underground Utilities, Cable Available, Sewer Connected
View Y/N No
Roof Type Composition
Total Parking Spaces 2
Garage Yes
Private Pool No
Building
Lot Description Sloped
Faces Take I-75 N/I-85 N towards Cherokee Cnty, keep R on GA-5 N/I-575 N for 11 mi,fllw Canton signs, 2nd from the R lane &take exit 11 for Sixes Rd, Keep L at fork. Merge onto Sixes Rd travel for 2.8 miles, turn left on Ridge Rd for 0.2 miles comm. on the R.
Foundation Slab
Sewer Public Sewer
Water Public
Structure Type Stone
New Construction Yes
Schools
Elementary Schools Sixes
Middle Schools Freedom
High Schools Woodstock
Others
HOA Fee Include Management Fee
Tax ID 15N02F 107
Security Features Carbon Monoxide Detector(s),Smoke Detector(s)
Acceptable Financing Cash, Conventional, FHA, Fannie Mae Approved, Freddie Mac Approved, VA Loan
Listing Terms Cash, Conventional, FHA, Fannie Mae Approved, Freddie Mac Approved, VA Loan
Special Listing Condition New Construction
Read Less Info
Want to know what your home might be worth? Contact us for a FREE valuation!

Our team is ready to help you sell your home for the highest possible price ASAP

© 2025 Georgia Multiple Listing Service. All Rights Reserved.
"My job is to find and attract mastery-based agents to the office, protect the culture, and make sure everyone is happy! "
noreplyritzbergrealty@gmail.com
400 Galleria Pkwy SE, Atlanta, GA, 30339, United States






