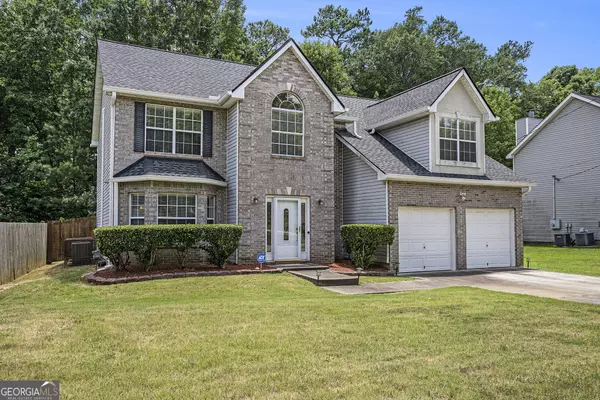$350,000
$350,000
For more information regarding the value of a property, please contact us for a free consultation.
4 Beds
2.5 Baths
2,938 SqFt
SOLD DATE : 08/16/2024
Key Details
Sold Price $350,000
Property Type Other Types
Sub Type Single Family Residence
Listing Status Sold
Purchase Type For Sale
Square Footage 2,938 sqft
Price per Sqft $119
Subdivision Smithfield Grove
MLS Listing ID 10325133
Sold Date 08/16/24
Style Traditional
Bedrooms 4
Full Baths 2
Half Baths 1
HOA Fees $125
HOA Y/N Yes
Originating Board Georgia MLS 2
Year Built 2003
Annual Tax Amount $5,486
Tax Year 2023
Lot Size 1.400 Acres
Acres 1.4
Lot Dimensions 1.4
Property Description
Welcome to this stunning 4-bedroom, 2.5-bath home, a perfect blend of elegance and comfort. Step into the SEPARATE formal living and dining rooms, ideal for hosting gatherings or enjoying quiet evenings. The eat-in kitchen is a chef's dream, complete with a BREAKFAST BAR, AND ISLAND, and plenty of counter space for culinary creations. Relax in the huge SUNKEN family room, featuring a cozy fireplace, perfect for unwinding after a long day. Custom finishes are showcased throughout the home, adding a touch of sophistication to every room. The spacious owner's suite is a true retreat, offering a CUSTOM walk-in closet WITH SITTING AREA and a luxurious bathroom with a DOUBLE vanity, creating a spa-like experience at home. Outside, the FENCED-IN yard provides ample space for outdoor entertaining, gardening, or simply enjoying the sunshine. Don't miss the opportunity to make this beautiful property your new home. Schedule a viewing today and experience the charm and comfort this home has to offer!
Location
State GA
County Dekalb
Rooms
Basement None
Dining Room Separate Room
Interior
Interior Features Double Vanity, Separate Shower, Soaking Tub, Tray Ceiling(s), Walk-In Closet(s)
Heating Central
Cooling Ceiling Fan(s), Central Air, Electric
Flooring Carpet, Hardwood, Tile
Fireplaces Number 1
Fireplaces Type Family Room
Fireplace Yes
Appliance Dishwasher, Oven/Range (Combo), Refrigerator
Laundry Upper Level
Exterior
Parking Features Attached, Garage, Garage Door Opener
Garage Spaces 2.0
Fence Back Yard, Fenced, Privacy
Community Features None
Utilities Available Cable Available, Electricity Available, High Speed Internet, Natural Gas Available, Phone Available, Sewer Connected, Water Available
View Y/N No
Roof Type Composition
Total Parking Spaces 2
Garage Yes
Private Pool No
Building
Lot Description Level, Private
Faces Please use Google Map.
Foundation Slab
Sewer Public Sewer
Water Public
Structure Type Brick,Press Board
New Construction No
Schools
Elementary Schools Cedar Grove
Middle Schools Cedar Grove
High Schools Cedar Grove
Others
HOA Fee Include Maintenance Grounds
Tax ID 15 021 01 058
Acceptable Financing Cash, Conventional, FHA, VA Loan
Listing Terms Cash, Conventional, FHA, VA Loan
Special Listing Condition Resale
Read Less Info
Want to know what your home might be worth? Contact us for a FREE valuation!

Our team is ready to help you sell your home for the highest possible price ASAP

© 2025 Georgia Multiple Listing Service. All Rights Reserved.
"My job is to find and attract mastery-based agents to the office, protect the culture, and make sure everyone is happy! "
noreplyritzbergrealty@gmail.com
400 Galleria Pkwy SE, Atlanta, GA, 30339, United States






