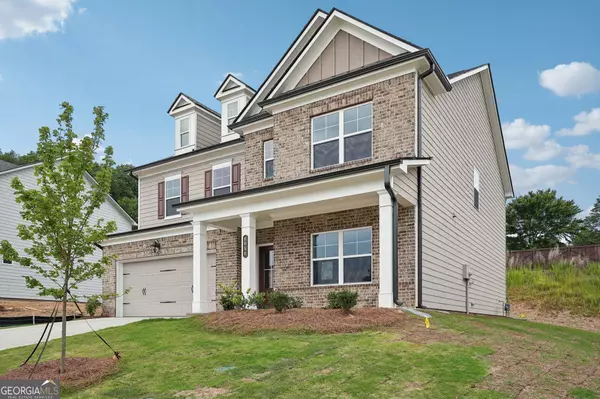$449,990
$449,990
For more information regarding the value of a property, please contact us for a free consultation.
4 Beds
3 Baths
2,416 SqFt
SOLD DATE : 08/16/2024
Key Details
Sold Price $449,990
Property Type Other Types
Sub Type Single Family Residence
Listing Status Sold
Purchase Type For Sale
Square Footage 2,416 sqft
Price per Sqft $186
Subdivision Overlook At Marina Bay
MLS Listing ID 10307885
Sold Date 08/16/24
Style Brick Front,Craftsman,Traditional
Bedrooms 4
Full Baths 3
HOA Fees $525
HOA Y/N Yes
Originating Board Georgia MLS 2
Year Built 2024
Annual Tax Amount $10
Tax Year 2024
Lot Size 8,276 Sqft
Acres 0.19
Lot Dimensions 8276.4
Property Description
Wakefield Welcome to Overlook at Marina Bay, where luxury meets comfort in this beautiful, move-in-ready new construction home. The Wakefield floor plan boasts 4 Bedrooms, 3 Bathrooms, and a Loft area providing ample space for all of your needs. As you step inside, you're greeted by a spacious guest suite on the main level with a full bathroom, providing convenience and privacy for visiting friends or family. The heart of the home lies in the open-concept great room, seamlessly flowing into the dining area and gourmet kitchen. A large island with granite countertop and knee space for seating is the centerpiece of the kitchen. The walk-in pantry, Shaker-style white cabinets, separate gas cooktop, wall oven and microwave create the perfect blend of beauty and functionality. There is a Mud room off the garage entrance. Upstairs, you'll be wowed by the spacious loft area, ideal for a home office, media room, or a play area. The Primary Suite features a double tray ceiling, ceiling fan, a luxurious bathroom with a 7' tile shower with his and hers shower heads, frameless glass door, a bathroom nook with a built-in bench, separate water closet, as well as a double vanity. Walk from your beautiful primary bathroom into your massive walk-in closet. The hall bathroom, laundry room, and 2 secondary bedrooms are perfectly arranged to put some distance between the primary bedroom and the secondary bedrooms, while at the same time allowing the homeowners to know when people are coming and going. *Photos are actual photos of the home* The home is currently under construction. **PRICE REFLECTS $28,467 DISCOUNT!**
Location
State GA
County Hall
Rooms
Basement None
Interior
Interior Features High Ceilings, Tray Ceiling(s), Walk-In Closet(s)
Heating Central, Electric, Heat Pump
Cooling Central Air, Heat Pump
Flooring Carpet, Other
Fireplaces Number 1
Fireplaces Type Factory Built
Fireplace Yes
Appliance Dishwasher, Disposal, Microwave
Laundry Upper Level
Exterior
Exterior Feature Other
Parking Features Garage
Garage Spaces 2.0
Community Features Street Lights
Utilities Available None
Waterfront Description No Dock Or Boathouse
View Y/N No
Roof Type Composition
Total Parking Spaces 2
Garage Yes
Private Pool No
Building
Lot Description Level
Faces 5899 Cool Springs Rd, Gainesville, GA 30506 on your GPS, or FROM GWINNETT: I-85N, Exit I-985 left, Exit Hwy 53 turn left going over the bridge, Right onto Sardis Rd, Left onto Chestatee Rd, Right onto Cool Springs Rd to Community on Left. FROM FORSYTH: GA 400N/US19N, Exit right onto Keith Bridge Rd.
Foundation Slab
Sewer Public Sewer
Water Public
Structure Type Concrete
New Construction Yes
Schools
Elementary Schools Sardis
Middle Schools Chestatee
High Schools Chestatee
Others
HOA Fee Include Management Fee
Tax ID 10024 000116
Acceptable Financing Cash, Conventional, FHA
Listing Terms Cash, Conventional, FHA
Special Listing Condition Under Construction
Read Less Info
Want to know what your home might be worth? Contact us for a FREE valuation!

Our team is ready to help you sell your home for the highest possible price ASAP

© 2025 Georgia Multiple Listing Service. All Rights Reserved.
"My job is to find and attract mastery-based agents to the office, protect the culture, and make sure everyone is happy! "
noreplyritzbergrealty@gmail.com
400 Galleria Pkwy SE, Atlanta, GA, 30339, United States






