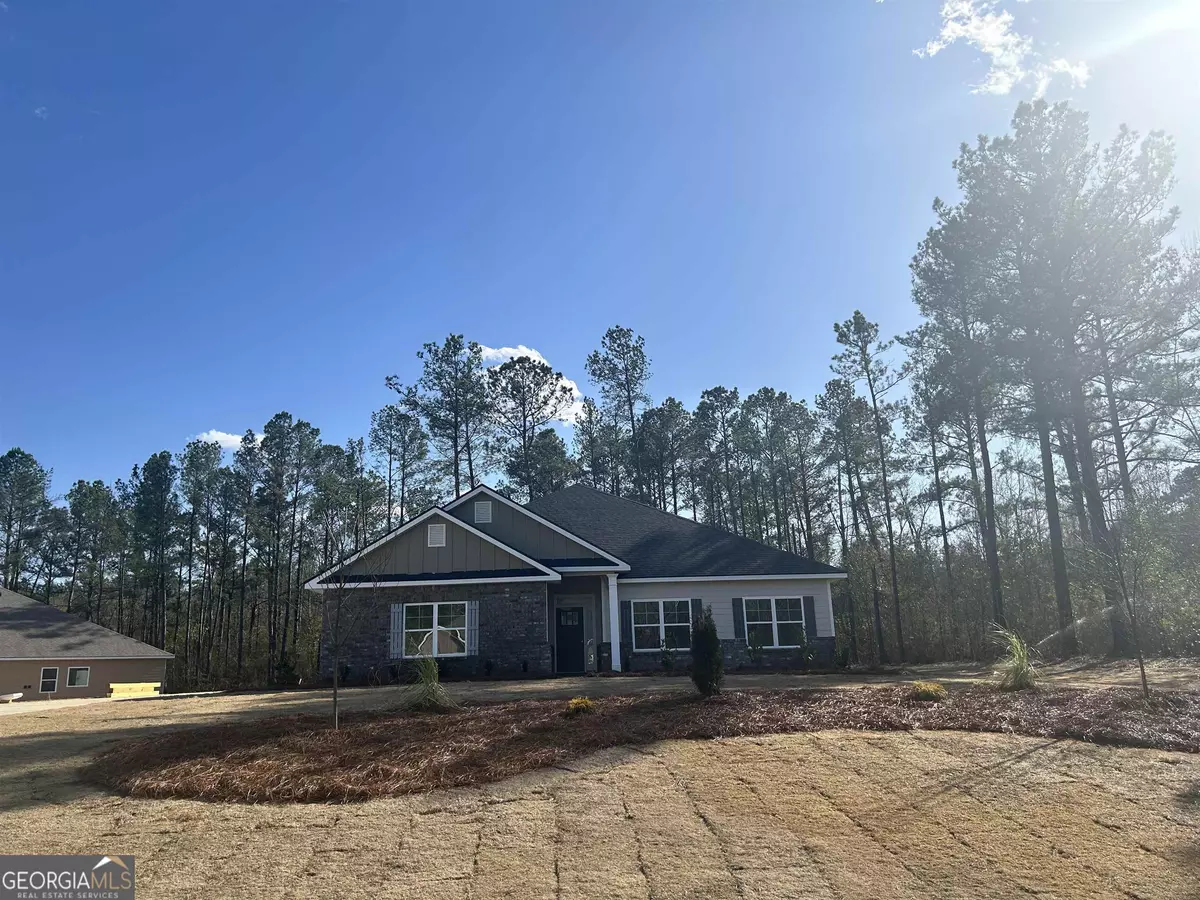$335,050
$338,050
0.9%For more information regarding the value of a property, please contact us for a free consultation.
4 Beds
3 Baths
2,316 SqFt
SOLD DATE : 08/30/2024
Key Details
Sold Price $335,050
Property Type Other Types
Sub Type Single Family Residence
Listing Status Sold
Purchase Type For Sale
Square Footage 2,316 sqft
Price per Sqft $144
Subdivision The Abberley
MLS Listing ID 20172861
Sold Date 08/30/24
Style Traditional
Bedrooms 4
Full Baths 3
HOA Fees $500
HOA Y/N Yes
Originating Board Georgia MLS 2
Year Built 2024
Annual Tax Amount $431
Tax Year 2023
Lot Size 1.050 Acres
Acres 1.05
Lot Dimensions 1.05
Property Description
The Abberly by Adams Homes is thrilled to introduce their latest addition to the Macon, GA community: a Move-in Ready home that epitomizes comfort and convenience. This new offering, based on the 2316 Floor plan, encompasses a generous 2316 square feet of living space, ensuring plenty of room for relaxation and everyday activities. Boasting four bedrooms and three full baths, this home is designed to accommodate families of all sizes. Additionally, the inclusion of a 2-car side Entry Garage provides both security and ease of access for vehicles. Step outside, and you'll find a delightful backyard patio complete with a covered lanai, offering the perfect setting for outdoor gatherings or peaceful moments of solitude. Nestled on a spacious 1.05-acre lot, there's ample room for outdoor recreation and potential expansion. Moreover, its prime location near downtown Macon and Warner Robins means residents can enjoy the convenience of easy access to shopping, dining, entertainment, and employment opportunities in both areas, making it an ideal choice for those seeking the best of suburban living with urban amenities close at hand.
Location
State GA
County Bibb
Rooms
Basement None
Interior
Interior Features Tray Ceiling(s), High Ceilings, Double Vanity, Soaking Tub, Separate Shower, Tile Bath, Walk-In Closet(s), Master On Main Level
Heating Electric, Central, Zoned
Cooling Electric, Central Air, Zoned
Flooring Tile, Carpet, Other, Vinyl
Fireplaces Number 1
Fireplaces Type Factory Built
Fireplace Yes
Appliance Electric Water Heater, Dishwasher, Disposal, Microwave, Oven/Range (Combo), Stainless Steel Appliance(s)
Laundry In Hall
Exterior
Parking Features Attached, Garage Door Opener, Garage, Kitchen Level, Side/Rear Entrance
Community Features None
Utilities Available Cable Available, Electricity Available, Phone Available
View Y/N No
Roof Type Composition
Garage Yes
Private Pool No
Building
Lot Description Corner Lot, Level, Other
Faces rom Atlanta take I-75 highway South 72 miles.
Sewer Septic Tank
Water Public
Structure Type Other,Brick
New Construction Yes
Schools
Elementary Schools Heard
Middle Schools Rutland
High Schools Rutland
Others
HOA Fee Include Maintenance Grounds,None
Tax ID Q1200051
Special Listing Condition New Construction
Read Less Info
Want to know what your home might be worth? Contact us for a FREE valuation!

Our team is ready to help you sell your home for the highest possible price ASAP

© 2025 Georgia Multiple Listing Service. All Rights Reserved.
"My job is to find and attract mastery-based agents to the office, protect the culture, and make sure everyone is happy! "
noreplyritzbergrealty@gmail.com
400 Galleria Pkwy SE, Atlanta, GA, 30339, United States

