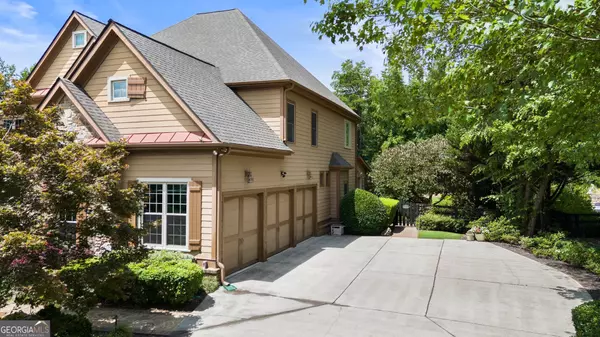Bought with Zhiqiang Liu • AMGA Realty LLC
$1,550,000
$1,599,000
3.1%For more information regarding the value of a property, please contact us for a free consultation.
5 Beds
6 Baths
6,863 SqFt
SOLD DATE : 08/30/2024
Key Details
Sold Price $1,550,000
Property Type Other Types
Sub Type Other
Listing Status Sold
Purchase Type For Sale
Square Footage 6,863 sqft
Price per Sqft $225
Subdivision Canterbury On The Lake
MLS Listing ID 10346112
Sold Date 08/30/24
Style Traditional
Bedrooms 5
Full Baths 5
Half Baths 2
Construction Status Resale
HOA Y/N Yes
Year Built 2004
Annual Tax Amount $7,541
Tax Year 2023
Lot Size 1.080 Acres
Property Description
Don't miss this immaculate home in Canterbury on the Lake, it is truly spectacular. Located in the heart of Milton, this lake community of executive estates with gated driveways and lushly landscaped yards invites you home to luxury. At 15745 Canterbury Chase, you will find a beautifully updated interior with walls of windows overlooking a perfectly groomed backyard that truly has it all - pool, hot tub, a natural water features, annual and perennial gardens, a fully furnished pool house, and a grassy lawn that extends to the back of the one-acre lot. Don't miss the side flagstone shade patio perfect for grilling and sipping a coffee or a cocktail. The property's structures and systems are well-maintained, paint is fresh, and the bedroom carpet is NEW (2024). Floor to ceiling windows span the entire length of the back of the home, be them in the living room or the sunroom, to enjoy the stunning private backyard view. The sunroom has LVT flooring, a separate Bose sound system and remote-control blinds for convenient operation and unobstructed views. The sunroom opens to the family room with built-in's and a stacked-stone gas fireplace and the updated kitchen, with quartzite counters, white cabinets and stainless steel appliances. The foyer is planked by a designated office with french doors and covered front-porch access, and a dining room made for entertaining. Architectural detail is everywhere, from the iron front doors to the extensive millwork. This sizable home has four bedrooms up, each with en-suite bathrooms and an oversized master with a spacious sitting area, gas fireplace and backyard views. A fifth bedroom and bath are on the terrace level, with a TV room, full bar, exercise room and workshop, tile floors, and large picture windows overlooking the covered lower patio and pool. Pause by the saltwater Pebble Tec heated pool and hot tub. Enjoy the stone creek and waterfall feature. Have a seat in the pool house with wood-burning fireplace, bar, TV and sofa-seating area, half bath, Bose surround-sound system and retractable curtain screen to retain heat for those football game days. Windows are all NEW double-pane vinyl for maximum energy efficiencies (2021). The home has Ring doorbell and a garage alarm both with cameras for enhanced security. The three HVAC systems are NEW (2023), the roof is NEW (2022) and the Navien tankless water heater with InstaHot re-circulate was installed in 2020. This executive estate property is move-in ready! Enjoy luxury country living with nearby grocery, retail, dining and professional services, where schools are highly acclaimed and Alpharetta's downtown city center and the Crabapple Market District are easily accessible.
Location
State GA
County Fulton
Rooms
Basement Bath Finished, Exterior Entry, Finished, Full, Interior Entry
Interior
Interior Features Bookcases, Master On Main Level, Separate Shower, Tray Ceiling(s), Vaulted Ceiling(s), Walk-In Closet(s), Wet Bar
Heating Central, Natural Gas
Cooling Ceiling Fan(s), Central Air, Electric
Flooring Carpet, Hardwood
Fireplaces Number 3
Fireplaces Type Gas Log, Gas Starter, Master Bedroom, Outside
Exterior
Exterior Feature Garden, Sprinkler System
Parking Features Garage, Kitchen Level
Fence Fenced
Pool Heated, Salt Water
Community Features Lake, Sidewalks, Street Lights, Walk To Schools, Walk To Shopping
Utilities Available Cable Available, Electricity Available, Natural Gas Available, Phone Available, Underground Utilities, Water Available
Roof Type Composition
Building
Story Three Or More
Sewer Septic Tank
Level or Stories Three Or More
Structure Type Garden,Sprinkler System
Construction Status Resale
Schools
Elementary Schools Birmingham Falls
Middle Schools Hopewell
High Schools Cambridge
Others
Financing Cash
Read Less Info
Want to know what your home might be worth? Contact us for a FREE valuation!

Our team is ready to help you sell your home for the highest possible price ASAP

© 2025 Georgia Multiple Listing Service. All Rights Reserved.
"My job is to find and attract mastery-based agents to the office, protect the culture, and make sure everyone is happy! "
noreplyritzbergrealty@gmail.com
400 Galleria Pkwy SE, Atlanta, GA, 30339, United States






