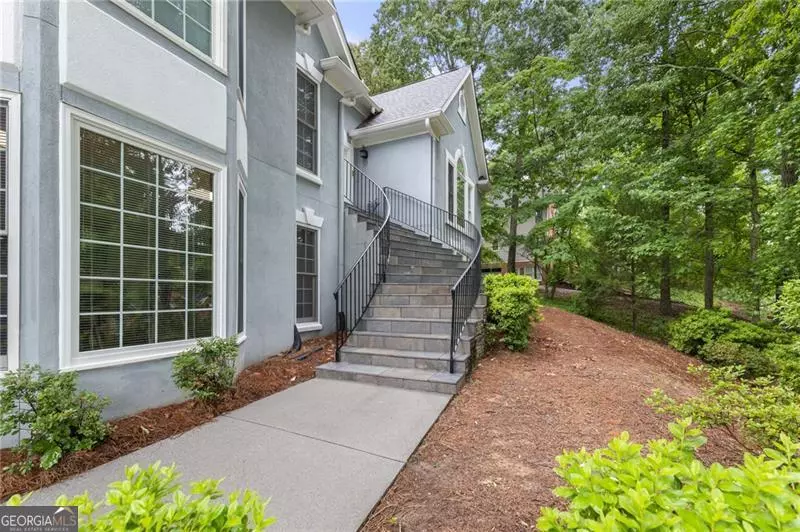$490,000
$499,000
1.8%For more information regarding the value of a property, please contact us for a free consultation.
5 Beds
3.5 Baths
4,732 SqFt
SOLD DATE : 08/30/2024
Key Details
Sold Price $490,000
Property Type Other Types
Sub Type Single Family Residence
Listing Status Sold
Purchase Type For Sale
Square Footage 4,732 sqft
Price per Sqft $103
Subdivision Chapel Hills
MLS Listing ID 10291469
Sold Date 08/30/24
Style Traditional
Bedrooms 5
Full Baths 3
Half Baths 1
HOA Fees $650
HOA Y/N Yes
Originating Board Georgia MLS 2
Year Built 1995
Annual Tax Amount $9,317
Tax Year 2023
Lot Size 0.532 Acres
Acres 0.532
Lot Dimensions 23173.92
Property Description
Come and see this master on main in the sought after Chapel Hills Golf and Country Club! This 5-bed, 3.5-bath home is situated in a cul-de-sac on a private lot. This home features an open floor plan that flows from the stunning chef's kitchen with granite countertops and stainless appliances perfect for entertaining, and overlooks the great room and breakfast area. You will find hardwood floors on the main level with two separate living rooms, a sunroom and a large dining room. The oversized owner's suite has trey ceilings and a walk-in closet. The owner's bath features his and her vanities, whirlpool bathtub, and separate walk-in shower. The outdoor space offers an expansive patio with cozy seating ready to grill out with friends. Relax downstairs in the finished terrace level with a man cave and a bedroom and full bath that can easily be converted into a teen/in-law suite. Large 2 car garage with room for a golf cart. There is tons of storage available in the unfinished portion. Conveniently located near schools, parks, shopping, and dining, I20 and 30. Minutes to Atlanta Hartsfield Airport. This house has been well maintained by the owners and is ready for its next owner(s) to move right in.
Location
State GA
County Douglas
Rooms
Basement Daylight, Exterior Entry, Finished, Full, Interior Entry
Dining Room Seats 12+
Interior
Interior Features Double Vanity, High Ceilings, Master On Main Level, Tray Ceiling(s), Walk-In Closet(s)
Heating Central, Forced Air, Natural Gas, Zoned
Cooling Attic Fan, Central Air, Zoned
Flooring Carpet, Hardwood
Fireplaces Number 1
Fireplaces Type Family Room
Equipment Intercom
Fireplace Yes
Appliance Dishwasher, Disposal, Dryer, Gas Water Heater, Microwave, Refrigerator, Washer
Laundry In Kitchen
Exterior
Parking Features Attached, Basement, Garage, Garage Door Opener
Community Features Clubhouse, Golf, Playground, Sidewalks, Street Lights, Swim Team, Tennis Court(s), Walk To Schools, Near Shopping
Utilities Available Electricity Available, High Speed Internet, Natural Gas Available, Phone Available, Sewer Available, Underground Utilities, Water Available
View Y/N No
Roof Type Composition
Garage Yes
Private Pool No
Building
Lot Description Cul-De-Sac, Sloped
Faces I-20 to exit 36 south, Chapel Hills Rd, go south about 3 miles and turn right on Chapel Crossing. Make a right on the first stop sign Waterford Park, Make a left on cabinwood turn. Go down to cul-desac. 4568 will be on your right.
Sewer Public Sewer
Water Public
Structure Type Stucco
New Construction No
Schools
Elementary Schools Chapel Hill
Middle Schools Chapel Hill
High Schools Chapel Hill
Others
HOA Fee Include Maintenance Grounds
Tax ID 00580150100
Security Features Carbon Monoxide Detector(s),Fire Sprinkler System,Security System,Smoke Detector(s)
Special Listing Condition Resale
Read Less Info
Want to know what your home might be worth? Contact us for a FREE valuation!

Our team is ready to help you sell your home for the highest possible price ASAP

© 2025 Georgia Multiple Listing Service. All Rights Reserved.
"My job is to find and attract mastery-based agents to the office, protect the culture, and make sure everyone is happy! "
noreplyritzbergrealty@gmail.com
400 Galleria Pkwy SE, Atlanta, GA, 30339, United States






