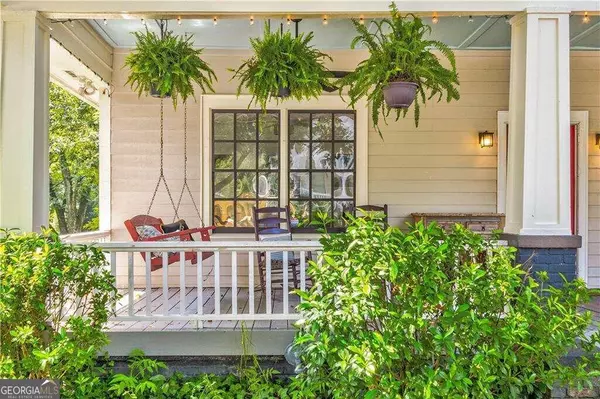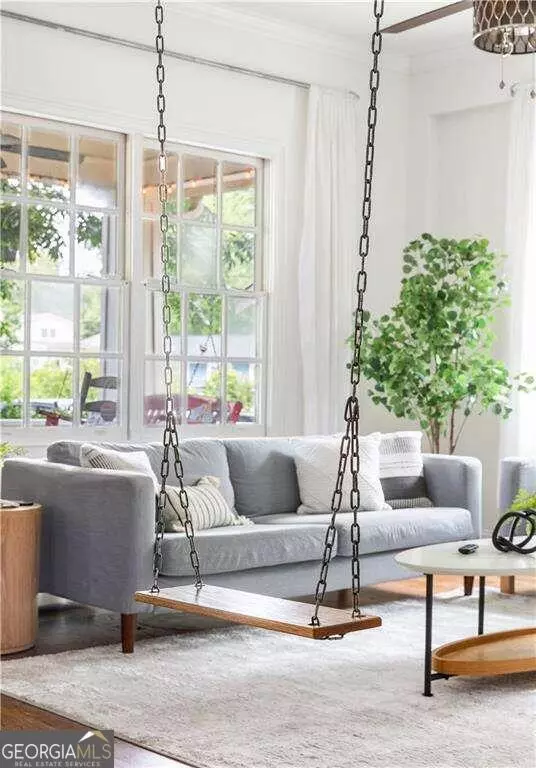Bought with Kathryn L. Flowers • Chapman Hall Realtors
$650,000
$650,000
For more information regarding the value of a property, please contact us for a free consultation.
4 Beds
3.5 Baths
2,812 SqFt
SOLD DATE : 08/30/2024
Key Details
Sold Price $650,000
Property Type Other Types
Sub Type Single Family Residence
Listing Status Sold
Purchase Type For Sale
Square Footage 2,812 sqft
Price per Sqft $231
Subdivision Adair Park
MLS Listing ID 10349820
Sold Date 08/30/24
Style Bungalow/Cottage,Craftsman
Bedrooms 4
Full Baths 3
Half Baths 1
Construction Status Resale
HOA Y/N No
Year Built 1925
Annual Tax Amount $3,991
Tax Year 2023
Lot Size 8,145 Sqft
Property Description
This is the quintessential 1920s craftsman style bungalow located in the heart of Adair Park. This beautifully preserved home combines historic charm with modern conveniences, making it the ideal house in a vibrant, walkable neighborhood. Live out your porch swing dreams on the porch that spans the front of the home or carry on conversations with neighbors sparked by the Little Free Library out front. Step inside to an open concept living, dining room and kitchen space featuring 10ft ceilings, hardwood floors and windows at every turn that pour in natural light. The living room is highlighted by built-in bookshelves, adding charm and practical storage solutions, and an indoor swing for a playful touch. A nook under the stairs adds a whimsical element, giving your pet a comfortable, private space of its own. The adjacent dining area accommodates a large dining table and is complemented by a serving island accessible from both the kitchen and dining area, perfect for food preparation, presentation, and additional seating. The seamlessly connected kitchen boasts a tasteful mix of white and neutral two-toned cabinets, providing ample storage. Dark countertops and a white subway tile backsplash create a beautiful contrast. There's even space for a casual seating area, ideal for morning coffee or intimate conversations. From the kitchen, an extra-wide hallway leads to three sizeable bedrooms, two with private baths, and French doors that open to a stunning sunroom. The sunroom offers access to a quirky treehouse, adding a unique touch to the outdoor space. Back inside ascend the stairs to the second floor which encompasses an entire suite complete with sitting room, private bath and flexible hall space currently set up for remote work. The expansive backyard is the perfect landscape for entertaining, grilling, playing and all things related to outside enjoyment The location canCOt be beat... explore the Beltline just blocks away, dine at one of the selections of restaurant options at Lee + White including the Food Hall, walk and grab coffee at Cafecito or Costa Coffee or visit Hell Yeah Gluten Free Bakery that is opening soon at the end of the street (you can even walk to Marta). Also perfectly located near several new developments in the works such as Murphy Crossing and the West End Mall Revitalization, the future potential equity of this property is just getting started. Overall, this home combines historic charm, functionality, a vibrant active community and walkability.
Location
State GA
County Fulton
Rooms
Basement Crawl Space
Main Level Bedrooms 3
Interior
Interior Features Bookcases, Rear Stairs, Split Bedroom Plan, Walk-In Closet(s)
Heating Central
Cooling Ceiling Fan(s), Central Air
Flooring Carpet, Hardwood
Fireplaces Number 1
Exterior
Parking Features Off Street
Garage Spaces 2.0
Fence Back Yard, Wood
Community Features Park, Playground, Sidewalks, Street Lights, Tennis Court(s), Walk To Public Transit, Walk To Schools, Walk To Shopping
Utilities Available Cable Available, Electricity Available, Natural Gas Available, Sewer Available, Water Available
Waterfront Description No Dock Or Boathouse
Roof Type Other
Building
Story Two
Foundation Pillar/Post/Pier
Sewer Public Sewer
Level or Stories Two
Construction Status Resale
Schools
Elementary Schools Gideons
Middle Schools Sylvan Hills
High Schools Carver
Others
Financing FHA
Read Less Info
Want to know what your home might be worth? Contact us for a FREE valuation!

Our team is ready to help you sell your home for the highest possible price ASAP

© 2024 Georgia Multiple Listing Service. All Rights Reserved.
"My job is to find and attract mastery-based agents to the office, protect the culture, and make sure everyone is happy! "
noreplyritzbergrealty@gmail.com
400 Galleria Pkwy SE, Atlanta, GA, 30339, United States






