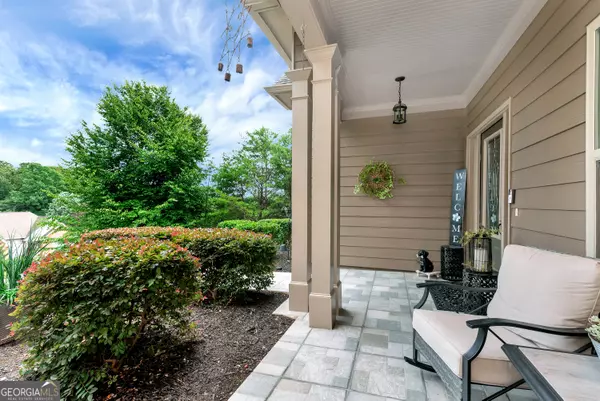$467,000
$475,000
1.7%For more information regarding the value of a property, please contact us for a free consultation.
5 Beds
4 Baths
2,310 SqFt
SOLD DATE : 09/12/2024
Key Details
Sold Price $467,000
Property Type Other Types
Sub Type Single Family Residence
Listing Status Sold
Purchase Type For Sale
Square Footage 2,310 sqft
Price per Sqft $202
Subdivision Waters Edge
MLS Listing ID 10343817
Sold Date 09/12/24
Style Ranch,Traditional
Bedrooms 5
Full Baths 4
HOA Fees $125
HOA Y/N Yes
Originating Board Georgia MLS 2
Year Built 2014
Annual Tax Amount $769
Tax Year 2023
Lot Size 0.460 Acres
Acres 0.46
Lot Dimensions 20037.6
Property Description
Welcome home to this 5-bedroom, 4 full bath home in the Waters Edge subdivision. Ranch like living with 4 bedrooms and 3 baths on the main floor and an additional bedroom and full bath upstairs. The luxurious master bedroom suite, located on the main floor, is a true retreat. It features a tray ceiling, tons of natural light, and an en-suite bathroom featuring granite countertops, dual vanities, a soaking tub, a separate walk-in shower and large walk-in closet. Kitchen showcases beautiful granite countertops, a travertine backsplash, and under-cabinet lighting. The open-concept living and dining area is perfect for entertaining and family gatherings. Outside, your personal backyard oasis awaits. The outdoor kitchen is equipped with a gas grill, fridge, storage, and an ice chest. The cozy sitting area is perfect for relaxing and enjoying the serene surroundings. Hardwood floors throughout the main living areas, with upgraded carpet in the bedrooms and tile in all bathrooms. Convenient Gainesville location, close to Lake Lanier, shopping, dining, schools, and Northeast GA Medical Center, Gainesville. Assumable VA loan under 2%.
Location
State GA
County Hall
Rooms
Basement None
Dining Room Seats 12+, Separate Room
Interior
Interior Features Double Vanity, Master On Main Level, Separate Shower, Soaking Tub, Split Bedroom Plan, Tray Ceiling(s), Vaulted Ceiling(s), Walk-In Closet(s)
Heating Central, Electric
Cooling Ceiling Fan(s), Central Air
Flooring Carpet, Hardwood, Tile
Fireplaces Number 1
Fireplaces Type Family Room, Living Room, Masonry
Fireplace Yes
Appliance Dishwasher, Microwave, Oven/Range (Combo), Stainless Steel Appliance(s)
Laundry In Hall
Exterior
Exterior Feature Gas Grill
Parking Features Attached, Garage, Garage Door Opener, Kitchen Level
Garage Spaces 2.0
Fence Back Yard
Community Features Lake, Sidewalks
Utilities Available Cable Available, Electricity Available, High Speed Internet, Phone Available, Underground Utilities, Water Available
View Y/N No
Roof Type Composition
Total Parking Spaces 2
Garage Yes
Private Pool No
Building
Lot Description Private, Sloped
Faces GPS Friendly.
Foundation Slab
Sewer Public Sewer
Water Public
Structure Type Concrete,Stone
New Construction No
Schools
Elementary Schools Gainesville
Middle Schools Gainesville
High Schools Gainesville
Others
HOA Fee Include Other
Tax ID 08005 000106
Security Features Smoke Detector(s)
Acceptable Financing Assumable, Cash, Conventional, FHA, VA Loan
Listing Terms Assumable, Cash, Conventional, FHA, VA Loan
Special Listing Condition Resale
Read Less Info
Want to know what your home might be worth? Contact us for a FREE valuation!

Our team is ready to help you sell your home for the highest possible price ASAP

© 2025 Georgia Multiple Listing Service. All Rights Reserved.
"My job is to find and attract mastery-based agents to the office, protect the culture, and make sure everyone is happy! "
noreplyritzbergrealty@gmail.com
400 Galleria Pkwy SE, Atlanta, GA, 30339, United States






