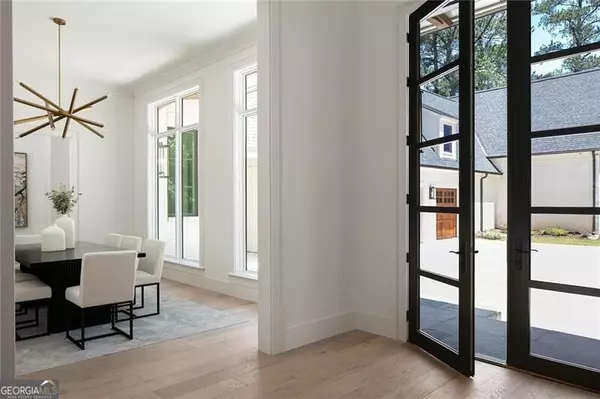Bought with Katina Asbell • Atlanta Fine Homes - Sotheby's Int'l
$2,800,000
$3,350,000
16.4%For more information regarding the value of a property, please contact us for a free consultation.
8 Beds
6.5 Baths
8,000 SqFt
SOLD DATE : 08/15/2024
Key Details
Sold Price $2,800,000
Property Type Other Types
Sub Type Single Family Residence
Listing Status Sold
Purchase Type For Sale
Square Footage 8,000 sqft
Price per Sqft $350
Subdivision Sandy Springs
MLS Listing ID 10290479
Sold Date 08/15/24
Style Brick 4 Side,Contemporary
Bedrooms 8
Full Baths 6
Half Baths 1
Construction Status New Construction
HOA Y/N No
Year Built 2024
Annual Tax Amount $22,500
Tax Year 2023
Lot Size 0.841 Acres
Property Description
Discover unparalleled sophistication and comfort at this exquisite newly built property located at 98 Johnson Ferry Road, Sandy Springs, Georgia. This impressive estate is perfectly situated on a .84-acre lot, featuring a luxurious 6,000+/- sq ft main house with five bedrooms, alongside a charming 2,000+/- sq ft carriage house offering three additional bedrooms. The main residence boasts an array of high-end finishes, including elegant Regina Andrews and Visual Comfort light fixtures, sleek Maverick ceiling fans, and bespoke cabinetry by Maloney and Sons, enhancing the home's modern appeal. The gourmet kitchen is a chef's dream, equipped with top-of-the-line Monogram appliances, ideal for entertaining and culinary explorations. A spacious three-bay garage provides ample room for vehicles and storage, while the thoughtfully designed outdoor area is prepped for an ultimate kitchen and offers the perfect backdrop for gatherings with loved ones. The expansive yard holds potential for a stunning pool, creating a private oasis for relaxation and recreation. Situated in a highly desirable location, this home is only moments away from the best dining, shopping, and entertainment options that Sandy Springs has to offer. Experience the perfect blend of luxury, convenience, and comfort in this magnificent custom-built home. Don't miss the opportunity to own this one-of-a-kind property. Showings to begin Saturday, May 4.
Location
State GA
County Fulton
Rooms
Basement None
Main Level Bedrooms 2
Interior
Interior Features Bookcases, Double Vanity, High Ceilings, In-Law Floorplan, Master On Main Level, Separate Shower, Soaking Tub, Tile Bath, Vaulted Ceiling(s), Walk-In Closet(s), Wet Bar
Heating Forced Air
Cooling Central Air
Flooring Hardwood
Fireplaces Type Family Room, Gas Starter, Living Room
Exterior
Exterior Feature Balcony
Garage Garage, Side/Rear Entrance
Community Features Sidewalks, Street Lights, Walk To Public Transit, Walk To Schools, Walk To Shopping
Utilities Available Cable Available, Electricity Available, High Speed Internet, Natural Gas Available, Phone Available, Sewer Available, Sewer Connected, Water Available
View Seasonal View
Roof Type Other
Building
Story Two
Foundation Slab
Sewer Public Sewer
Level or Stories Two
Structure Type Balcony
Construction Status New Construction
Schools
Elementary Schools Heards Ferry
Middle Schools Ridgeview
High Schools Riverwood
Others
Financing Cash
Read Less Info
Want to know what your home might be worth? Contact us for a FREE valuation!

Our team is ready to help you sell your home for the highest possible price ASAP

© 2024 Georgia Multiple Listing Service. All Rights Reserved.

"My job is to find and attract mastery-based agents to the office, protect the culture, and make sure everyone is happy! "
noreplyritzbergrealty@gmail.com
400 Galleria Pkwy SE, Atlanta, GA, 30339, United States






