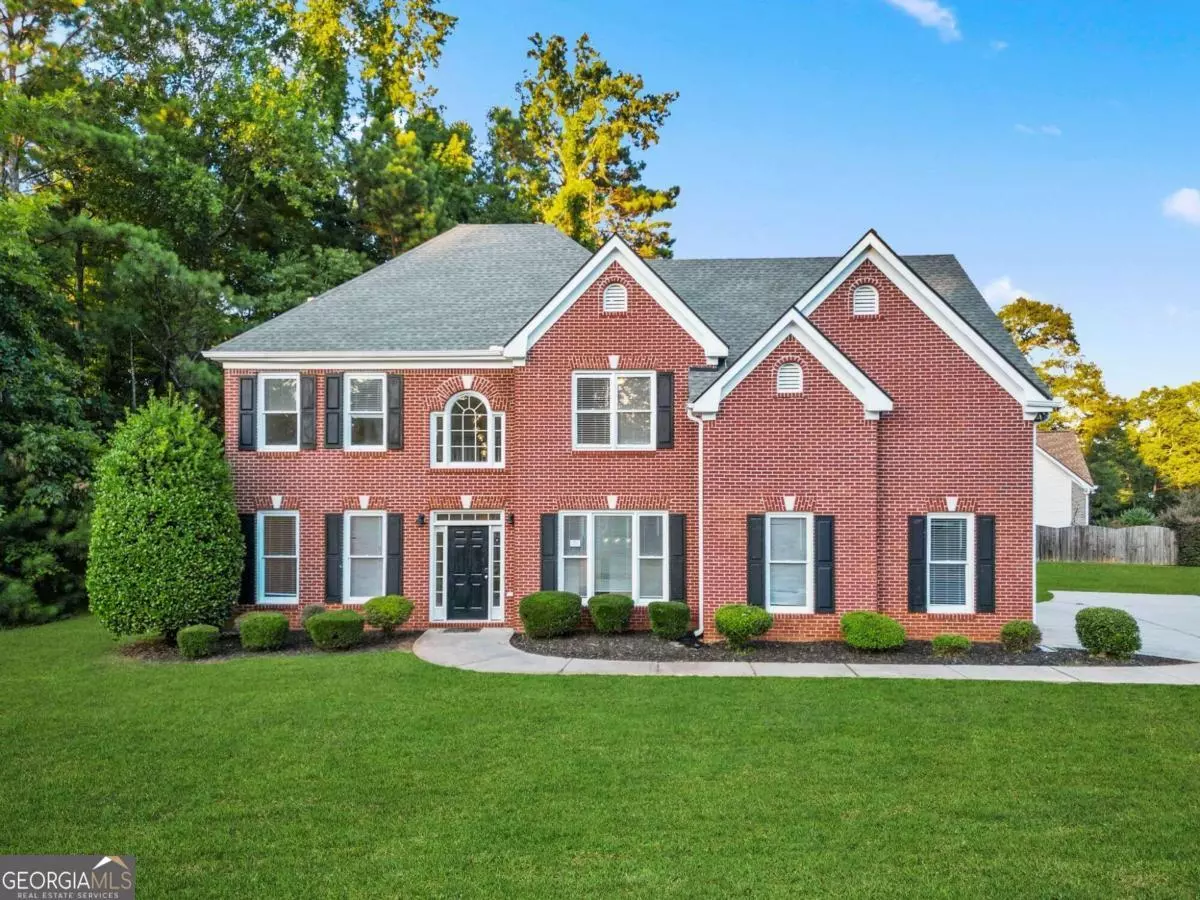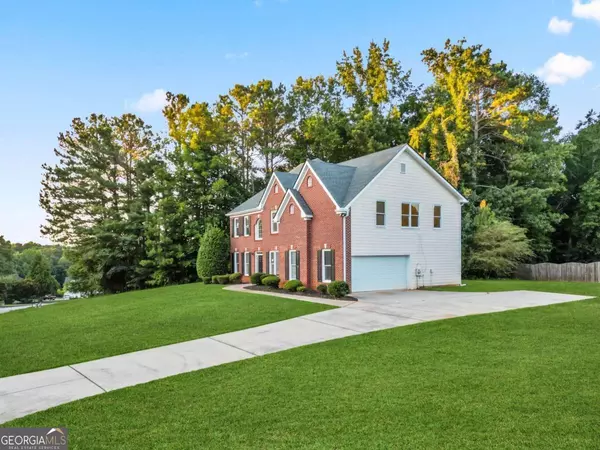$399,900
$399,900
For more information regarding the value of a property, please contact us for a free consultation.
5 Beds
4 Baths
3,011 SqFt
SOLD DATE : 09/13/2024
Key Details
Sold Price $399,900
Property Type Other Types
Sub Type Single Family Residence
Listing Status Sold
Purchase Type For Sale
Square Footage 3,011 sqft
Price per Sqft $132
Subdivision Summit At Scarborough
MLS Listing ID 10340864
Sold Date 09/13/24
Style Brick Front,Traditional
Bedrooms 5
Full Baths 4
HOA Fees $300
HOA Y/N Yes
Originating Board Georgia MLS 2
Year Built 2002
Annual Tax Amount $6,575
Tax Year 2023
Lot Size 3,049 Sqft
Acres 0.07
Lot Dimensions 3049.2
Property Description
Welcome to 424 Midway Pointe. This executive-style home is within minutes of I-20, Panola Mountain & Arabian Mountain Parks, shopping, and eateries. The home is situated on a level, corner lot. Open the front door and you will be welcomed inside to find a grand two-story foyer. Adjacent to the foyer is a formal living and dining room, ideal for entertaining friends and family for dinner parties. Continue inside and a large living room with fireplace, new LVP flooring, and plenty of natural light from the floor-to-ceiling windows. Eat-in kitchen with breakfast bar, white cabinets, granite, stainless steel appliances, and plenty of storage and counter space for the chef enthusiasts. A guest bedroom and a guest bathroom are on the main level. Head upstairs to find a large ownerCOs suite with a sitting area and a fireplace to wind down and relax after a long day. The bathroom features dual vanity, jacuzzi tub, separate shower, and walk-in closets. There are three additional guest bedrooms, two nicely appointed guest bathrooms on the second level, and a bonus room perfect for a home office or media room. You will love the space, the neighborhood, and the location. Do not let this opportunity pass you by...make this your home today!
Location
State GA
County Henry
Rooms
Basement None
Interior
Interior Features Double Vanity, High Ceilings, Split Bedroom Plan, Tray Ceiling(s), Walk-In Closet(s)
Heating Central
Cooling Ceiling Fan(s), Central Air
Flooring Carpet, Hardwood, Laminate, Tile
Fireplaces Number 2
Fireplaces Type Factory Built, Family Room, Master Bedroom
Fireplace Yes
Appliance Dishwasher, Gas Water Heater, Refrigerator
Laundry In Hall
Exterior
Parking Features Attached, Garage
Community Features Walk To Schools, Near Shopping
Utilities Available Cable Available, Electricity Available, Natural Gas Available, Phone Available, Sewer Available, Water Available
View Y/N No
Roof Type Composition
Garage Yes
Private Pool No
Building
Lot Description Corner Lot
Faces GPS Friendly
Sewer Public Sewer
Water Public
Structure Type Brick,Other
New Construction No
Schools
Elementary Schools Austin Road
Middle Schools Austin Road
High Schools Stockbridge
Others
HOA Fee Include Other
Tax ID 043C01017000
Special Listing Condition Resale
Read Less Info
Want to know what your home might be worth? Contact us for a FREE valuation!

Our team is ready to help you sell your home for the highest possible price ASAP

© 2025 Georgia Multiple Listing Service. All Rights Reserved.
"My job is to find and attract mastery-based agents to the office, protect the culture, and make sure everyone is happy! "
noreplyritzbergrealty@gmail.com
400 Galleria Pkwy SE, Atlanta, GA, 30339, United States






