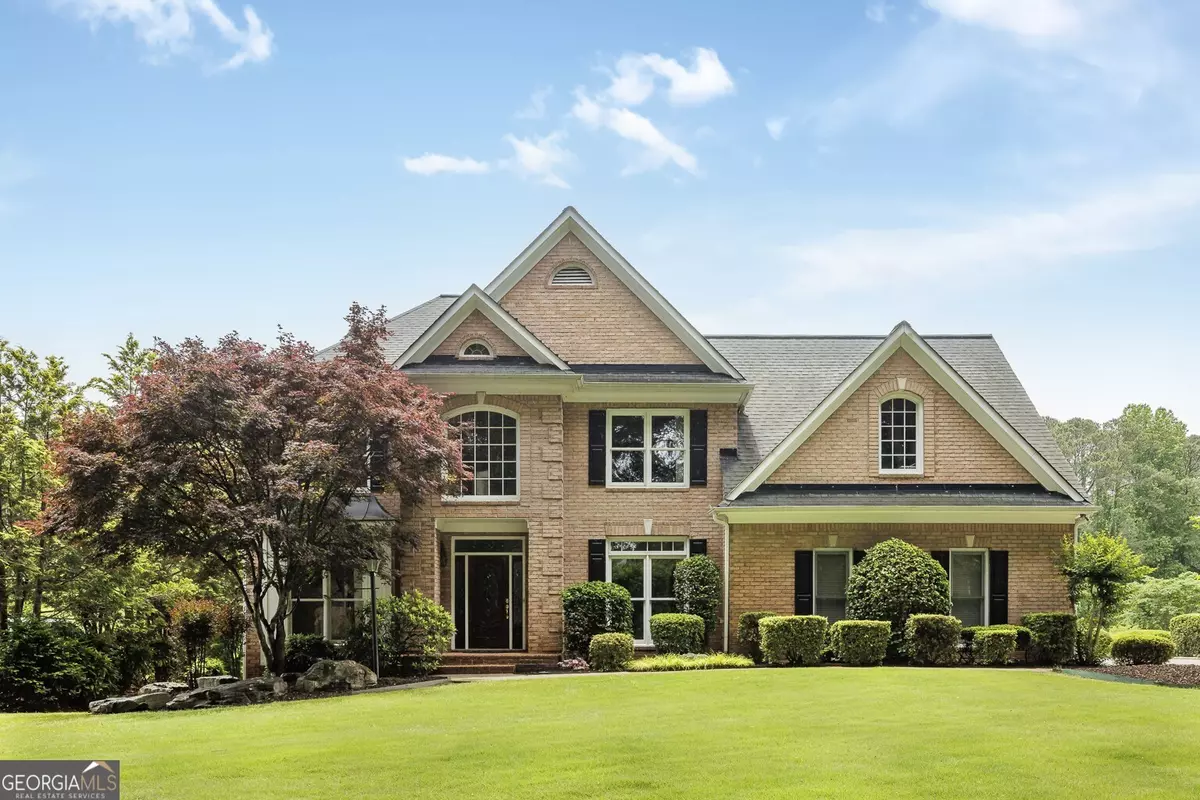$875,000
$885,000
1.1%For more information regarding the value of a property, please contact us for a free consultation.
5 Beds
4.5 Baths
4,484 SqFt
SOLD DATE : 09/16/2024
Key Details
Sold Price $875,000
Property Type Other Types
Sub Type Single Family Residence
Listing Status Sold
Purchase Type For Sale
Square Footage 4,484 sqft
Price per Sqft $195
Subdivision Lakeside At Hamilton Commons
MLS Listing ID 10300720
Sold Date 09/16/24
Style Brick 3 Side,Traditional
Bedrooms 5
Full Baths 4
Half Baths 1
HOA Fees $900
HOA Y/N Yes
Originating Board Georgia MLS 2
Year Built 1996
Annual Tax Amount $4,763
Tax Year 2023
Lot Size 0.698 Acres
Acres 0.698
Lot Dimensions 30404.88
Property Description
Welcome to this stunning John Weiland brick home nestled in the highly desirable community of Lakeside at Hamilton Commons. Sitting on close to 3/4 of an acre, the beautifully landscaped level lot offers a secluded backyard with direct access to King Lake. From your private dock enjoy canoeing, paddleboarding, fishing, or simply soaking in the tranquil views. Inside, the home features a spacious two-story foyer flanked by an office/study, a formal living room and a large dining room with direct kitchen access. The kitchen, with white cabinetry, granite countertops, stainless steel appliances and center island breakfast bar, opens onto the light-filled family room with vaulted ceilings, stone fireplace, custom built-ins, and arched windows. A second staircase from the family room provides additional access to the 2nd floor. The upper level includes an oversized owner's suite with separate sitting area, large, double walk-in closets and a spacious bathroom featuring a double vanity, walk-in shower and a jetted tub. Three secondary bedrooms are also located on this level-one with an ensuite bath and two sharing a hall bath. These spacious bedrooms are perfect for children or guests. The fully finished walkout/daylight terrace level offers creative living space for a growing family. With an oversized bedroom, full bath, an exercise room, and newly finished in 2023, a home theatre room, new kitchen with additional living area/studio. Accessible from the main floor or through a separate outdoor entrance, this space is perfect for an in-law suite, family-fun, movie night, or a sleep over with friends. From the main floor, step outside to the upper deck where a peaceful oasis awaits. Overlooking the lush backyard, it is a perfect space for outdoor entertaining. The neighborhood also offers fantastic amenities including an Olympic-sized pool and multiple tennis courts. Located within walking distance to Sweetapple Elementary, Roswell High School, and Sweet Apple Village, this is considered a prime Roswell location. Only minutes away from shopping, dining, parks, and historic Downtown Roswell, this home combines luxury, convenience, and an unparalleled lifestyle. Don't miss the opportunity to make it yours! Special Financing Incentives on this Property from SIRVA Mortgage.
Location
State GA
County Fulton
Rooms
Basement Finished Bath, Daylight, Exterior Entry, Finished, Full, Interior Entry
Dining Room Separate Room
Interior
Interior Features Bookcases, Double Vanity, High Ceilings, Separate Shower, Tray Ceiling(s), Entrance Foyer, Vaulted Ceiling(s), Walk-In Closet(s)
Heating Central, Natural Gas, Zoned
Cooling Ceiling Fan(s), Central Air, Zoned
Flooring Carpet, Hardwood
Fireplaces Number 1
Fireplaces Type Family Room, Gas Starter
Fireplace Yes
Appliance Dishwasher, Disposal, Gas Water Heater, Microwave
Laundry Other
Exterior
Exterior Feature Dock, Sprinkler System
Parking Features Attached, Garage, Garage Door Opener, Kitchen Level, Side/Rear Entrance
Fence Back Yard, Fenced, Wood
Community Features Clubhouse, Lake, Pool, Sidewalks, Street Lights, Tennis Court(s), Walk To Schools, Near Shopping
Utilities Available Cable Available, Electricity Available, High Speed Internet, Natural Gas Available, Phone Available, Sewer Connected, Underground Utilities, Water Available
Waterfront Description Stream
View Y/N No
Roof Type Composition
Garage Yes
Private Pool No
Building
Lot Description Private
Faces GA 400 North, Take Exit 7B Holcomb Bridge Road West, becomes Crossville Rd, Right at Crabapple Rd, Left on Etris Rd. Follow to Lakeside at Hamilton Commons, Turn left on Hamilton Way to home on left.
Sewer Public Sewer
Water Public
Structure Type Brick
New Construction No
Schools
Elementary Schools Sweet Apple
Middle Schools Elkins Pointe
High Schools Roswell
Others
HOA Fee Include Swimming,Tennis
Tax ID 22 358012140691
Security Features Security System
Acceptable Financing Cash, Conventional, Relocation Property
Listing Terms Cash, Conventional, Relocation Property
Special Listing Condition Resale
Read Less Info
Want to know what your home might be worth? Contact us for a FREE valuation!

Our team is ready to help you sell your home for the highest possible price ASAP

© 2025 Georgia Multiple Listing Service. All Rights Reserved.
"My job is to find and attract mastery-based agents to the office, protect the culture, and make sure everyone is happy! "
noreplyritzbergrealty@gmail.com
400 Galleria Pkwy SE, Atlanta, GA, 30339, United States






