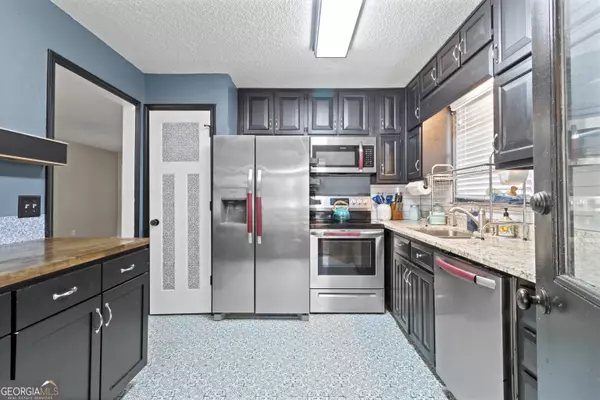$334,800
$334,800
For more information regarding the value of a property, please contact us for a free consultation.
4 Beds
2 Baths
1,338 SqFt
SOLD DATE : 09/17/2024
Key Details
Sold Price $334,800
Property Type Other Types
Sub Type Single Family Residence
Listing Status Sold
Purchase Type For Sale
Square Footage 1,338 sqft
Price per Sqft $250
Subdivision Lanier Springs
MLS Listing ID 10357037
Sold Date 09/17/24
Style Brick/Frame,Craftsman
Bedrooms 4
Full Baths 2
HOA Y/N No
Originating Board Georgia MLS 2
Year Built 1987
Annual Tax Amount $3,313
Tax Year 2023
Lot Size 0.350 Acres
Acres 0.35
Lot Dimensions 15246
Property Description
Motivated Seller!!! Let's Go! Welcome to 1210 Baywood Dr, a stunning residence nestled in the heart of Gainesville, close to Lake Lanier, and you can even store your boat on the property! No HOA. This exquisite home offers a harmonious blend of rustic charm and modern convenience, featuring a spacious open floor plan, and abundant natural light. All new LVP's on the main level. The roof, hot water heater, and gutters are two years old. The inviting front porch is covered and the perfect spot to sit and chill. The kitchen has newer stainless-steel appliances and granite countertops and open your back door to your own private oasis with a covered back porch that has a built-in bar and gas grill which will be perfect to unwind after a long day, or to host the perfect grill out party! Let the kids play safe, or the dogs run free with the newly fenced in backyard! The master suite is a private retreat, boasting a luxurious en-suite bath with a tub-shower combo, and dual vanities. Additional bedrooms are well-appointed and versatile, ideal for family, guests, or a home office. Located in a desirable neighborhood with easy access to local amenities, award winning restaurants, and schools, and super close to Lake Lanier. This home is the epitome of comfort and style. Don't miss the opportunity to make 1210 Baywood Dr. your new home! Seller is using the basement for storage. The two additional sheds on the property are negotiable. One shed is 12'x24' is heated and cooled and has a mini kitchen. This is negotiable and not part of the house.
Location
State GA
County Hall
Rooms
Other Rooms Garage(s), Gazebo, Outbuilding, Shed(s)
Basement None
Dining Room Dining Rm/Living Rm Combo
Interior
Interior Features Double Vanity, Tile Bath
Heating Central, Electric
Cooling Ceiling Fan(s), Central Air, Electric
Flooring Carpet, Laminate
Fireplace No
Appliance Dishwasher, Disposal, Electric Water Heater, Ice Maker, Microwave, Refrigerator, Stainless Steel Appliance(s)
Laundry In Garage, Laundry Closet
Exterior
Exterior Feature Balcony, Gas Grill, Other
Parking Features Garage, Over 1 Space per Unit
Garage Spaces 4.0
Fence Back Yard, Fenced, Wood
Community Features Boat/Camper/Van Prkg
Utilities Available Cable Available, Electricity Available, Phone Available, Sewer Available, Underground Utilities, Water Available
View Y/N Yes
View Seasonal View
Roof Type Metal,Tin
Total Parking Spaces 4
Garage Yes
Private Pool No
Building
Lot Description City Lot, Sloped
Faces GPS FRIENDLY
Foundation Slab
Sewer Public Sewer
Water Public
Structure Type Block,Vinyl Siding,Wood Siding
New Construction No
Schools
Elementary Schools Enota
Middle Schools Gainesville
High Schools Gainesville
Others
HOA Fee Include None
Tax ID 01115 002070
Acceptable Financing Cash, Conventional, FHA, VA Loan
Listing Terms Cash, Conventional, FHA, VA Loan
Special Listing Condition Resale
Read Less Info
Want to know what your home might be worth? Contact us for a FREE valuation!

Our team is ready to help you sell your home for the highest possible price ASAP

© 2025 Georgia Multiple Listing Service. All Rights Reserved.
"My job is to find and attract mastery-based agents to the office, protect the culture, and make sure everyone is happy! "
noreplyritzbergrealty@gmail.com
400 Galleria Pkwy SE, Atlanta, GA, 30339, United States






