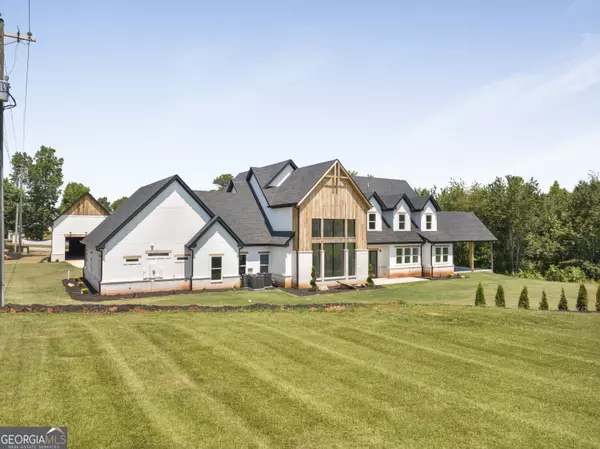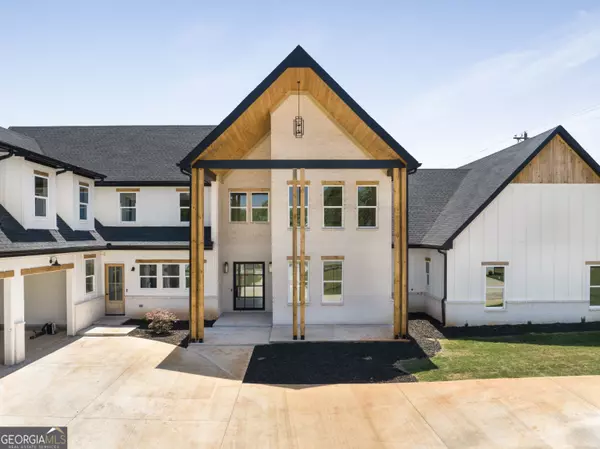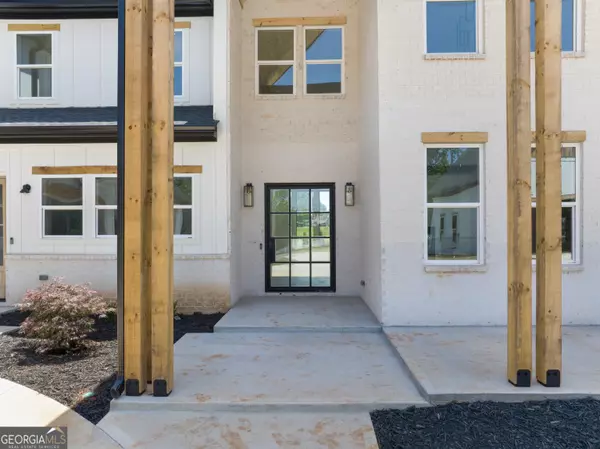$1,450,000
$1,600,000
9.4%For more information regarding the value of a property, please contact us for a free consultation.
5 Beds
5.5 Baths
8,411 SqFt
SOLD DATE : 09/16/2024
Key Details
Sold Price $1,450,000
Property Type Other Types
Sub Type Single Family Residence
Listing Status Sold
Purchase Type For Sale
Square Footage 8,411 sqft
Price per Sqft $172
MLS Listing ID 10328288
Sold Date 09/16/24
Style Other
Bedrooms 5
Full Baths 5
Half Baths 1
HOA Y/N No
Originating Board Georgia MLS 2
Year Built 2024
Annual Tax Amount $741
Tax Year 2023
Lot Size 0.840 Acres
Acres 0.84
Lot Dimensions 36590.4
Property Description
This stunning custom new build is now available! Welcome to your exceptional new construction home. This residence boasts 5 bedrooms and 5.5 baths. As you step in you walk into the grand living room with open concept to the dining and kitchen area. Not just one but two kitchens, indoor and outdoor kitchen for entertaining with fans and ceramic heaters for added comfort. On the main floor on the right wing of the home you have the office and Master suite. The luxurious office has a beautiful intricate coffered ceiling and a secret closet with bookcase door for ample security. The master suite bathroom has an enormous shower with standalone tub inside! Each side of the shower has his and hers sink. On her side of the sink, you have the entry to HER closet which has custom built-ins and a special feature which is a vanity sitting area for her. On the left wing of the first floor, you have a laundry room with a sink and custom cabinets with quartz countertops. In front of the stairwell, you have the mud-room bench with storage sitting right in front of the 3-car garage entry. Passing the pamper room you walk into the spacious entertainment area featuring a wine bar. The additional laundry is on the second floor. Upstairs you have the remaining bedrooms including a "jack and jill" and an in-law suite. The in-law suite will have your in-laws in paradise as it features a coffee bar and balcony. Finally, there is a 4-car detached garage with loft, we will leave that one to your imagination. This home is everything you can ask for and more!
Location
State GA
County Hall
Rooms
Basement None
Interior
Interior Features High Ceilings, Double Vanity, Beamed Ceilings, In-Law Floorplan, Master On Main Level, Rear Stairs, Walk-In Closet(s)
Heating Central
Cooling Central Air
Flooring Carpet, Hardwood, Tile
Fireplaces Number 1
Fireplace Yes
Appliance Dishwasher, Refrigerator
Laundry Common Area, In Hall, Upper Level
Exterior
Parking Features Garage, Kitchen Level
Garage Spaces 6.0
Community Features None
Utilities Available Electricity Available, Natural Gas Available, Water Available
View Y/N No
Roof Type Other
Total Parking Spaces 6
Garage Yes
Private Pool No
Building
Lot Description Corner Lot
Faces GPS friendly
Foundation Slab
Sewer Septic Tank
Water Public
Structure Type Other
New Construction Yes
Schools
Elementary Schools Oakwood
Middle Schools West Hall
High Schools West Hall
Others
HOA Fee Include None
Tax ID 08065 000001D
Special Listing Condition New Construction
Read Less Info
Want to know what your home might be worth? Contact us for a FREE valuation!

Our team is ready to help you sell your home for the highest possible price ASAP

© 2025 Georgia Multiple Listing Service. All Rights Reserved.
"My job is to find and attract mastery-based agents to the office, protect the culture, and make sure everyone is happy! "
noreplyritzbergrealty@gmail.com
400 Galleria Pkwy SE, Atlanta, GA, 30339, United States






