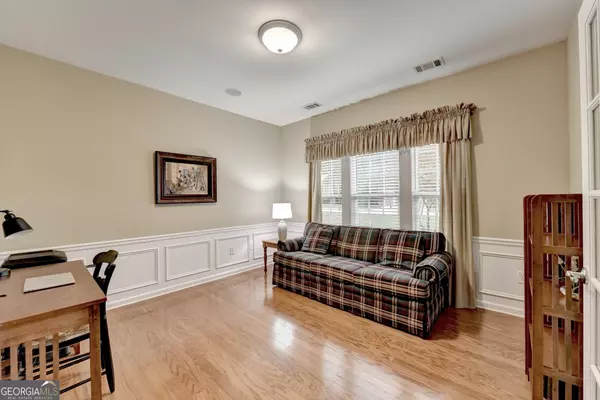Bought with Serina Patrick • HomeSmart
$592,000
$599,900
1.3%For more information regarding the value of a property, please contact us for a free consultation.
3 Beds
2.5 Baths
2,435 SqFt
SOLD DATE : 09/19/2024
Key Details
Sold Price $592,000
Property Type Other Types
Sub Type Single Family Residence
Listing Status Sold
Purchase Type For Sale
Square Footage 2,435 sqft
Price per Sqft $243
Subdivision Village At Deaton Creek
MLS Listing ID 10341720
Sold Date 09/19/24
Style Ranch
Bedrooms 3
Full Baths 2
Half Baths 1
Construction Status Resale
HOA Fees $3,492
HOA Y/N Yes
Year Built 2006
Annual Tax Amount $1,683
Tax Year 2023
Lot Size 0.340 Acres
Property Description
The perfect ranch home in the award-winning 55+ community of Village at Deaton Creek. Cumberland model with loads of extras. 2 beds/2 baths/office/covered lanai with stone floor. List of options/additions in the home. This much-loved home is ready for a new owner to appreciate. Perfect for family gatherings. Outstanding kitchen with island with room for large table. Private yard, extensive wood floors, speaker system throughout the house. Already upgraded: Hot Water Tank, Roof and Air Conditioner. List of other additions are at the house. All wrapped up in a community with 2 pools, pickleball, bocce ball, tennis, softball, dog park, trails & over 100 clubs to join. This is the perfect community to stay active, healthy & make new friends. The hospital is next door close to grocery & restaurants. Your time is NOW!
Location
State GA
County Hall
Rooms
Basement None
Main Level Bedrooms 3
Interior
Interior Features Double Vanity, High Ceilings, Master On Main Level, Pulldown Attic Stairs, Tray Ceiling(s), Walk-In Closet(s)
Heating Central, Common, Natural Gas
Cooling Ceiling Fan(s), Central Air, Electric
Flooring Carpet, Hardwood, Tile
Fireplaces Number 1
Fireplaces Type Factory Built, Gas Log, Gas Starter
Exterior
Parking Features Attached, Garage, Garage Door Opener, Kitchen Level
Garage Spaces 2.0
Community Features Clubhouse, Fitness Center, Gated, Park, Playground, Pool, Retirement Community, Sidewalks, Street Lights, Tennis Court(s), Tennis Team
Utilities Available Cable Available, Electricity Available, High Speed Internet, Natural Gas Available, Phone Available, Sewer Available, Underground Utilities, Water Available
Waterfront Description No Dock Or Boathouse
Roof Type Other
Building
Story One
Foundation Slab
Sewer Public Sewer
Level or Stories One
Construction Status Resale
Schools
Elementary Schools Other
Middle Schools Other
High Schools Other
Others
Financing Cash
Read Less Info
Want to know what your home might be worth? Contact us for a FREE valuation!

Our team is ready to help you sell your home for the highest possible price ASAP

© 2025 Georgia Multiple Listing Service. All Rights Reserved.
"My job is to find and attract mastery-based agents to the office, protect the culture, and make sure everyone is happy! "
noreplyritzbergrealty@gmail.com
400 Galleria Pkwy SE, Atlanta, GA, 30339, United States






