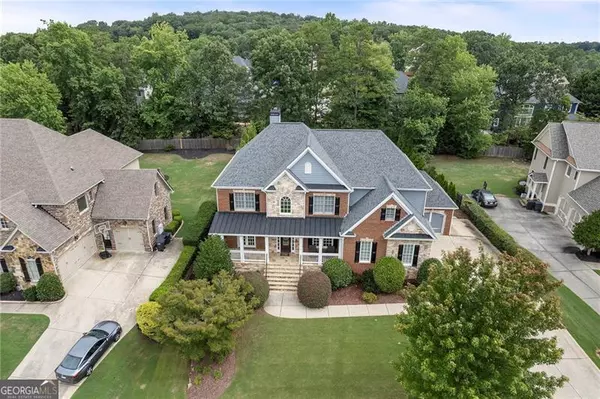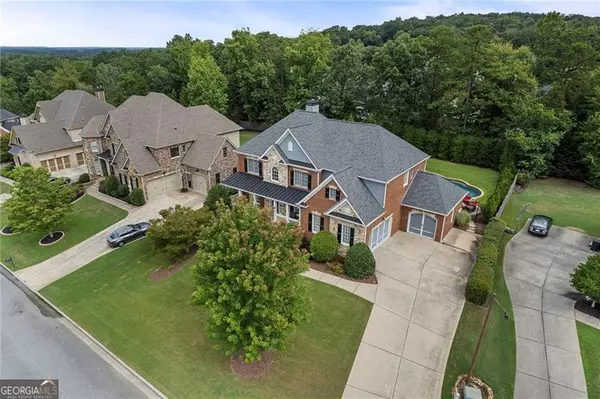$1,055,000
$1,050,000
0.5%For more information regarding the value of a property, please contact us for a free consultation.
8 Beds
5 Baths
5,615 SqFt
SOLD DATE : 09/20/2024
Key Details
Sold Price $1,055,000
Property Type Other Types
Sub Type Single Family Residence
Listing Status Sold
Purchase Type For Sale
Square Footage 5,615 sqft
Price per Sqft $187
Subdivision Hamilton Township
MLS Listing ID 10337381
Sold Date 09/20/24
Style Brick 3 Side,Colonial,Other,Traditional
Bedrooms 8
Full Baths 5
HOA Fees $737
HOA Y/N Yes
Originating Board Georgia MLS 2
Year Built 2005
Annual Tax Amount $11,266
Tax Year 2023
Lot Size 0.377 Acres
Acres 0.377
Lot Dimensions 16422.12
Property Description
This is It! Your dream home in the prestigious Highlands at Hamilton Township, awaits you! Nestled in a tranquil cul-de-sac, this stunning luxury residence is a masterpiece of design and comfort, boasting unparalleled features and upgrades. As you approach, youCOre greeted by a charming covered front porch, perfect for relaxing and enjoying the serene surroundings. Step inside to discover a main level that offers a cozy bedroom and a full bath, ideal for guests or multi-generational living. The upper level is a sanctuary, featuring four spacious bedrooms, three bathrooms, and a Great Room, perfect as a bedroom/playroom/game room. The terrace level is an entertainer's paradise, complete with two additional bedrooms, a full bath, and a state-of-the-art theater room with stadium-style seating, surround sound, and a massive movie screen. This level also includes a convenient kitchenette, a recreation room, and a versatile room that can serve as an office or gym. This home is loaded with upgrades and modern features, including an updated kitchen, new roof, new flooring and carpeting, and an updated master bathroom with luxurious finishes. The coffered ceiling adds a touch of elegance, while the screened-in porch with a fireplace and gas grill is perfect for year-round enjoyment. The backyard is an oasis of tranquility and fun, featuring a large, self-cleaning saltwater swimming pool and a hot tub with a waterfall. The fenced-in, level, and private backyard ensures your utmost privacy and enjoyment. For added convenience, the home includes a spacious three-car garage, providing ample room for your vehicles and storage needs. Located in an award-winning school district, including the highly sought-after Harrison High School, this home is perfect for families. The community itself offers resort-style amenities, including two swimming pools, five tennis courts, two pavilions, a clubhouse, and two playgrounds, ensuring thereCOs always something to do. DonCOt miss your chance to own this exceptional home in one of the most desirable neighborhoods. Soon, youCOll be able to schedule your private tour and experience luxury living at its finest! COMING AUGUST 1st, 2024!
Location
State GA
County Cobb
Rooms
Other Rooms Garage(s), Outdoor Kitchen
Basement Finished Bath, Daylight, Exterior Entry, Finished, Full, Interior Entry
Interior
Interior Features Central Vacuum, Double Vanity, High Ceilings, In-Law Floorplan, Vaulted Ceiling(s), Walk-In Closet(s)
Heating Forced Air, Hot Water, Other, Zoned
Cooling Ceiling Fan(s), Central Air, Dual, Zoned
Flooring Carpet, Hardwood, Tile
Fireplaces Number 3
Fireplaces Type Family Room, Gas Log, Gas Starter, Living Room, Outside
Equipment Home Theater, Satellite Dish
Fireplace Yes
Appliance Dishwasher, Disposal, Double Oven, Gas Water Heater, Indoor Grill, Microwave, Other
Laundry Other
Exterior
Parking Features Attached, Detached, Garage, Garage Door Opener, Kitchen Level, Side/Rear Entrance
Fence Back Yard, Fenced, Privacy, Wood
Pool Heated, In Ground, Salt Water
Community Features Clubhouse, Playground, Pool, Sidewalks, Street Lights, Tennis Court(s), Walk To Schools, Near Shopping
Utilities Available Cable Available, Electricity Available, High Speed Internet, Natural Gas Available, Phone Available, Sewer Available, Underground Utilities, Water Available
View Y/N No
Roof Type Composition
Garage Yes
Private Pool Yes
Building
Lot Description Cul-De-Sac, Other, Private
Faces From Hwy 41 take Kennesaw Due West to right into the Hamilton Township Neighborhood (Waterhouse NW), Right on Checkered Way, to the cul-de-sac. Or, use your GPS for easier navigation.
Sewer Public Sewer
Water Public
Structure Type Concrete
New Construction No
Schools
Elementary Schools Bullard
Middle Schools Mcclure
High Schools Harrison
Others
HOA Fee Include Other
Tax ID 20025601280
Security Features Smoke Detector(s)
Special Listing Condition Resale
Read Less Info
Want to know what your home might be worth? Contact us for a FREE valuation!

Our team is ready to help you sell your home for the highest possible price ASAP

© 2025 Georgia Multiple Listing Service. All Rights Reserved.
"My job is to find and attract mastery-based agents to the office, protect the culture, and make sure everyone is happy! "
noreplyritzbergrealty@gmail.com
400 Galleria Pkwy SE, Atlanta, GA, 30339, United States






