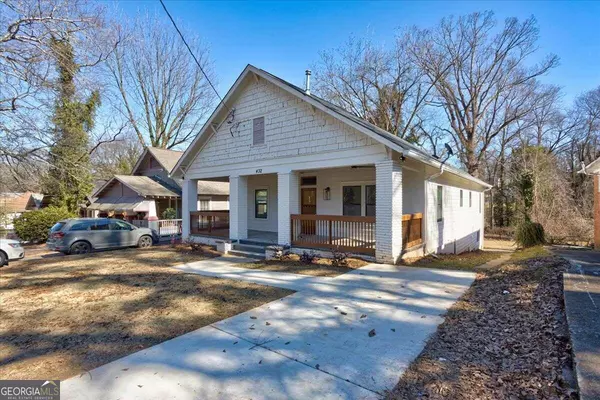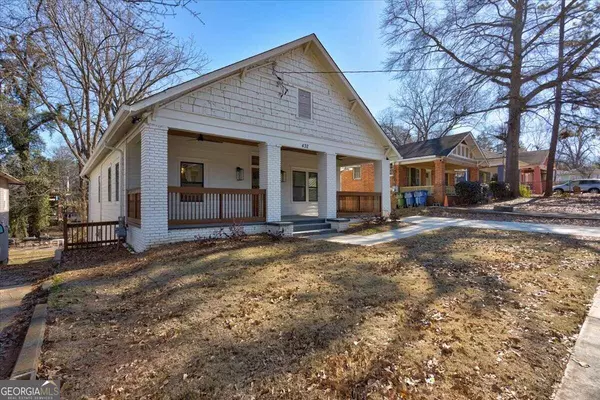Bought with Itzel Rivera • Humphries & King Realty, LLC
$560,000
$560,000
For more information regarding the value of a property, please contact us for a free consultation.
4 Beds
5 Baths
2,877 SqFt
SOLD DATE : 04/23/2024
Key Details
Sold Price $560,000
Property Type Other Types
Sub Type Single Family Residence
Listing Status Sold
Purchase Type For Sale
Square Footage 2,877 sqft
Price per Sqft $194
Subdivision Historic West End
MLS Listing ID 10244223
Sold Date 04/23/24
Style Craftsman
Bedrooms 4
Full Baths 5
Construction Status Resale
HOA Y/N No
Year Built 1920
Annual Tax Amount $5,928
Tax Year 2023
Lot Size 7,840 Sqft
Property Description
Welcome home to this exquisite 4-bedroom, 4 bath residence, nestled in the heart of the charming Historic West End neighborhood. This beautifully renovated property boasts a unique blend of modern design and timeless elegance, providing an exceptional living experience. Upon entering, you are instantly immersed in the seamless combination of style and comfort, as the open-concept layout creates an inviting space, perfect for entertaining guests or relaxing with family. The kitchen features modern aesthetics, including quartz countertops, contemporary lighting fixtures, stainless steel appliances, and a kitchen island with a built-in microwave that adds both functionality and style to this culinary haven. The oversized master suite which features a large custom closet, access to your own private deck, and a spa-inspired bathroom complete with a garden soaking tub, dual vanities, and modern fixtures and accessories, creates a serene a luxurious retreat. Tucked away on the top level of this remarkable home, is additional space, complete with a full bathroom and spacious closet, providing the versatility to allow you to customize the space to suit your needs. This property also offers an expansive backyard, providing plenty of space for outdoor activities and gardening. There is also an opportunity to create additional living quarters by building out the already stubbed and framed basement. Take advantage of the perks of the Historic West End neighborhood, with easy access to the Atlanta Beltline, parks, schools, shopping, restaurants, and more renowned attractionsCoall located within close proximity. You will always have something to explore. DonCOt miss out on this rare gem in the heart of the city! Buyers receive $2500 in lender credit if financed through Matthew Scout with Southeast Mortgage. 770-279-0222 ext. 373 matthew.scout@southeastmortgage.com. OPEN HOUSE SATURDAY, JANUARY 27 FROM 2-4 PM
Location
State GA
County Fulton
Rooms
Basement Bath/Stubbed, Daylight, Exterior Entry, Full
Main Level Bedrooms 4
Interior
Interior Features Vaulted Ceiling(s), Double Vanity, Beamed Ceilings, Rear Stairs, Walk-In Closet(s), Master On Main Level, Split Bedroom Plan
Heating Natural Gas, Central
Cooling Ceiling Fan(s), Central Air
Flooring Hardwood, Tile, Carpet
Exterior
Garage Basement
Garage Spaces 4.0
Fence Chain Link
Community Features Park, Playground, Sidewalks, Street Lights, Walk To Public Transit, Walk To Schools, Walk To Shopping
Utilities Available Electricity Available, Natural Gas Available, Sewer Available, Water Available
Waterfront Description No Dock Or Boathouse
View City
Roof Type Composition
Building
Story Three Or More
Sewer Public Sewer
Level or Stories Three Or More
Construction Status Resale
Schools
Elementary Schools Jones
Middle Schools Brown
High Schools Washington
Others
Acceptable Financing Cash, Conventional, FHA, VA Loan
Listing Terms Cash, Conventional, FHA, VA Loan
Financing Conventional
Read Less Info
Want to know what your home might be worth? Contact us for a FREE valuation!

Our team is ready to help you sell your home for the highest possible price ASAP

© 2024 Georgia Multiple Listing Service. All Rights Reserved.

"My job is to find and attract mastery-based agents to the office, protect the culture, and make sure everyone is happy! "
noreplyritzbergrealty@gmail.com
400 Galleria Pkwy SE, Atlanta, GA, 30339, United States






