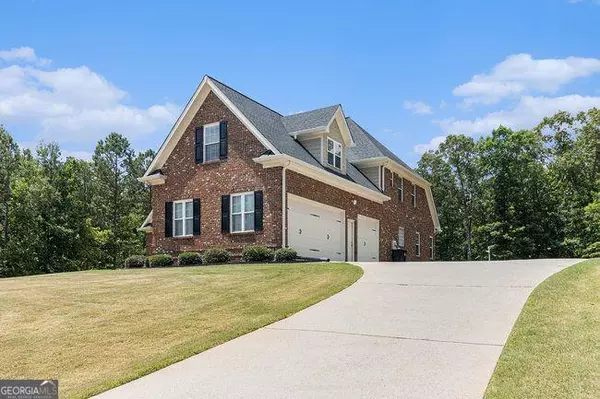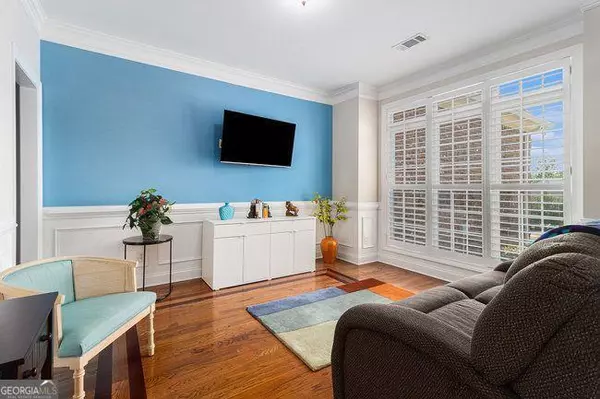$626,000
$625,000
0.2%For more information regarding the value of a property, please contact us for a free consultation.
6 Beds
4.5 Baths
5,215 SqFt
SOLD DATE : 09/26/2024
Key Details
Sold Price $626,000
Property Type Other Types
Sub Type Single Family Residence
Listing Status Sold
Purchase Type For Sale
Square Footage 5,215 sqft
Price per Sqft $120
Subdivision The Estates At Hurricane Point
MLS Listing ID 10327968
Sold Date 09/26/24
Style Other
Bedrooms 6
Full Baths 4
Half Baths 1
HOA Fees $300
HOA Y/N Yes
Originating Board Georgia MLS 2
Year Built 2007
Annual Tax Amount $5,350
Tax Year 2023
Lot Size 1.030 Acres
Acres 1.03
Lot Dimensions 1.03
Property Description
Welcome to 7712 Capps Ridge Lane in Douglasville, GA! This magnificent estate boasts luxury and opportunity. Located with easy access to Hartsfield Jackson Airport, Wellstar Hospital or Fox Hall Resort. Walking distance to The Preserve which is currently being developed will offer hiking, nature trails, and much more. Situated on a large private lot on a cul-de-sac. As you step inside, you'll notice the spacious and functional layout with hardwood floors throughout. Formal dining room to the right and additional living space on your left. This is one of the biggest homes in the neighborhood. You'll notice the grand Chef's kitchen featuring large island, double oven, and Kenmore stainless steel appliances overlooking the cozy family room with a gas fireplace. Separate dining and den area, ideal for spending family time or entertaining! Masters' suite conveniently located on the main level with access to the back deck. En-suite bath featuring double vanity, jetted tub, walk-in shower, and walk-in closet. 4 additional bedrooms on the upper level along with 2 full baths. As you venture down to the basement, you'll notice endless opportunity! Fully finished basement equipped with living area, kitchen, bedroom and full bath! Private entrance making this a great in-law suite! 8 year old roof, 2 newer AC units, gutters and water heater! Do not miss the opportunity to call this home your own!
Location
State GA
County Douglas
Rooms
Basement Exterior Entry, Finished, Finished Bath
Interior
Interior Features Double Vanity, High Ceilings, Tray Ceiling(s), Walk-In Closet(s)
Heating Central
Cooling Central Air
Flooring Carpet, Tile, Hardwood
Fireplaces Number 1
Fireplaces Type Living Room
Fireplace Yes
Appliance Dishwasher, Cooktop, Double Oven, Microwave, Refrigerator
Laundry Other
Exterior
Parking Features Garage
Community Features None
Utilities Available Cable Available, Electricity Available, Natural Gas Available, Phone Available, Water Available
View Y/N No
Roof Type Other
Garage Yes
Private Pool No
Building
Lot Description Cul-De-Sac
Faces Use I-20 W to Tom Murphy, make right, 16 miles left to Whitesburg, make left on 166 E. Turn right on Capps Ferry Rd. Destination will be straight down on your left on cul-de-sac.
Foundation Slab
Sewer Septic Tank
Water Public
Structure Type Other
New Construction No
Schools
Elementary Schools South Douglas
Middle Schools Fairplay
High Schools Alexander
Others
HOA Fee Include Maintenance Grounds
Tax ID 00710350043
Security Features Carbon Monoxide Detector(s)
Special Listing Condition Resale
Read Less Info
Want to know what your home might be worth? Contact us for a FREE valuation!

Our team is ready to help you sell your home for the highest possible price ASAP

© 2025 Georgia Multiple Listing Service. All Rights Reserved.
"My job is to find and attract mastery-based agents to the office, protect the culture, and make sure everyone is happy! "
noreplyritzbergrealty@gmail.com
400 Galleria Pkwy SE, Atlanta, GA, 30339, United States






