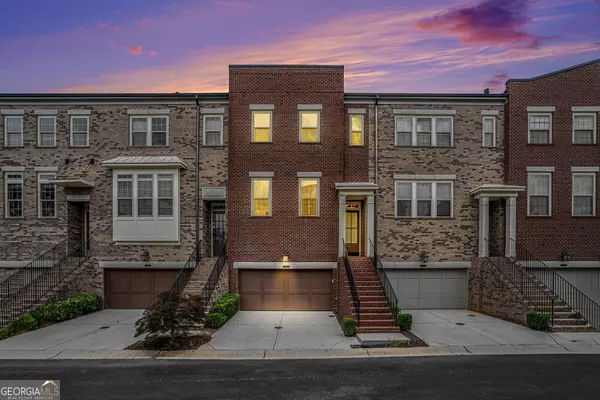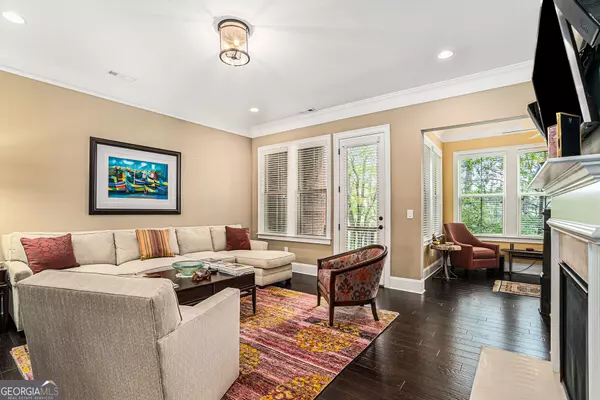Bought with Heather A. Pitts • Ansley RE|Christie's Int'l RE
$735,000
$750,000
2.0%For more information regarding the value of a property, please contact us for a free consultation.
4 Beds
4.5 Baths
3,648 SqFt
SOLD DATE : 09/26/2024
Key Details
Sold Price $735,000
Property Type Other Types
Sub Type Townhouse
Listing Status Sold
Purchase Type For Sale
Square Footage 3,648 sqft
Price per Sqft $201
Subdivision The Gramercy
MLS Listing ID 10324052
Sold Date 09/26/24
Style Brick Front,Traditional
Bedrooms 4
Full Baths 4
Half Baths 1
Construction Status Resale
HOA Fees $4,971
HOA Y/N Yes
Year Built 2015
Annual Tax Amount $9,264
Tax Year 2023
Lot Size 3,397 Sqft
Property Description
Exquisite Executive Townhome in the exclusive boutique Gramercy Community, this home offers four levels of serene luxurious living tucked into a quiet gated enclave but convenient to everything Dunwoody has to offer. This lightly lived in, one owner Custom built Ashton Woods Brick beauty boasts many features thoughtfully planned by the seller to make the home pleasurable and comfortable. The home is the Logan Floorplan (3,648 square feet) one of the largest units built in this community. Discriminating buyers will be Wowed by this mint condition move-in ready home featuring high-end finishes, including rich hardwood floors, detailed trim moldings, soaring ceilings, designer lighting. Plantation blinds, custom finished closets, and a deck on every level. The main level open and inviting floorplan includes an incredible chef's kitchen with custom cabinetry, granite counters and stainless steel appliances plus a keeping-breakfast area all conveniently open to the banquet sized dining room with custom built-in buffet, spacious fireside family room, sunroom with custom cabinetry to house music technology. From the sunroom step out onto this floor's deck allowing you to enjoy a private wooded vista. The upper level features a spacious over-sized primary suite with sitting room and another private deck. The primary suite sumptuous spa bath offers a large double vanity, generous shower, and whirlpool bath for the ultimate relaxation. The custom built closet will keep you organized and clutter free. Across the hall on the upper level is a secondary bedroom with ensuite bath. The laundry room is conveniently located on this floor. As you make your way down to the lower level, you will discover another private guest suite, with sitting area, private bath and another private deck and custom closet. This level is also the garage level where you will find room for 2 cars, and two great custom built storage rooms, a welcome essential. As you continue to the terrace level, you will find an entertainer's delight as it is currently a movie/media room, but could be the 4th bedroom as it also has it's own custom closet, and beautiful and private travertine bath, and additional storage. This terrace level also features a ground floor patio with custom stone flooring for quiet enjoyment. The community offers a beautiful swimming pool, sidewalks throughout, fabulous location and walkable to restaurants, retail and grocery stores.
Location
State GA
County Dekalb
Rooms
Basement Bath Finished, Daylight, Exterior Entry, Finished
Interior
Interior Features Double Vanity, High Ceilings, Pulldown Attic Stairs, Roommate Plan, Separate Shower, Soaking Tub, Tray Ceiling(s), Walk-In Closet(s)
Heating Central, Forced Air, Zoned
Cooling Ceiling Fan(s), Central Air
Flooring Carpet, Hardwood, Tile
Fireplaces Number 1
Fireplaces Type Family Room, Gas Log, Gas Starter
Exterior
Garage Garage, Garage Door Opener, Guest
Pool In Ground
Community Features Gated, Pool, Sidewalks, Street Lights, Walk To Public Transit, Walk To Schools, Walk To Shopping
Utilities Available Cable Available, Electricity Available, High Speed Internet, Natural Gas Available, Phone Available, Sewer Available, Underground Utilities, Water Available
View Seasonal View
Roof Type Composition
Building
Story Three Or More
Sewer Public Sewer
Level or Stories Three Or More
Construction Status Resale
Schools
Elementary Schools Austin
Middle Schools Peachtree
High Schools Dunwoody
Others
Acceptable Financing 1031 Exchange, Cash, Conventional, FHA, VA Loan
Listing Terms 1031 Exchange, Cash, Conventional, FHA, VA Loan
Financing Conventional
Read Less Info
Want to know what your home might be worth? Contact us for a FREE valuation!

Our team is ready to help you sell your home for the highest possible price ASAP

© 2024 Georgia Multiple Listing Service. All Rights Reserved.

"My job is to find and attract mastery-based agents to the office, protect the culture, and make sure everyone is happy! "
noreplyritzbergrealty@gmail.com
400 Galleria Pkwy SE, Atlanta, GA, 30339, United States






