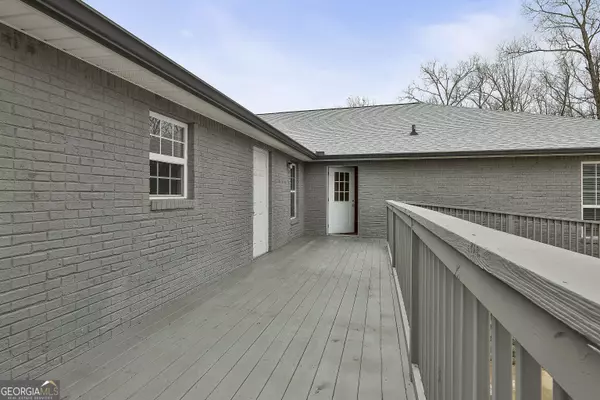Bought with Raphael Merilien • Merilien Homes Real Estate
$690,000
$799,900
13.7%For more information regarding the value of a property, please contact us for a free consultation.
7 Beds
8.5 Baths
7,047 SqFt
SOLD DATE : 09/30/2024
Key Details
Sold Price $690,000
Property Type Other Types
Sub Type Single Family Residence
Listing Status Sold
Purchase Type For Sale
Square Footage 7,047 sqft
Price per Sqft $97
Subdivision Coates Station
MLS Listing ID 10328292
Sold Date 09/30/24
Style Brick 4 Side
Bedrooms 7
Full Baths 8
Half Baths 1
Construction Status Updated/Remodeled
HOA Y/N No
Year Built 1997
Annual Tax Amount $9,998
Tax Year 2023
Lot Size 5.020 Acres
Property Description
This expansive, elegant estate is set on 5 acres of lush grounds. Upon entering, you are greeted by the warmth and richness of hardwood flooring that extends throughout the entire home. The floors are a stunning, perfectly polished to reflect the natural light streaming in from the many large windows that offer picturesque views of the surrounding landscape. The heart of the home is a gourmet kitchen equipped with state-of-the-art stainless steel appliances. Sleek, modern cabinetry and expansive granite countertops provide ample space for both cooking and entertaining. A spacious pantry offers plenty of storage. The master wing is a private sanctuary, separated from the rest of the home to ensure peace and tranquility. This luxurious space features a grand bedroom with a cozy sitting area, large walk-in closet/dressing room, and separate his & hers baths. Large living areas and the formal dining room provides the perfect setting for entertaining guests. This is the perfect home for multigenerational or extended family living. Additional features of the estate include a home office, a spacious laundry room, and a game room. This estate exudes tranquility and comfort, offering a harmonious blend of elegance and functionality in every detail.
Location
State GA
County Fayette
Rooms
Basement Bath Finished, Finished, Interior Entry
Main Level Bedrooms 7
Interior
Interior Features Beamed Ceilings, High Ceilings, In-Law Floorplan, Master On Main Level, Roommate Plan, Separate Shower, Tile Bath, Walk-In Closet(s), Whirlpool Bath
Heating Central, Forced Air, Zoned
Cooling Ceiling Fan(s), Central Air, Zoned
Flooring Carpet, Hardwood, Tile
Fireplaces Number 2
Exterior
Parking Features Detached, Garage, Garage Door Opener, Guest, Off Street, Over 1 Space per Unit, Side/Rear Entrance
Garage Spaces 3.0
Community Features None
Utilities Available Electricity Available
Roof Type Composition
Building
Story One
Sewer Septic Tank
Level or Stories One
Construction Status Updated/Remodeled
Schools
Elementary Schools Peeples
Middle Schools Whitewater
High Schools Whitewater
Others
Financing Conventional
Read Less Info
Want to know what your home might be worth? Contact us for a FREE valuation!

Our team is ready to help you sell your home for the highest possible price ASAP

© 2024 Georgia Multiple Listing Service. All Rights Reserved.
"My job is to find and attract mastery-based agents to the office, protect the culture, and make sure everyone is happy! "
noreplyritzbergrealty@gmail.com
400 Galleria Pkwy SE, Atlanta, GA, 30339, United States






