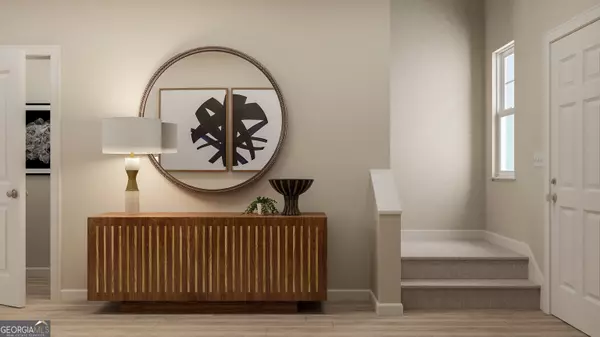$380,000
$389,900
2.5%For more information regarding the value of a property, please contact us for a free consultation.
5 Beds
2.5 Baths
2,178 SqFt
SOLD DATE : 09/30/2024
Key Details
Sold Price $380,000
Property Type Other Types
Sub Type Single Family Residence
Listing Status Sold
Purchase Type For Sale
Square Footage 2,178 sqft
Price per Sqft $174
Subdivision Timber Ridge
MLS Listing ID 10322117
Sold Date 09/30/24
Style Traditional
Bedrooms 5
Full Baths 2
Half Baths 1
HOA Fees $112
HOA Y/N Yes
Originating Board Georgia MLS 2
Year Built 2024
Annual Tax Amount $1
Tax Year 2023
Lot Size 10,890 Sqft
Acres 0.25
Lot Dimensions 10890
Property Description
Welcome to Your New Home! This elegant two-story residence features an open-concept layout on the first floor, where the living room seamlessly flows into the cozy dining area and a well-equipped kitchen. This main living space extends to an attached patio, perfect for relaxing and enjoying outdoor activities. On the second floor, you'll find a versatile loft that serves as an ideal space for additional entertainment or a home office. The four generously sized secondary bedrooms are thoughtfully arranged around a full bathroom, which includes convenient dual sinks to streamline your morning routine. At the opposite end of the hallway lies the private owner's suite, complete with an attached bathroom and a spacious walk-in closet, providing a serene retreat. Experience modern living with style and comfort in this beautiful home. Please note that prices, dimensions, and features may vary and are subject to change. Photos are for illustrative purposes only.
Location
State GA
County Douglas
Rooms
Basement None
Interior
Interior Features Double Vanity, Tile Bath, Walk-In Closet(s)
Heating Central
Cooling Ceiling Fan(s), Central Air
Flooring Carpet
Fireplace No
Appliance Dishwasher, Oven, Stainless Steel Appliance(s)
Laundry Other
Exterior
Parking Features Garage
Community Features Clubhouse, Park, Pool, Sidewalks, Street Lights, Tennis Court(s)
Utilities Available High Speed Internet, Sewer Available, Underground Utilities, Water Available
View Y/N No
Roof Type Composition
Garage Yes
Private Pool No
Building
Lot Description Level
Faces From downtown douglasville, Head northwest toward Church St, Turn right onto Church St, Turn right onto Fairburn Rd, Turn right onto Dorris Rd, Turn right onto Hospital Dr, Turn left onto Prestley Mill Rd.
Foundation Slab
Sewer Public Sewer
Water Public
Structure Type Other
New Construction Yes
Schools
Elementary Schools Mount Carmel
Middle Schools Chestnut Log
High Schools New Manchester
Others
HOA Fee Include Management Fee
Security Features Carbon Monoxide Detector(s),Smoke Detector(s)
Acceptable Financing Cash, Conventional
Listing Terms Cash, Conventional
Special Listing Condition New Construction
Read Less Info
Want to know what your home might be worth? Contact us for a FREE valuation!

Our team is ready to help you sell your home for the highest possible price ASAP

© 2025 Georgia Multiple Listing Service. All Rights Reserved.
"My job is to find and attract mastery-based agents to the office, protect the culture, and make sure everyone is happy! "
noreplyritzbergrealty@gmail.com
400 Galleria Pkwy SE, Atlanta, GA, 30339, United States






