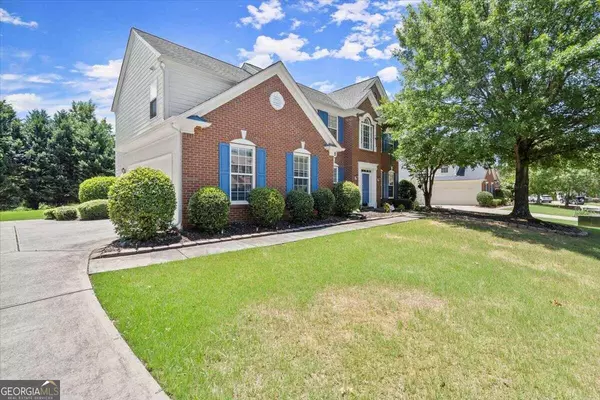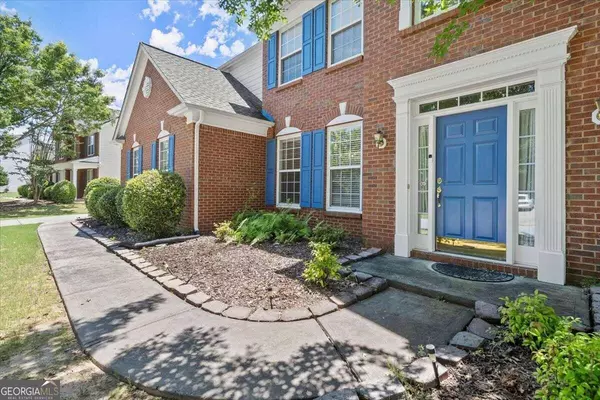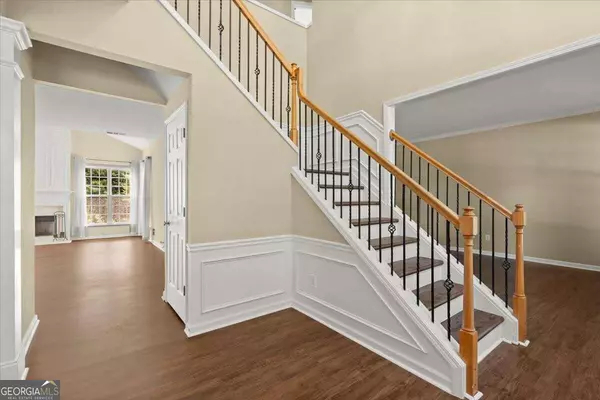$699,000
$699,000
For more information regarding the value of a property, please contact us for a free consultation.
4 Beds
2.5 Baths
2,860 SqFt
SOLD DATE : 09/30/2024
Key Details
Sold Price $699,000
Property Type Other Types
Sub Type Single Family Residence
Listing Status Sold
Purchase Type For Sale
Square Footage 2,860 sqft
Price per Sqft $244
Subdivision Blackstone
MLS Listing ID 10338226
Sold Date 09/30/24
Style Brick Front,Traditional
Bedrooms 4
Full Baths 2
Half Baths 1
HOA Fees $650
HOA Y/N Yes
Originating Board Georgia MLS 2
Year Built 2005
Annual Tax Amount $3,789
Tax Year 2023
Lot Size 0.350 Acres
Acres 0.35
Lot Dimensions 15246
Property Description
Nestled in a serene and family-friendly neighborhood, this beautiful two-story brick home is the epitome of comfort and style. The open-concept living room boasts large windows, flooding the space with natural light and creating a warm, inviting atmosphere. The Gourmet kitchen features new granite countertops, a large island, and ample storage space. Perfect for entertaining and family gatherings. The Elegant Dining Room adjacent to the kitchen, the formal dining area is perfect for hosting dinner parties and special occasions. A dedicated office space provides a quiet and productive environment for remote work or study. The expansive master bedroom on the second floor includes a walk-in closet and a spa-like en-suite bathroom with a soaking tub, dual vanities, and a separate shower. Step outside to a beautifully landscaped backyard, complete with a patio area for outdoor dining and relaxation. The perfect spot for summer barbecues and outdoor activities. The home also features a side-facing garage and extra driveway space. Enjoy access to community amenities such as a swimming pool, tennis courts, playground, and more. Embrace the opportunity to live in the sought-after Suwanee/Johns Creek area, surrounded by proud homeowners who deeply value their community. Enjoy the convenience of being situated near desirable schools, as well as a plethora of restaurants and shopping destinations, ensuring a lifestyle of comfort and convenience for you and your family.
Location
State GA
County Fulton
Rooms
Basement None
Interior
Interior Features Double Vanity
Heating Central, Natural Gas
Cooling Ceiling Fan(s), Central Air, Electric
Flooring Laminate
Fireplaces Number 1
Fireplace Yes
Appliance Dishwasher, Disposal
Laundry Common Area, Upper Level
Exterior
Parking Features Garage, Side/Rear Entrance
Community Features Clubhouse, Pool, Tennis Court(s)
Utilities Available Natural Gas Available, Sewer Available, Water Available
Waterfront Description No Dock Or Boathouse
View Y/N No
Roof Type Composition
Garage Yes
Private Pool No
Building
Lot Description Private
Faces USE GPS
Foundation Slab
Sewer Public Sewer
Water Public
Structure Type Brick
New Construction No
Schools
Elementary Schools Shakerag
Middle Schools River Trail
High Schools Northview
Others
HOA Fee Include Other,Swimming,Tennis
Tax ID 11 129005011758
Special Listing Condition Resale
Read Less Info
Want to know what your home might be worth? Contact us for a FREE valuation!

Our team is ready to help you sell your home for the highest possible price ASAP

© 2025 Georgia Multiple Listing Service. All Rights Reserved.
"My job is to find and attract mastery-based agents to the office, protect the culture, and make sure everyone is happy! "
noreplyritzbergrealty@gmail.com
400 Galleria Pkwy SE, Atlanta, GA, 30339, United States






