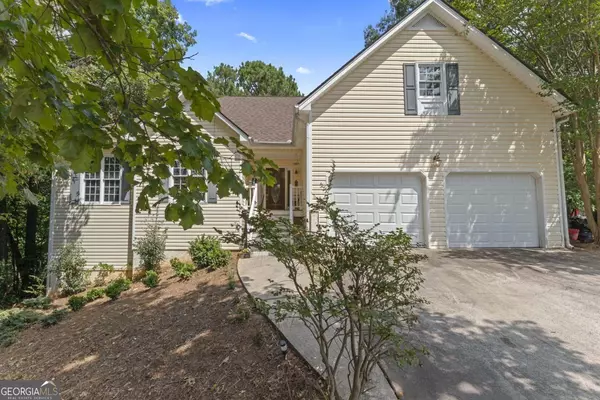$281,000
$318,000
11.6%For more information regarding the value of a property, please contact us for a free consultation.
3 Beds
2 Baths
1,672 SqFt
SOLD DATE : 10/15/2024
Key Details
Sold Price $281,000
Property Type Other Types
Sub Type Single Family Residence
Listing Status Sold
Purchase Type For Sale
Square Footage 1,672 sqft
Price per Sqft $168
Subdivision Abbington Phs 3
MLS Listing ID 10375155
Sold Date 10/15/24
Style Traditional,Ranch
Bedrooms 3
Full Baths 2
HOA Y/N No
Originating Board Georgia MLS 2
Year Built 1999
Annual Tax Amount $3,062
Tax Year 2023
Lot Size 0.680 Acres
Acres 0.68
Lot Dimensions 29620.8
Property Description
Welcome to this stunning 3BE/2BA ranch on a full basement. Home features exquisite tile flooring throughout guiding you effortlessly from room to room. Home also has a easy flow open layout with cathedral high ceiling. Enjoy meals, in the spacious eat-In-kitchen with granite countertops or separate dining area for formal gatherings. Also a dedicated laundry room adds extra convenience and the attached two-car garage provides ample storage and parking space. Nice size primary with separate shower and Jacuzzi tub also a large walk-in closet. Walkout balcony overlooking a picturesque backyard, set on over half an acre offers a peaceful retreat with plenty of space for outdoor activities and entertaining. This home combines comfort and elegance in every detail. Seller will provide 1 year home warranty with HSA not to exceed $650.00. Interest Rates are dropping so why wait make this house your home!!!!!
Location
State GA
County Paulding
Rooms
Basement Unfinished
Dining Room Dining Rm/Living Rm Combo, Separate Room
Interior
Interior Features Master On Main Level, Separate Shower, Tile Bath
Heating Heat Pump
Cooling Central Air, Electric
Flooring Carpet
Fireplaces Number 1
Fireplaces Type Living Room
Fireplace Yes
Appliance Dishwasher, Refrigerator, Electric Water Heater, Microwave, Oven/Range (Combo), Ice Maker
Laundry Mud Room
Exterior
Parking Features Garage
Garage Spaces 2.0
Fence Back Yard, Wood
Community Features Sidewalks, Near Shopping, Walk To Schools, Near Public Transport
Utilities Available Underground Utilities, Electricity Available, Cable Available, Natural Gas Available, Phone Available, Water Available, High Speed Internet
View Y/N Yes
View City
Roof Type Tar/Gravel
Total Parking Spaces 2
Garage Yes
Private Pool No
Building
Lot Description Private
Faces Take I-20W to exit 37 Toward Douglasville then use left lane and turn right onto Hwy 92N/ Fairburn Rd Continue onto Dallas Hwy then Continue onto Hwy 92 S Slight left Continue onto Sweetwater Church Rd Turn right onto Bakers Bridge Rd . Turn right onto Abbington Lane Home on the left
Foundation Slab
Sewer Septic Tank
Water Public
Structure Type Vinyl Siding
New Construction No
Schools
Elementary Schools Dugan
Middle Schools Austin
High Schools South Paulding
Others
HOA Fee Include None
Tax ID 36944
Security Features Smoke Detector(s),Security System
Acceptable Financing Cash, Conventional, FHA, VA Loan
Listing Terms Cash, Conventional, FHA, VA Loan
Special Listing Condition Resale
Read Less Info
Want to know what your home might be worth? Contact us for a FREE valuation!

Our team is ready to help you sell your home for the highest possible price ASAP

© 2025 Georgia Multiple Listing Service. All Rights Reserved.
"My job is to find and attract mastery-based agents to the office, protect the culture, and make sure everyone is happy! "
noreplyritzbergrealty@gmail.com
400 Galleria Pkwy SE, Atlanta, GA, 30339, United States






