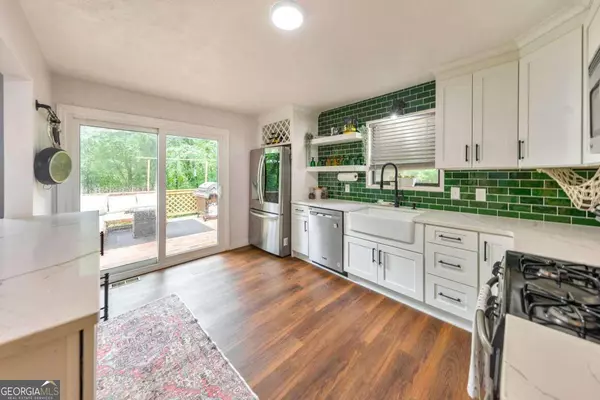$395,000
$395,000
For more information regarding the value of a property, please contact us for a free consultation.
3 Beds
2 Baths
2,176 SqFt
SOLD DATE : 10/23/2024
Key Details
Sold Price $395,000
Property Type Other Types
Sub Type Single Family Residence
Listing Status Sold
Purchase Type For Sale
Square Footage 2,176 sqft
Price per Sqft $181
Subdivision Hickory Flat Estates
MLS Listing ID 10344509
Sold Date 10/23/24
Style Contemporary
Bedrooms 3
Full Baths 2
HOA Y/N No
Originating Board Georgia MLS 2
Year Built 1981
Annual Tax Amount $3,256
Tax Year 2023
Lot Size 0.543 Acres
Acres 0.543
Lot Dimensions 23653.08
Property Description
Enjoy the best that Woodstock has to offer! This charming 3 bed / 2 bath home is nestled on a secluded 0.54-acre cul-de-sac lot in the highly sought-after River Ridge High School district. Backing up to Corps of Engineers property, the home offers a serene setting with easy access to vibrant downtown Woodstock. Key upgrades include a 2022 roof, 2021 exterior paint, newer lighting, and 2021 flooring throughout with no carpet. The inviting fireside living room is perfect for daily living and entertaining guests. The beautiful kitchen features stainless steel appliances and was updated in 2022 with a new backsplash, stone counters, and modern cabinetry with pull-out shelves and spice drawers. Adjacent to the kitchen, the dining room provides an ideal setting for family meals.The primary suite boasts his and hers closets and a private en suite while two additional bedrooms share a lovely bathroom. The partially finished basement includes a versatile den area, ideal for a rec room or office space. Outdoor living is a delight with a charming front porch and two back decks overlooking the spacious, fenced backyard - perfect for kids and pets to play. Additional features include a gutter guard system, new vinyl siding on one side of the house, a new sliding patio door, and a garage with tandem parking for two cars. This rare find is an opportunity you won't want to miss!
Location
State GA
County Cherokee
Rooms
Basement Exterior Entry, Finished, Interior Entry, Partial
Dining Room Separate Room
Interior
Interior Features Other, Rear Stairs
Heating Central, Forced Air, Natural Gas
Cooling Ceiling Fan(s), Central Air, Electric
Flooring Tile, Vinyl
Fireplaces Number 1
Fireplaces Type Gas Log, Living Room
Fireplace Yes
Appliance Dishwasher, Dryer, Microwave, Refrigerator, Washer
Laundry In Basement
Exterior
Parking Features Basement, Garage
Garage Spaces 2.0
Fence Back Yard, Fenced, Wood
Community Features None
Utilities Available Electricity Available, Natural Gas Available, Other, Water Available
View Y/N No
Roof Type Composition
Total Parking Spaces 2
Garage Yes
Private Pool No
Building
Lot Description Cul-De-Sac, Private
Faces From I-575 N, take exit 9 and merge right onto Ridgewalk Pkwy. Turn left on Main St, right on E Cherokee Dr, and right on Mill Creek Rd. Then turn right on Mill Creek Ct and left on S Mill Creek Ct. Home will be in the cul-de-sac!
Sewer Septic Tank
Water Public
Structure Type Vinyl Siding,Wood Siding
New Construction No
Schools
Elementary Schools Johnston
Middle Schools Mill Creek
High Schools River Ridge
Others
HOA Fee Include None
Tax ID 15N16B 078
Security Features Security System,Smoke Detector(s)
Special Listing Condition Resale
Read Less Info
Want to know what your home might be worth? Contact us for a FREE valuation!

Our team is ready to help you sell your home for the highest possible price ASAP

© 2025 Georgia Multiple Listing Service. All Rights Reserved.
"My job is to find and attract mastery-based agents to the office, protect the culture, and make sure everyone is happy! "
noreplyritzbergrealty@gmail.com
400 Galleria Pkwy SE, Atlanta, GA, 30339, United States






