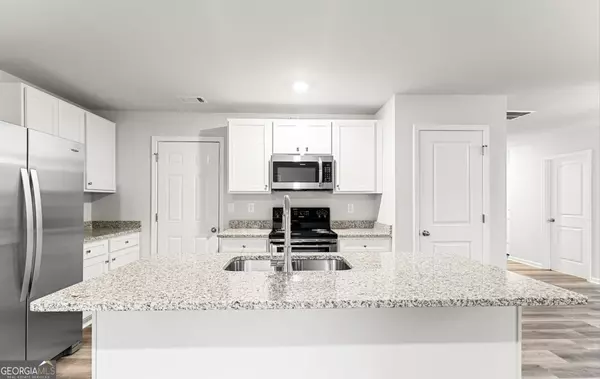Bought with Amy Killingsworth • Dwelli
$289,900
$289,900
For more information regarding the value of a property, please contact us for a free consultation.
4 Beds
2.5 Baths
2,282 SqFt
SOLD DATE : 10/25/2024
Key Details
Sold Price $289,900
Property Type Other Types
Sub Type Single Family Residence
Listing Status Sold
Purchase Type For Sale
Square Footage 2,282 sqft
Price per Sqft $127
Subdivision Autumn Ridge
MLS Listing ID 10334845
Sold Date 10/25/24
Style Brick Front,Brick/Frame
Bedrooms 4
Full Baths 2
Half Baths 1
Construction Status New Construction
HOA Y/N No
Year Built 2024
Annual Tax Amount $206
Tax Year 2023
Lot Size 0.480 Acres
Property Description
GREAT NEW HOMES IN AUTUMN RIDGE BELOW MARKET PRICED! Step into the Enchanting Hudson Plan and experience its captivating features. This 4-bedroom, 2.5-bathroom home with a 2-car garage boasts a seamlessly open design, ideal for hosting gatherings with family and friends. The kitchen is a highlight, showcasing alluring granite countertops, tile backsplash, stainless steel appliances (including a microwave, dishwasher, and freestanding stove), and stylish 36" cabinets. There is also a separate dining/eating area. Revel in the home's abundance of recessed lighting, complemented by LVP flooring on the main level and in the wet areas on the 2nd level. Carpet on the stairs, hallways, bedrooms, and closets. Upstairs, the comfort continues with a conveniently located laundry room. A generously sized main primary suite, complete with a walk-in closet and a luxurious primary bathroom featuring a 5' shower stall, granite countertops, and dual vanity. The secondary bedrooms offer ample storage space with nicely sized closets, and there's an additional bathroom with elegant fiberglass shower/tub combos and granite countertops. **Builder is offering great incentives with the use of an approved lender.** ** Reach out to the agent for more details. **Photos are not of actual property, photos are stock photos, a representation of a Hudson plan for illustration purposes.
Location
State GA
County Spalding
Rooms
Basement None
Interior
Interior Features Double Vanity, High Ceilings, Pulldown Attic Stairs, Separate Shower, Walk-In Closet(s)
Heating Central, Electric, Heat Pump, Zoned
Cooling Ceiling Fan(s), Central Air, Electric, Heat Pump, Zoned
Flooring Carpet, Vinyl
Exterior
Parking Features Attached, Garage, Garage Door Opener
Community Features Sidewalks, Street Lights
Utilities Available Electricity Available, Sewer Available
View City
Roof Type Composition
Building
Story Two
Sewer Public Sewer
Level or Stories Two
Construction Status New Construction
Schools
Elementary Schools Futral Road
Middle Schools Rehoboth Road
High Schools Spalding
Others
Financing FHA
Read Less Info
Want to know what your home might be worth? Contact us for a FREE valuation!

Our team is ready to help you sell your home for the highest possible price ASAP

© 2025 Georgia Multiple Listing Service. All Rights Reserved.
"My job is to find and attract mastery-based agents to the office, protect the culture, and make sure everyone is happy! "
noreplyritzbergrealty@gmail.com
400 Galleria Pkwy SE, Atlanta, GA, 30339, United States






