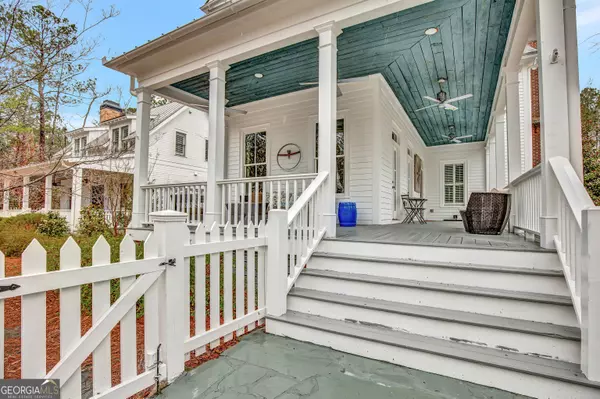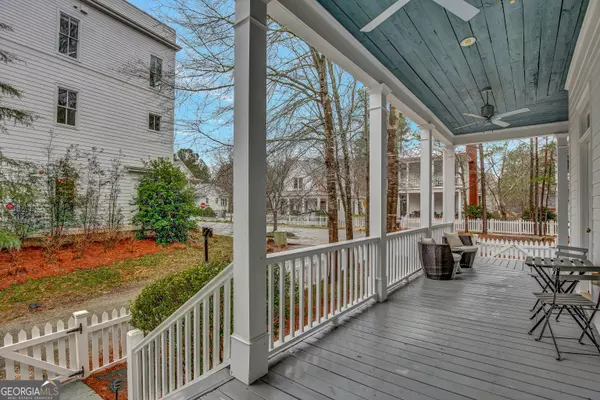Bought with The Joe Carbone Team • Compass
$870,000
$870,000
For more information regarding the value of a property, please contact us for a free consultation.
4 Beds
4 Baths
2,781 SqFt
SOLD DATE : 10/25/2024
Key Details
Sold Price $870,000
Property Type Other Types
Sub Type Single Family Residence
Listing Status Sold
Purchase Type For Sale
Square Footage 2,781 sqft
Price per Sqft $312
Subdivision Serenbe
MLS Listing ID 10348864
Sold Date 10/25/24
Style Traditional
Bedrooms 4
Full Baths 4
Construction Status Resale
HOA Fees $1,574
HOA Y/N Yes
Year Built 2007
Annual Tax Amount $12,146
Tax Year 2022
Lot Size 5,749 Sqft
Property Description
Tucked away in the tranquil surroundings of Serenbe, this contemporary farmhouse retreat exudes charm with its classic picket fence, offering a haven where wellness and nature blend effortlessly. Enter the spacious primary bedroom, designed as a serene escape for ultimate relaxation. The enchantment continues in the expansive, elegantly tiled master bath, reminiscent of a high-end spa with its luxurious features. With four bedrooms and four baths, this home provides ample comfort, complemented by a chef's kitchen, open-plan living area, and a bright dining room that seats twelve, creating a perfect blend of modern luxury and timeless appeal for intimate gatherings and memorable moments. Below, the full walkout basement offers a bedroom with an ensuite bath, a cozy sitting area, and a versatile space for exercise, gaming, or movie nights. Outside, a generous patio with pavestone seating, surrounded by lush greenery, invites starlit gatherings around the outdoor fireplace, adding warmth and ambiance. The wrap-around porch and balcony, imbued with Southern charm, offer panoramic views of Serenbe's nature trails, providing a serene escape into unspoiled landscapes where every moment becomes a story to cherish. Welcome to Serenbe Sanctuary, where contemporary elegance meets the timeless beauty of nature's embrace.
Location
State GA
County Fulton
Rooms
Basement Finished, Full
Main Level Bedrooms 1
Interior
Interior Features Double Vanity, High Ceilings, Rear Stairs, Separate Shower, Soaking Tub, Tile Bath, Walk-In Closet(s)
Heating Central
Cooling Central Air
Flooring Hardwood
Fireplaces Number 1
Exterior
Parking Features Assigned
Community Features Lake, Playground, Stable(s), Street Lights, Tennis Court(s), Walk To Shopping
Utilities Available Cable Available, Electricity Available, Natural Gas Available, Phone Available, Water Available
Roof Type Composition
Building
Story Three Or More
Sewer Private Sewer
Level or Stories Three Or More
Construction Status Resale
Schools
Elementary Schools Palmetto
Middle Schools Bear Creek
High Schools Creekside
Others
Financing Conventional
Read Less Info
Want to know what your home might be worth? Contact us for a FREE valuation!

Our team is ready to help you sell your home for the highest possible price ASAP

© 2024 Georgia Multiple Listing Service. All Rights Reserved.
"My job is to find and attract mastery-based agents to the office, protect the culture, and make sure everyone is happy! "
noreplyritzbergrealty@gmail.com
400 Galleria Pkwy SE, Atlanta, GA, 30339, United States






