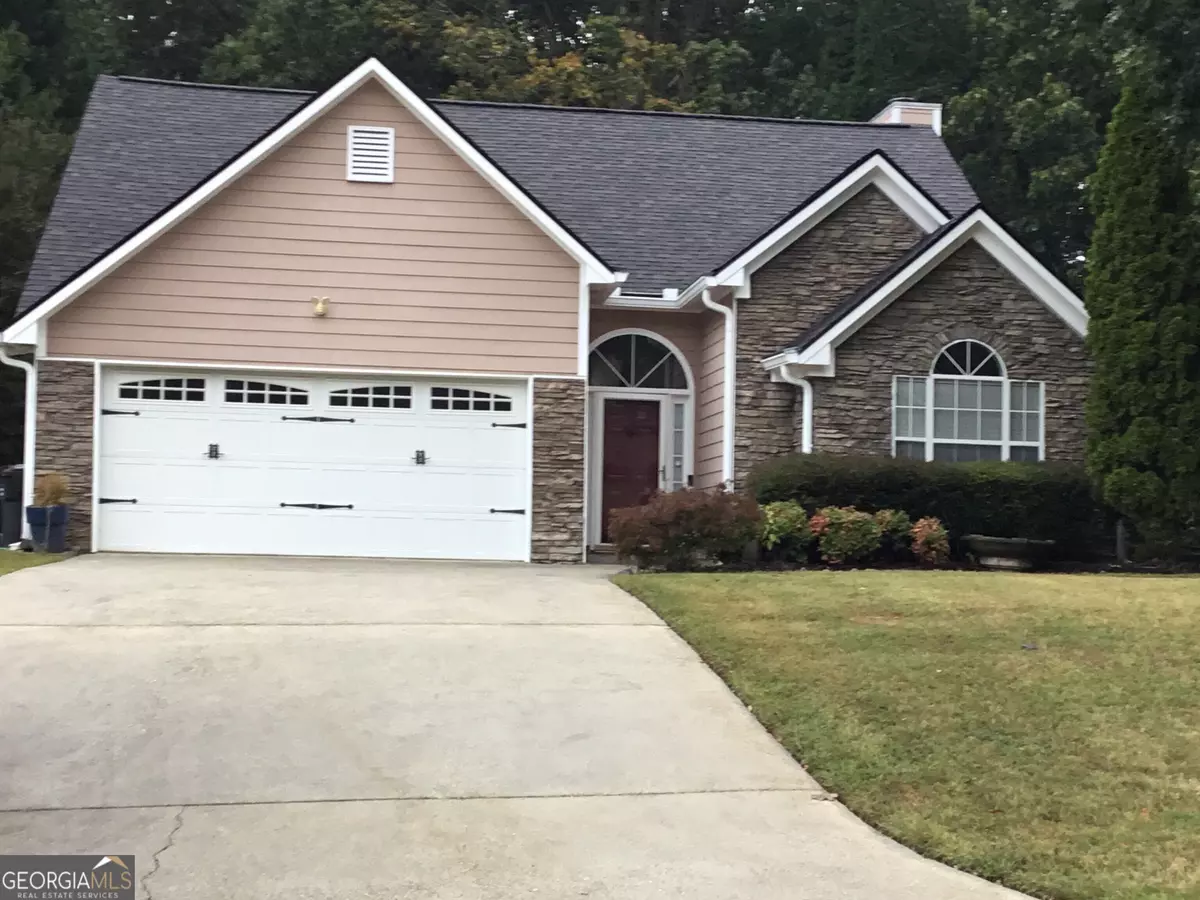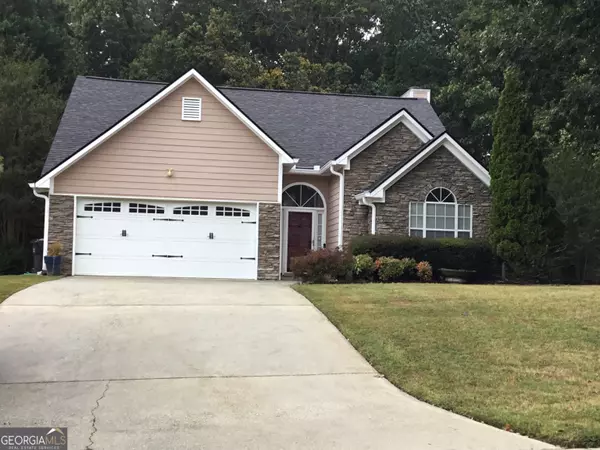$345,000
$374,500
7.9%For more information regarding the value of a property, please contact us for a free consultation.
3 Beds
2 Baths
1,466 SqFt
SOLD DATE : 10/29/2024
Key Details
Sold Price $345,000
Property Type Other Types
Sub Type Single Family Residence
Listing Status Sold
Purchase Type For Sale
Square Footage 1,466 sqft
Price per Sqft $235
Subdivision Hamilton Mill Lakes
MLS Listing ID 10297659
Sold Date 10/29/24
Style Ranch,Traditional
Bedrooms 3
Full Baths 2
HOA Y/N No
Originating Board Georgia MLS 2
Year Built 1993
Annual Tax Amount $2,863
Tax Year 2023
Lot Size 0.700 Acres
Acres 0.7
Lot Dimensions 30492
Property Description
This home will not be on the market much longer with a New Price Improvement, New Roof and a Seller Flooring Credit of $5000 with an approved offer! Enjoy a huge private back yard with an extended deck and patio space to entertain. The 2-story foyer entrance welcomes you into a step-less home with newly refreshed hardwood floors. A split bedroom plan provides the secondary rooms and hall bath in the front of the home while the over-sized owners suite is in the rear of the home. A cozy fireplace and large entertainment cabinet fill the open living/dining room space. Along with an updated kitchen of granite counters, white cabinets, and new lighting, this home will not disappoint! This contemporary ranch home is located in the highly sought after Hamilton Mill area of Gwinnett. All update systems -A 1 year water heater, a less than a 5 year old Hvac system, newer Plumbing (no poly) and New Roof was installed on 9-11-24! It's Better than New and No HOA! Bring all Offers!
Location
State GA
County Gwinnett
Rooms
Other Rooms Outbuilding
Basement None
Dining Room Dining Rm/Living Rm Combo
Interior
Interior Features Bookcases, Double Vanity, High Ceilings, Master On Main Level, Separate Shower, Soaking Tub, Tile Bath, Tray Ceiling(s), Walk-In Closet(s)
Heating Central, Electric, Hot Water
Cooling Ceiling Fan(s), Central Air, Electric
Flooring Carpet, Hardwood
Fireplaces Number 1
Fireplaces Type Living Room, Wood Burning Stove
Equipment Satellite Dish
Fireplace Yes
Appliance Cooktop, Dishwasher, Electric Water Heater, Microwave
Laundry Mud Room
Exterior
Parking Features Attached, Garage
Garage Spaces 2.0
Community Features Sidewalks, Street Lights
Utilities Available Electricity Available, Underground Utilities, Water Available
View Y/N No
Roof Type Composition
Total Parking Spaces 2
Garage Yes
Private Pool No
Building
Lot Description Level
Faces From I-85N, exit 120, right on Hamilton Mill, left onto Braselton Hwy, then right on Jim Moore Rd, left onto Hamilton Dam Rd, right onto Hamilton Dam Trail. Follow to end of street, house on the right pass the half cul-de-sac.
Sewer Septic Tank
Water Public
Structure Type Stucco,Wood Siding
New Construction No
Schools
Elementary Schools Pucketts Mill
Middle Schools Other
High Schools Mill Creek
Others
HOA Fee Include None
Tax ID R3002B101
Security Features Carbon Monoxide Detector(s),Security System,Smoke Detector(s)
Acceptable Financing Cash, Conventional, FHA, VA Loan
Listing Terms Cash, Conventional, FHA, VA Loan
Special Listing Condition Resale
Read Less Info
Want to know what your home might be worth? Contact us for a FREE valuation!

Our team is ready to help you sell your home for the highest possible price ASAP

© 2025 Georgia Multiple Listing Service. All Rights Reserved.
"My job is to find and attract mastery-based agents to the office, protect the culture, and make sure everyone is happy! "
noreplyritzbergrealty@gmail.com
400 Galleria Pkwy SE, Atlanta, GA, 30339, United States






