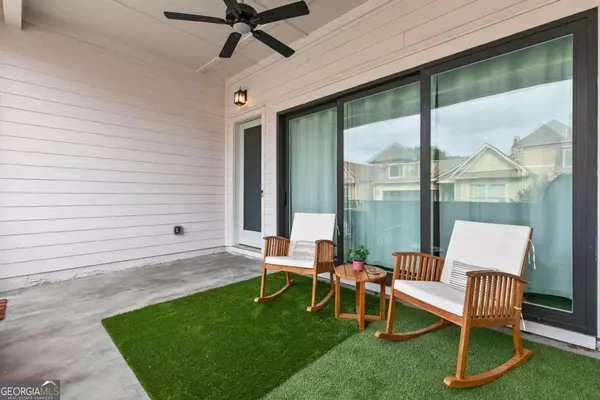$460,000
$475,000
3.2%For more information regarding the value of a property, please contact us for a free consultation.
3 Beds
2.5 Baths
1,849 SqFt
SOLD DATE : 10/30/2024
Key Details
Sold Price $460,000
Property Type Other Types
Sub Type Townhouse
Listing Status Sold
Purchase Type For Sale
Square Footage 1,849 sqft
Price per Sqft $248
Subdivision The Village At Towne Lake
MLS Listing ID 10381259
Sold Date 10/30/24
Style Brick Front,Craftsman,Traditional
Bedrooms 3
Full Baths 2
Half Baths 1
HOA Fees $2,988
HOA Y/N Yes
Originating Board Georgia MLS 2
Year Built 2023
Annual Tax Amount $4,385
Tax Year 2023
Lot Size 2,178 Sqft
Acres 0.05
Lot Dimensions 2178
Property Description
Welcome to 631 Stickley Oak Way, a stunning townhome nestled in a charming gated community, just a short stroll from Downtown Woodstock and local parks, including dog parks nearby. This inviting Seacrest floor plan features a private front covered patio with a gated entrance, perfect for welcoming guests. The main level is a dream for entertaining, highlighted by a wall of windows and a large sliding door that seamlessly connects indoor and outdoor spaces. With 11-foot ceilings, the open-concept design boasts a spacious dining area and a bright family room centered around a cozy gas fireplace. The well-appointed kitchen includes a generous island, ideal for serving guests, along with a convenient half bath on the main level. A kitchen-level entry and back alley access from the garage add to the home's functionality.Upstairs, you'll find three spacious bedrooms, each with walk-in closets, a large linen closet, a laundry room, and two full bathrooms. The tranquil primary bedroom, located at the back of the home, features 10-foot ceilings and ample space for a cozy sitting area. The luxurious primary bathroom offers a tiled shower, upgraded tile floors, an enlarged double raised vanity, and an impressive walk-in closet designed by SpaceMakers. This community offers a wealth of amenities, including a swimming pool, pickleball courts, bocce ball, a fire pit, and a dog parkCoall within the safety of the gated entrance. With easy access to 575 via the Peach Pass for a quick commute to Atlanta, youCOll also enjoy top-rated schools and lower Cherokee County taxes, complete with senior exemptions. Don't miss your chance to call this wonderful home yours!
Location
State GA
County Cherokee
Rooms
Basement None
Dining Room L Shaped
Interior
Interior Features Double Vanity, Walk-In Closet(s)
Heating Central, Natural Gas
Cooling Ceiling Fan(s), Central Air, Heat Pump, Zoned
Flooring Carpet, Hardwood, Tile
Fireplaces Number 1
Fireplaces Type Living Room
Fireplace Yes
Appliance Dishwasher, Disposal, Dryer, Electric Water Heater, Microwave, Refrigerator, Washer
Laundry Upper Level
Exterior
Exterior Feature Other
Parking Features Garage, Garage Door Opener, Kitchen Level
Garage Spaces 2.0
Community Features Clubhouse, Gated, Pool, Sidewalks, Street Lights, Near Shopping
Utilities Available Cable Available, Electricity Available, Natural Gas Available, Phone Available, Sewer Available, Underground Utilities, Water Available
Waterfront Description No Dock Or Boathouse
View Y/N No
Roof Type Composition
Total Parking Spaces 2
Garage Yes
Private Pool No
Building
Lot Description Zero Lot Line
Faces 75N to 575N Exit 8 Towne Lake Parkway - turn left off exit and then left onto Stonewall Drive, then right onto Dupree Road and then enter at the gate and use the code that was provided upon your showing confirmation.
Foundation Slab
Sewer Public Sewer
Water Public
Structure Type Concrete
New Construction No
Schools
Elementary Schools Woodstock
Middle Schools Woodstock
High Schools Woodstock
Others
HOA Fee Include Maintenance Structure,Maintenance Grounds,Reserve Fund,Security,Swimming,Trash
Tax ID 15N12H 031
Security Features Carbon Monoxide Detector(s),Gated Community,Smoke Detector(s)
Acceptable Financing Cash, Conventional, Fannie Mae Approved, FHA, Freddie Mac Approved, VA Loan
Listing Terms Cash, Conventional, Fannie Mae Approved, FHA, Freddie Mac Approved, VA Loan
Special Listing Condition Resale
Read Less Info
Want to know what your home might be worth? Contact us for a FREE valuation!

Our team is ready to help you sell your home for the highest possible price ASAP

© 2025 Georgia Multiple Listing Service. All Rights Reserved.
"My job is to find and attract mastery-based agents to the office, protect the culture, and make sure everyone is happy! "
noreplyritzbergrealty@gmail.com
400 Galleria Pkwy SE, Atlanta, GA, 30339, United States






