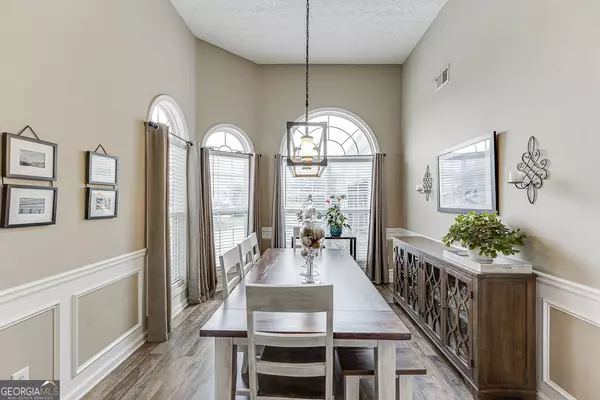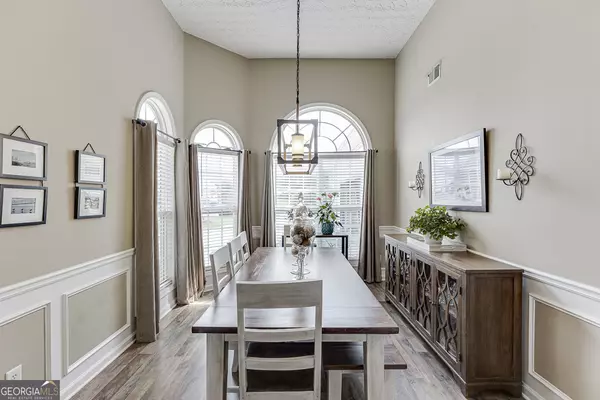$385,000
$399,900
3.7%For more information regarding the value of a property, please contact us for a free consultation.
4 Beds
2 Baths
2,100 SqFt
SOLD DATE : 11/05/2024
Key Details
Sold Price $385,000
Property Type Other Types
Sub Type Single Family Residence
Listing Status Sold
Purchase Type For Sale
Square Footage 2,100 sqft
Price per Sqft $183
Subdivision Anaguluskee
MLS Listing ID 10384330
Sold Date 11/05/24
Style Ranch
Bedrooms 4
Full Baths 2
HOA Y/N No
Originating Board Georgia MLS 2
Year Built 2002
Annual Tax Amount $2,344
Tax Year 2023
Lot Size 0.350 Acres
Acres 0.35
Lot Dimensions 15246
Property Description
Welcome home to this meticulously maintained ranch on a spacious lot, complete with a fenced backyard and a convenient side-entry garage. The main level features soaring ceilings and stylish hard surface floors, enhanced by custom lighting throughout. As you enter, you're greeted by a welcoming foyer leading to a formal dining room adorned with elegant wainscoting. The family room invites relaxation with its cozy fireplace, pre-wired for your television, and a seamless view of the large country kitchen. This chef's haven boasts ample countertops and cabinets, a refrigerator, and a sunny eat-in breakfast area, perfect for morning gatherings. The laundry room is thoughtfully equipped with a washer, dryer, and additional cabinets for storage. The owner's suite is a serene retreat, featuring a sitting area, a generous closet with custom built-ins, and a luxurious bathroom complete with a double vanity, walk-in shower, soaking tub, tile floors, framed mirror, and vaulted ceilings. A bonus fourth bedroom with a large walk-in closet adds versatility to the space. All of this is located less than a mile from beautiful Lake Lanier, offering the perfect blend of comfort and convenience. .3 miles from Alberta Park.
Location
State GA
County Hall
Rooms
Basement None
Dining Room Seats 12+, Separate Room
Interior
Interior Features Double Vanity, High Ceilings, Master On Main Level, Roommate Plan, Separate Shower, Soaking Tub, Tray Ceiling(s), Vaulted Ceiling(s), Walk-In Closet(s)
Heating Central
Cooling Ceiling Fan(s), Central Air
Flooring Tile, Vinyl
Fireplaces Number 1
Fireplaces Type Factory Built, Gas Log, Gas Starter, Living Room
Fireplace Yes
Appliance Dishwasher, Disposal, Microwave, Oven/Range (Combo)
Laundry In Kitchen
Exterior
Parking Features Garage
Garage Spaces 2.0
Fence Back Yard, Fenced, Wood
Community Features None
Utilities Available Cable Available, Electricity Available, High Speed Internet, Natural Gas Available, Sewer Connected, Underground Utilities, Water Available
View Y/N No
Roof Type Composition
Total Parking Spaces 2
Garage Yes
Private Pool No
Building
Lot Description Level
Faces Use GPS.
Foundation Slab
Sewer Private Sewer
Water Public
Structure Type Vinyl Siding
New Construction No
Schools
Elementary Schools Flowery Branch
Middle Schools West Hall
High Schools West Hall
Others
HOA Fee Include None
Tax ID 08100A000030
Security Features Smoke Detector(s)
Acceptable Financing Cash, Conventional, Freddie Mac Approved, VA Loan
Listing Terms Cash, Conventional, Freddie Mac Approved, VA Loan
Special Listing Condition Resale
Read Less Info
Want to know what your home might be worth? Contact us for a FREE valuation!

Our team is ready to help you sell your home for the highest possible price ASAP

© 2025 Georgia Multiple Listing Service. All Rights Reserved.
"My job is to find and attract mastery-based agents to the office, protect the culture, and make sure everyone is happy! "
noreplyritzbergrealty@gmail.com
400 Galleria Pkwy SE, Atlanta, GA, 30339, United States






