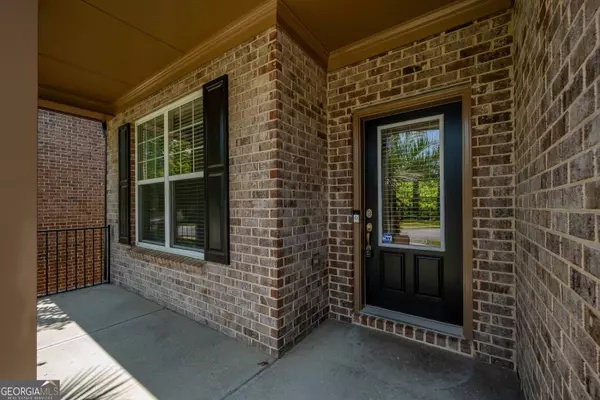$900,000
$920,000
2.2%For more information regarding the value of a property, please contact us for a free consultation.
5 Beds
4 Baths
3,244 SqFt
SOLD DATE : 11/07/2024
Key Details
Sold Price $900,000
Property Type Other Types
Sub Type Single Family Residence
Listing Status Sold
Purchase Type For Sale
Square Footage 3,244 sqft
Price per Sqft $277
Subdivision Danbury Parc
MLS Listing ID 10371333
Sold Date 11/07/24
Style Brick 3 Side
Bedrooms 5
Full Baths 4
HOA Y/N Yes
Originating Board Georgia MLS 2
Year Built 2007
Annual Tax Amount $10,864
Tax Year 2023
Lot Size 4,356 Sqft
Acres 0.1
Lot Dimensions 4356
Property Description
This beautiful home on a basement. As you walk through the front door of this beautiful home, you'll feel the charm and elegance right away. The open and bright layout begins with a spacious formal dining room that leads you to the heart of the home-the Chef's kitchen. This updated kitchen features stainless steel appliances, quartz countertops, and plenty of space for cooking and entertaining. It also has a cozy eat-in dining area for casual meals. The family room, with its gas fireplace, opens up to a covered, screened porch and a peaceful backyard. The main level also includes a full bathroom and a flexible room that can be used as a guest bedroom, playroom, office, or home gym. Upstairs, the large Owner's suite is a true retreat, with tray ceilings, a sitting area, and a private bathroom with dual vanities, a soaking tub, a modern walk-in shower, and a large walk-in closet. There's also a private screened porch off the bedroom, perfect for enjoying your morning coffee. It's located in a community with beautiful green spaces and no homes in front, so you're surrounded by nature. Danbury Parc offers great amenities like a pool and firepit, and it's close to parks, top-rated schools, restaurants, shopping, Whole Foods, hospitals, and more. Great Schools.
Location
State GA
County Dekalb
Rooms
Basement Bath/Stubbed, Daylight, Exterior Entry, Unfinished
Interior
Interior Features Double Vanity, In-Law Floorplan, Entrance Foyer, Vaulted Ceiling(s), Walk-In Closet(s)
Heating Central
Cooling Central Air
Flooring Hardwood
Fireplaces Number 1
Fireplace Yes
Appliance Convection Oven, Cooktop, Dishwasher, Disposal, Microwave, Refrigerator, Stainless Steel Appliance(s)
Laundry Upper Level
Exterior
Parking Features Attached, Garage, Kitchen Level
Community Features Pool
Utilities Available None
View Y/N No
Roof Type Composition
Garage Yes
Private Pool No
Building
Lot Description Level, Private
Faces 285 to Ashford Dunwoody, inside the perimeter. Pass Marist School Left on Donaldson Drive, thru the 4way stop. Danbury on the right.
Sewer Public Sewer
Water Public
Structure Type Wood Siding
New Construction No
Schools
Elementary Schools Dunwoody
Middle Schools Chamblee
High Schools Chamblee
Others
HOA Fee Include Maintenance Grounds,Management Fee,Other
Tax ID 18 306 11 040
Special Listing Condition Resale
Read Less Info
Want to know what your home might be worth? Contact us for a FREE valuation!

Our team is ready to help you sell your home for the highest possible price ASAP

© 2025 Georgia Multiple Listing Service. All Rights Reserved.
"My job is to find and attract mastery-based agents to the office, protect the culture, and make sure everyone is happy! "
noreplyritzbergrealty@gmail.com
400 Galleria Pkwy SE, Atlanta, GA, 30339, United States






