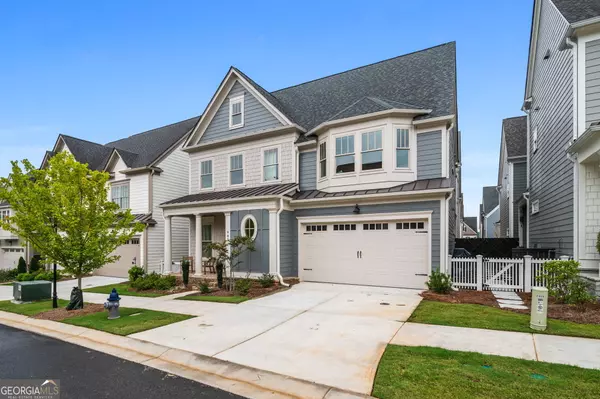Bought with Coty Melvin • Keller Williams Northwest
$738,000
$732,000
0.8%For more information regarding the value of a property, please contact us for a free consultation.
4 Beds
3.5 Baths
2,760 SqFt
SOLD DATE : 11/14/2024
Key Details
Sold Price $738,000
Property Type Other Types
Sub Type Townhouse
Listing Status Sold
Purchase Type For Sale
Square Footage 2,760 sqft
Price per Sqft $267
Subdivision South On Main
MLS Listing ID 10387656
Sold Date 11/14/24
Style Craftsman,Traditional
Bedrooms 4
Full Baths 3
Half Baths 1
Construction Status Resale
HOA Fees $3,180
HOA Y/N Yes
Year Built 2023
Tax Year 2024
Lot Size 2,613 Sqft
Property Description
Discover the elegance and comfort of one of John Wieland's beautifully built homes. The Albright Plan is a stunning attached single-family home that epitomizes modern living. Nestled on a beautifully landscaped lot, this residence features a charming fenced side yard and an inviting patio, perfect for outdoor relaxation and entertainment. As you enter, you are welcomed by a gracious front porch that leads into a spacious main level living area, where an open-concept design seamlessly connects the living room, dining area, and kitchen. The family room is anchored by a cozy gas log fireplace flanked by built-in bookcases, creating a warm and inviting atmosphere. Rich hardwood floors extend throughout, enhancing the space's sophistication. The gourmet kitchen is a chef's dream, boasting tall cabinets that reach the 10-foot ceilings, complemented by premium stainless steel appliances. A striking marble backsplash, extending to the ceiling, adds a touch of luxury, while the quartz countertops atop the deep navy island, adorned with custom sconces, provide both functionality and style. The main level also features a walk-in pantry, convenient half bath, keeping room right off the kitchen, and a practical cubby area near the garage. Ascend to the second level where you will find three generously sized bedrooms. The primary suite is a true retreat! It features a spacious spa-like bathroom equipped with double vanities, a large soaking tub, and a walk-in shower with elegant tile work. Two expansive walk-in closets offer ample storage. A thoughtfully positioned laundry room, conveniently located near the primary suite, includes extensive cabinetry for all your organizational needs. The top level also accommodates a guest bedroom, a full bathroom, and a versatile bonus room, perfect for visitors or additional living space. Additional highlights include upgraded wood floors on the second level, automatic blinds in the kitchen and main bedroom, smart home features such as automatic locks, thermostat, and garage door. Most furnishings are negotiable. This home is part of a vibrant community that offers the best of Woodstock's amenities. Enjoy access to the state-of-the-art clubhouse, fitness center, two dog parks, a sparkling swimming pool with splash pad and cabana, a community garden, fire pit, pavilion, playground, and a scenic trail that connects to the Noonday Creek Trail. Engage with your neighbors through active community clubs and partake in monthly food truck events and seasonal concert series, making this not just a home, but a lifestyle. Embrace the perfect blend of luxury, convenience, and community in this exquisite residence!
Location
State GA
County Cherokee
Rooms
Basement None
Interior
Interior Features Bookcases, Double Vanity, High Ceilings, Separate Shower, Soaking Tub, Walk-In Closet(s)
Heating Forced Air, Zoned
Cooling Ceiling Fan(s), Central Air, Zoned
Flooring Carpet, Hardwood, Tile
Fireplaces Number 1
Fireplaces Type Gas Log, Gas Starter, Living Room
Exterior
Parking Features Attached, Garage, Garage Door Opener, Kitchen Level
Fence Fenced
Community Features Clubhouse, Fitness Center, Playground, Pool, Sidewalks, Street Lights, Walk To Schools, Walk To Shopping
Utilities Available Electricity Available, High Speed Internet, Natural Gas Available, Underground Utilities, Water Available
Roof Type Composition
Building
Story Three Or More
Foundation Slab
Sewer Public Sewer
Level or Stories Three Or More
Construction Status Resale
Schools
Elementary Schools Woodstock
Middle Schools Woodstock
High Schools Woodstock
Others
Acceptable Financing Cash, Conventional, FHA, VA Loan
Listing Terms Cash, Conventional, FHA, VA Loan
Financing Conventional
Read Less Info
Want to know what your home might be worth? Contact us for a FREE valuation!

Our team is ready to help you sell your home for the highest possible price ASAP

© 2024 Georgia Multiple Listing Service. All Rights Reserved.
"My job is to find and attract mastery-based agents to the office, protect the culture, and make sure everyone is happy! "
noreplyritzbergrealty@gmail.com
400 Galleria Pkwy SE, Atlanta, GA, 30339, United States






