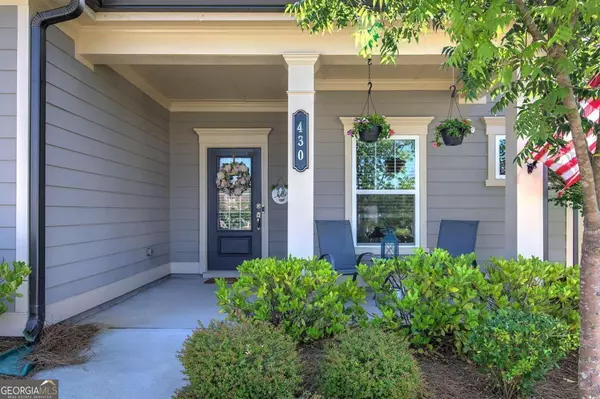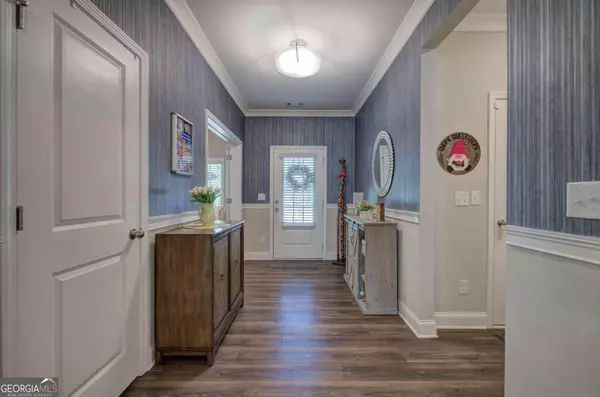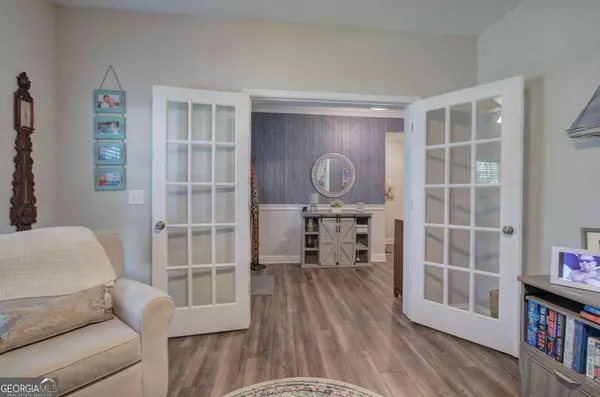$549,000
$549,000
For more information regarding the value of a property, please contact us for a free consultation.
3 Beds
3 Baths
2,963 SqFt
SOLD DATE : 11/14/2024
Key Details
Sold Price $549,000
Property Type Other Types
Sub Type Single Family Residence
Listing Status Sold
Purchase Type For Sale
Square Footage 2,963 sqft
Price per Sqft $185
Subdivision Hickory Bluffs
MLS Listing ID 10339923
Sold Date 11/14/24
Style Craftsman
Bedrooms 3
Full Baths 3
HOA Fees $2,580
HOA Y/N Yes
Originating Board Georgia MLS 2
Year Built 2021
Annual Tax Amount $1,208
Tax Year 2023
Lot Size 6,098 Sqft
Acres 0.14
Lot Dimensions 6098.4
Property Description
Crestwood floor plan, 3 years new! aTastefully customized and ready for a new owner! aWhy wait to build, with the community almost complete, you can get a better than new home NOW! aThis magnificent 2 story home has 3 beds and 3 full baths, all with upgraded fixtures. aWell appointed kitchen boasts the most cabinets of any of the Lennar's home plans as well as a huge walk-in pantry.a An expansive island with seating for 4+ supplements the dining area that can handle a table for 12.a The home was customized with the optional keeping room at the back of the home and a fully enclosed back porch for year round enjoyment.a Beautiful french doors lead to a large office/bonus rm/extra bedroom that sits off the foyer.a The owner's suite is tucked in the back of the home and has an amazing en-suite and walk in closet.a Your guests will love the second bedroom and bath with full closet.a Journey upstairs to find a large den accompanying a full bedroom and bath.a Crown molding, wallpaper, custom trim & wall features adorn the walls to add the custom decorator touch.a If you need storage, this home has it everywhere, including 150 sqft of heated/cooled storage in the upstairs area. aThe new clubhouse and pool area is sure to please with several meeting rooms and places to gather with family and friends. aThis highly vibrant active-adult community is convenient to everything you could need and want in the way of shopping, restaurants and a quaint downtown Canton experience. Come view your new home today!
Location
State GA
County Cherokee
Rooms
Basement None
Dining Room Seats 12+
Interior
Interior Features Master On Main Level
Heating Forced Air
Cooling Ceiling Fan(s), Central Air
Flooring Vinyl
Fireplaces Number 1
Fireplaces Type Gas Log
Fireplace Yes
Appliance Dishwasher, Disposal
Laundry Mud Room
Exterior
Parking Features Garage, Garage Door Opener
Pool In Ground
Community Features Fitness Center, Gated, Pool, Retirement Community, Walk To Schools, Near Shopping
Utilities Available Cable Available, Electricity Available, High Speed Internet, Natural Gas Available, Sewer Available, Underground Utilities, Water Available
Waterfront Description No Dock Or Boathouse
View Y/N Yes
View Mountain(s)
Roof Type Composition
Garage Yes
Private Pool Yes
Building
Lot Description Level
Faces I575 North to Exit 20, Canton. Go left. Take 2nd light after Chick Fil A onto Bluffs Pkwy. Continue to first round about, turn into subdivision on right. After entering, continue straight to clubhouse, turn right. Home is on the left.
Foundation Slab
Sewer Public Sewer
Water Public
Structure Type Concrete
New Construction No
Schools
Elementary Schools Knox
Middle Schools Teasley
High Schools Cherokee
Others
HOA Fee Include Maintenance Grounds,Swimming,Tennis
Tax ID 14N22F 048
Security Features Gated Community
Acceptable Financing Cash, Conventional, FHA
Listing Terms Cash, Conventional, FHA
Special Listing Condition Resale
Read Less Info
Want to know what your home might be worth? Contact us for a FREE valuation!

Our team is ready to help you sell your home for the highest possible price ASAP

© 2025 Georgia Multiple Listing Service. All Rights Reserved.
"My job is to find and attract mastery-based agents to the office, protect the culture, and make sure everyone is happy! "
noreplyritzbergrealty@gmail.com
400 Galleria Pkwy SE, Atlanta, GA, 30339, United States






