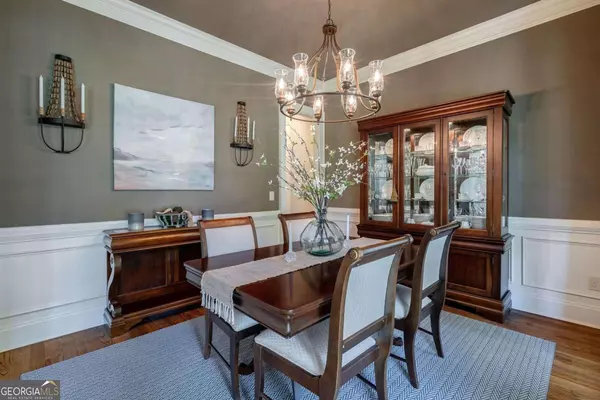Bought with Sarah Lee • eXp Realty
$800,000
$1,100,000
27.3%For more information regarding the value of a property, please contact us for a free consultation.
6 Beds
4 Baths
3,970 SqFt
SOLD DATE : 11/20/2024
Key Details
Sold Price $800,000
Property Type Other Types
Sub Type Single Family Residence
Listing Status Sold
Purchase Type For Sale
Square Footage 3,970 sqft
Price per Sqft $201
Subdivision The Georgia Club
MLS Listing ID 10370742
Sold Date 11/20/24
Style Craftsman,Traditional
Bedrooms 6
Full Baths 4
Construction Status Resale
HOA Fees $3,039
HOA Y/N Yes
Year Built 2014
Annual Tax Amount $8,141
Tax Year 2023
Lot Size 0.790 Acres
Property Description
Welcome home to 2316 Greenleffe Drive JUST LISTED inside the gates of Oconee Springs at The Georgia Club. This beautifully appointed 6 bedroom, 4 bath estate home nestled on over three quarters of an acre measures 3970 square of luxury living. The inviting front porch, perfect for enjoying your morning coffee or evening cocktail, draws you in to a foyer with soaring 20-foot ceilings. Just off the foyer is an elegant dining room w/ wonderful natural light and stunning trim work. Through the foyer you enter the spacious living room w/ impressive, vaulted ceilings & a gas fireplace w/ stack stone surround. Open to the kitchen, this space is perfect for a relaxing evening at home or entertaining a crowd. The exquisitely remodeled kitchen has a modern farmhouse vibe w/ its mixture of dark wood & crisp white custom cabinetry, gorgeous stone tops complemented w/ a tile backsplash. The stainless-steel appliance package which includes a gas stovetop, a wall oven, a convection oven microwave, a dishwasher, & touch sensor faucet makes cooking a joy. Thoughtfully selected designer lighting completes the space, enhancing its contemporary charm. Adjacent to the kitchen is one of the best rooms in the house, an open breakfast area featuring a shiplap accent wall w/ a second gas fireplace w/ stack stone surround, & a wall of windows which allows natural light to stream in. This room has easy access to a grilling deck that overlooks the wooded backyard. The spacious main floor primary suite is filled w/ natural light & features a vaulted tray ceiling. It offers picturesque views of the backyard & direct access to the back deck, perfect for relaxing outdoors. The primary ensuite features tile flooring, a spacious shower w/ a frameless glass enclosure, a soaking tub, & "his" & "her" vanities w/ stone tops. The primary suite closet, accessed from the bathroom, includes a closet system designed to maximize storage. A roomy second main floor bedroom w/ private bath access showcases a shiplap accent wall & sconces, ideal for use as a bedroom or office space. The upstairs of the home features three generously sized bedrooms w/ ample closet space & a full bathroom. Stairs from the main floor lead to a partially finished terrace level offering fantastic space w/ so many options. A cozy living room perfect for entertaining or hosting guests features a third fireplace w/ gas starter & a wet bar area, complete w/ cabinets & a mini fridge. A full light door off the terrace level living room provides direct walk-out access to a covered terrace level patio complete w/ a wood-burning fireplace, perfect for outdoor gatherings all year round. Also, just off the terrace level living room, is a generously sized bedroom w/ ensuite bath & wonderful natural light. The terrace level offers almost 900 additional square feet of unfinished space that is ready to be finished to your liking or can be used to store all the things. The oversize 3 car garage is conveniently connected to the main floor of the home w/ easy access to the kitchen. The driveway offers plenty of parking as well. 2316 Greenleffe Drive is served by award-winning Oconee County schools including Dove Creek Elementary, Dove Creek Middle School, & North Oconee High School. The Georgia Club is a gated community offering fantastic parks, gathering spaces & walking paths throughout the neighborhood. The Georgia Club is also home to a private country club that currently offers new membership opportunities ONLY to residents of the community. The private club offers 27 holes of championship golf, lighted clay & hard-court tennis courts, pickleball courts, an aquatic complex with two pools & a fitness center, a full-service restaurant & bar open 6 days a week, as well as meeting & event space. The lifestyle offered at The Georgia Club is second to none in the entire Athens/Oconee Area. Dont miss the opportunity to call 2316 Greenleffe Drive HOME!
Location
State GA
County Oconee
Rooms
Basement Bath Finished, Exterior Entry, Finished, Interior Entry
Main Level Bedrooms 2
Interior
Interior Features High Ceilings, Master On Main Level, Split Foyer, Tray Ceiling(s), Two Story Foyer, Vaulted Ceiling(s), Wet Bar
Heating Central
Cooling Electric
Flooring Carpet, Tile
Fireplaces Number 2
Fireplaces Type Basement, Gas Log, Living Room, Outside
Exterior
Exterior Feature Sprinkler System
Parking Features Attached, Garage, Garage Door Opener
Garage Spaces 5.0
Community Features Clubhouse, Gated, Golf, Sidewalks, Street Lights
Utilities Available Cable Available, Underground Utilities
Roof Type Composition
Building
Story Two
Sewer Public Sewer
Level or Stories Two
Structure Type Sprinkler System
Construction Status Resale
Schools
Elementary Schools Dove Creek
Middle Schools Other
High Schools North Oconee
Others
Acceptable Financing Cash, Conventional, FHA, VA Loan
Listing Terms Cash, Conventional, FHA, VA Loan
Financing Other
Read Less Info
Want to know what your home might be worth? Contact us for a FREE valuation!

Our team is ready to help you sell your home for the highest possible price ASAP

© 2024 Georgia Multiple Listing Service. All Rights Reserved.
"My job is to find and attract mastery-based agents to the office, protect the culture, and make sure everyone is happy! "
noreplyritzbergrealty@gmail.com
400 Galleria Pkwy SE, Atlanta, GA, 30339, United States






