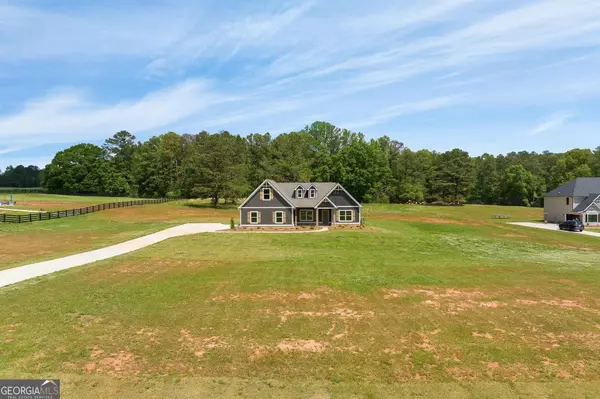$529,914
$529,914
For more information regarding the value of a property, please contact us for a free consultation.
4 Beds
3 Baths
2,745 SqFt
SOLD DATE : 11/21/2024
Key Details
Sold Price $529,914
Property Type Other Types
Sub Type Single Family Residence
Listing Status Sold
Purchase Type For Sale
Square Footage 2,745 sqft
Price per Sqft $193
Subdivision The Reserve At Reidsboro
MLS Listing ID 20172453
Sold Date 11/21/24
Style Craftsman
Bedrooms 4
Full Baths 3
HOA Fees $100
HOA Y/N Yes
Originating Board Georgia MLS 2
Year Built 2023
Annual Tax Amount $4,271
Tax Year 2023
Lot Size 3.070 Acres
Acres 3.07
Lot Dimensions 3.07
Property Description
Looking for that perfect Ranch Plan on 3.01 Acres? Fiber Internet! Public Water! The "Claymore" features Open Concept living, dining room with designer trim, spacious family room with solid surface floors and X beam in the ceiling, kitchen with granite countertops, tile backsplash, huge island, ample cabinets and built in stainless steel appliances. You will absolutely love the cozy den (warming room) just off of the family room. This room boasts beautiful modern sliding doors, a vaulted ceiling, wood burning fireplace and has access to the covered back porch! The main level has split bedrooms - on one side a spacious owner's suite with tiled shower, free standing tub, double vanity with quartz countertop and a huge walk-in closet. On the other side you will find 2 good sized guest bedrooms and a large guest bath with tile flooring and quartz countertop. We are not done yet! Upstairs, what a great space for guests or teenagers! Oversized Bonus/Bedroom with full bath and large closet. Let's not forget about the amazing storage bench at the garage entry. Come take a look today! Move in ready!
Location
State GA
County Pike
Rooms
Basement None
Dining Room Separate Room
Interior
Interior Features Tray Ceiling(s), Vaulted Ceiling(s), High Ceilings, Double Vanity, Separate Shower, Tile Bath, Walk-In Closet(s), Master On Main Level, Split Bedroom Plan
Heating Electric, Heat Pump, Zoned
Cooling Electric, Ceiling Fan(s), Heat Pump, Zoned
Flooring Tile, Carpet, Laminate, Other
Fireplaces Number 1
Fireplaces Type Other, Factory Built
Fireplace Yes
Appliance Electric Water Heater, Cooktop, Dishwasher, Microwave, Oven, Stainless Steel Appliance(s)
Laundry Mud Room
Exterior
Parking Features Attached, Garage Door Opener, Garage, Kitchen Level, Side/Rear Entrance
Garage Spaces 2.0
Community Features None
Utilities Available Underground Utilities, Electricity Available, High Speed Internet, Water Available
View Y/N No
Roof Type Composition
Total Parking Spaces 2
Garage Yes
Private Pool No
Building
Lot Description Level, Private
Faces From Williamson take the Williamson Zebulon Road to a right on Reidsboro Road go approximately 1 mile to a left on Lakepoint Drive - look for signs - home will be on the right
Foundation Slab
Sewer Septic Tank
Water Public
Structure Type Concrete,Brick
New Construction Yes
Schools
Elementary Schools Pike County Primary/Elementary
Middle Schools Pike County
High Schools Pike County
Others
HOA Fee Include Other
Tax ID 052 041 F
Special Listing Condition New Construction
Read Less Info
Want to know what your home might be worth? Contact us for a FREE valuation!

Our team is ready to help you sell your home for the highest possible price ASAP

© 2025 Georgia Multiple Listing Service. All Rights Reserved.
"My job is to find and attract mastery-based agents to the office, protect the culture, and make sure everyone is happy! "
noreplyritzbergrealty@gmail.com
400 Galleria Pkwy SE, Atlanta, GA, 30339, United States






