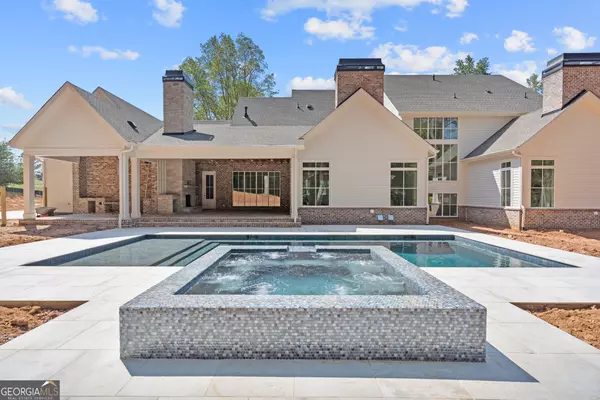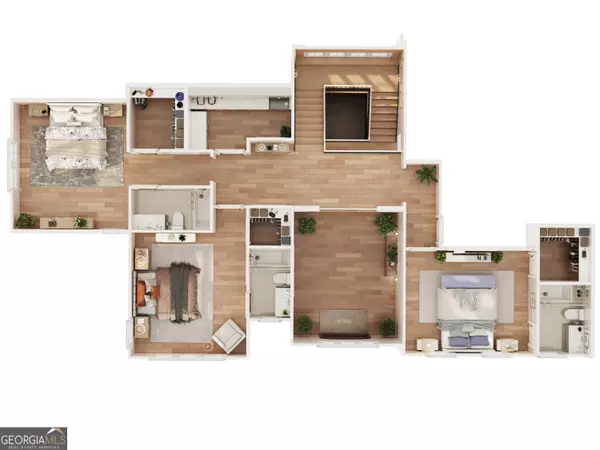$2,695,000
$2,695,000
For more information regarding the value of a property, please contact us for a free consultation.
5 Beds
5 Baths
5,806 SqFt
SOLD DATE : 11/25/2024
Key Details
Sold Price $2,695,000
Property Type Other Types
Sub Type Single Family Residence
Listing Status Sold
Purchase Type For Sale
Square Footage 5,806 sqft
Price per Sqft $464
Subdivision Harrison Farms
MLS Listing ID 10364056
Sold Date 11/25/24
Style Traditional
Bedrooms 5
Full Baths 4
Half Baths 2
HOA Y/N Yes
Originating Board Georgia MLS 2
Year Built 2024
Tax Year 2024
Lot Size 2.000 Acres
Acres 2.0
Lot Dimensions 2
Property Description
Welcome to this stunning Southern Living style home in Harrison Farms built by Stonecraft Builders. This exceptional home is equipped with high-end finishes and a thoughtful design throughout. The home is located in East Cherokee County in the Creekview High School district and is nestled on a 2 acre private lot that is set to be completed in November 2024. This exquisite property features a primary suite on the main level with a fireplace and vaulted ceiling. The primary bathroom has a large walk in shower featuring a rain head and an oversized soaking tub. The main level boasts a walk-out main design that leads to a private back yard. The covered porch features a limestone fireplace with an outdoor kitchen, pool bath and a luxurious pool with a waterfall spa. The gourmet kitchen and butlers pantry feature a Wolf and SubZero appliance package, custom cabinetry throughout and a large walnut kitchen island with marble countertops. Adjacent to the dining area you will find a bar complete with a wine refrigerator that is ideal for gatherings. This home has thoughtfully designed secondary ensuite bedrooms. On the main level there is a laundry room connecting to the primary suite and an additional laundry room on the second floor. The unfinished terrace level provides many possibilities for your enjoyment.
Location
State GA
County Cherokee
Rooms
Other Rooms Outdoor Kitchen
Basement Bath/Stubbed, Full, Unfinished
Interior
Interior Features Beamed Ceilings, High Ceilings, Master On Main Level, Separate Shower, Soaking Tub, Tile Bath, Tray Ceiling(s)
Heating Natural Gas
Cooling Ceiling Fan(s), Electric
Flooring Hardwood
Fireplaces Number 4
Fireplaces Type Family Room, Gas Log, Master Bedroom, Outside
Fireplace Yes
Appliance Dishwasher, Disposal, Double Oven, Gas Water Heater, Microwave, Refrigerator, Stainless Steel Appliance(s)
Laundry Upper Level
Exterior
Exterior Feature Gas Grill
Parking Features Garage, Garage Door Opener, Side/Rear Entrance
Fence Fenced
Pool Pool/Spa Combo, In Ground, Salt Water
Community Features None
Utilities Available Cable Available, Electricity Available, High Speed Internet, Natural Gas Available, Phone Available
View Y/N No
Roof Type Composition
Garage Yes
Private Pool Yes
Building
Lot Description Level
Faces This is a new development so please use 1081 Wrights Mill Rd Canton for GPS and you'll see Harrison Farms across the street.
Foundation Slab
Sewer Septic Tank
Water Public
Structure Type Other
New Construction Yes
Schools
Elementary Schools Macedonia
Middle Schools Creekland
High Schools Creekview
Others
HOA Fee Include Maintenance Grounds,Private Roads
Tax ID 03N24 056 A
Security Features Carbon Monoxide Detector(s),Smoke Detector(s)
Acceptable Financing Cash, Conventional
Listing Terms Cash, Conventional
Special Listing Condition New Construction
Read Less Info
Want to know what your home might be worth? Contact us for a FREE valuation!

Our team is ready to help you sell your home for the highest possible price ASAP

© 2025 Georgia Multiple Listing Service. All Rights Reserved.
"My job is to find and attract mastery-based agents to the office, protect the culture, and make sure everyone is happy! "
noreplyritzbergrealty@gmail.com
400 Galleria Pkwy SE, Atlanta, GA, 30339, United States






