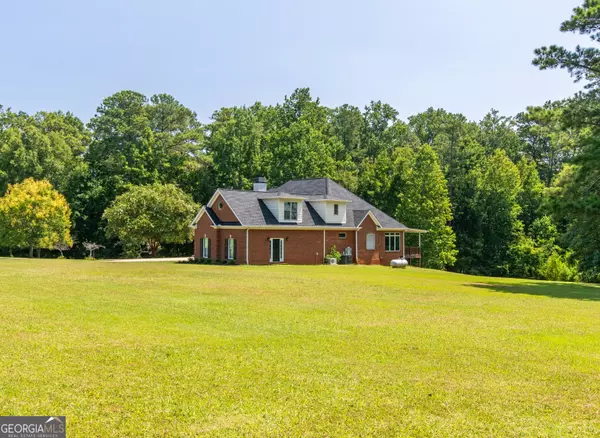$675,000
$699,900
3.6%For more information regarding the value of a property, please contact us for a free consultation.
4 Beds
3.5 Baths
3,046 SqFt
SOLD DATE : 11/27/2024
Key Details
Sold Price $675,000
Property Type Other Types
Sub Type Single Family Residence
Listing Status Sold
Purchase Type For Sale
Square Footage 3,046 sqft
Price per Sqft $221
Subdivision Eagles Landing
MLS Listing ID 10366358
Sold Date 11/27/24
Style Brick 4 Side,Traditional
Bedrooms 4
Full Baths 3
Half Baths 1
HOA Fees $1,200
HOA Y/N Yes
Originating Board Georgia MLS 2
Year Built 2002
Annual Tax Amount $5,049
Tax Year 2023
Lot Size 7.930 Acres
Acres 7.93
Lot Dimensions 7.93
Property Description
Looking for a Stunning, Custom Built Home, AND a Fly Community? Eagle's Landing in Pike County will be the answer - Welcome to Eagle's Landing Airpark and Community - As they say in this community, "In the World of Aviation, Friendships are like the wind beneath our wings" - Come and See this amazing Custom/All Brick Home with an Unfinished Lower Level on 7.93 acres in Williamson, As you approach the front of the home, step up and open the beautiful doors and you will be welcomed to an inviting foyer with crown molding and hardwood flooring, the open floorplan is truly breathtaking, to the left will be the double doors which open to an office/living room with Crown Molding, Chair Rail, hardwood flooring, and Custom Built-Ins, the the right of the foyer is the Dining Room with Crown Molding, Hardwood Flooring, B&B Accent Wall, and Custom Light Fixture, Area opens to the Entertaining Family Room with Coffered Ceilings, Recessed Lighting, Marble Surround Fireplace with B&B, Hardwood Flooring, Two Ceiling Fans, Double Doors open to the Covered Deck Area overlooking the landscaped lawn, back inside the Arched Casings from the Family Room open to the Gourmet Kitchen with Crown Molding, Recessed Lighting, Custom Cabinetry, Amazing Island with Quartz Counters and Storage Below - Built-In Microwave - Dishwasher - Farmhouse Sink, Hardwood Flooring, Double Wall Oven, Custom Vent-hood with Tile Backsplash, Surface Top, Built-In Desk, Walk down the Hall to the Left and Enjoy the Over-sized Primary Bedroom with Windows Galore, Vaulted Ceiling, Recessed Lighting, Ceiling Fan, Sitting Area, and Double Doors Leading out to the Covered Porch, Primary Bathroom with Tile Flooring, Tile Surround Walk-In Shower, Tile Surround Jacuzzi Tub, Walk-In Closet with Transom Window for additional natural light, and Built-In Iron Board, Right outside the Primary Bedroom is the Laundry Room with Tile Flooring, Custom Cabinetry for Storage and Mud Sink, down the Hall is the Powder Room with Tile Flooring and Pedestal Sink, Travel upstairs and enjoy a Suite/Recreation Area with a Walk-In Closet, Attic Access Door, and a Full Bathroom offering Tile Flooring, Walk-In Tile Surround Shower w/Niche and Custom Cabinetry, back down the stairs on the main level, walk to the other side of the home and enjoy two additional bedrooms with Walk-In Closets, Crown Molding, Ceiling Fans, and down the hall these bedrooms can share the beautiful Full Bathroom with Tile Flooring, Quartz Counters, Built-In Custom Cabinetry, Walk-In Tile Surround Shower w/Niche, Linen Closet, and Crown Molding, Walking down the stairs to the Lower Level, your opportunity awaits you for future finished area as there is already a stubbed area for a future bathroom, space galore, lots of natural light, two Marathon water heaters, filter system, doors to walk-out to the patio area, beautiful backyard with privacy galore, taxiway easement, and so much more! Don't forget the 3 car, side entry garage off the main floor, landscaped lawn, 1500 gallon septic tank, and excellent areas for potential, future hangar on the property. This community has tennis/pickleball courts, lake, runway, and so much more.
Location
State GA
County Pike
Rooms
Basement Bath/Stubbed, Concrete, Daylight, Exterior Entry, Full, Interior Entry, Unfinished
Dining Room Separate Room
Interior
Interior Features Bookcases, Double Vanity, High Ceilings, Master On Main Level, Separate Shower, Tile Bath, Tray Ceiling(s), Vaulted Ceiling(s), Walk-In Closet(s)
Heating Central, Dual, Electric, Forced Air, Propane
Cooling Ceiling Fan(s), Central Air, Dual, Electric, Gas
Flooring Carpet, Hardwood, Tile
Fireplaces Number 1
Fireplaces Type Family Room, Gas Log
Fireplace Yes
Appliance Cooktop, Dishwasher, Double Oven, Electric Water Heater, Microwave, Oven, Stainless Steel Appliance(s)
Laundry In Hall
Exterior
Parking Features Attached, Garage, Garage Door Opener, Parking Pad, Side/Rear Entrance
Garage Spaces 3.0
Community Features Airport/Runway, Lake, Tennis Court(s)
Utilities Available Electricity Available, High Speed Internet, Phone Available, Propane, Underground Utilities, Water Available
View Y/N No
Roof Type Composition
Total Parking Spaces 3
Garage Yes
Private Pool No
Building
Lot Description Level, Private, Sloped
Faces From Griffin take HWY 362W toward Williamson, turn LEFT onto Williamson-Zebulon Rd, turn RIGHT onto Reidsboro Rd, Home down on the Left.
Foundation Slab
Sewer Septic Tank
Water Well
Structure Type Brick
New Construction No
Schools
Elementary Schools Pike County Primary/Elementary
Middle Schools Pike County
High Schools Pike County
Others
HOA Fee Include Facilities Fee,Management Fee,Private Roads,Tennis
Tax ID 051 036
Security Features Smoke Detector(s)
Acceptable Financing Cash, Conventional, FHA, VA Loan
Listing Terms Cash, Conventional, FHA, VA Loan
Special Listing Condition Resale
Read Less Info
Want to know what your home might be worth? Contact us for a FREE valuation!

Our team is ready to help you sell your home for the highest possible price ASAP

© 2025 Georgia Multiple Listing Service. All Rights Reserved.
"My job is to find and attract mastery-based agents to the office, protect the culture, and make sure everyone is happy! "
noreplyritzbergrealty@gmail.com
400 Galleria Pkwy SE, Atlanta, GA, 30339, United States






