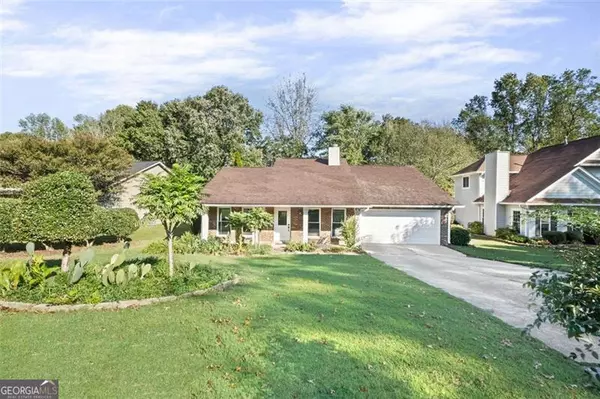$460,000
$465,000
1.1%For more information regarding the value of a property, please contact us for a free consultation.
3 Beds
2 Baths
1,700 SqFt
SOLD DATE : 12/02/2024
Key Details
Sold Price $460,000
Property Type Other Types
Sub Type Single Family Residence
Listing Status Sold
Purchase Type For Sale
Square Footage 1,700 sqft
Price per Sqft $270
Subdivision Willow Run
MLS Listing ID 10392693
Sold Date 12/02/24
Style Brick Front,Ranch
Bedrooms 3
Full Baths 2
HOA Fees $330
HOA Y/N Yes
Originating Board Georgia MLS 2
Year Built 1987
Annual Tax Amount $4,203
Tax Year 2023
Lot Size 0.291 Acres
Acres 0.291
Lot Dimensions 12675.96
Property Description
Charming 1,700 sq ft ranch nestled on a serene, private .30-acre lot! This beautifully updated home features a gourmet chef's kitchen with brand-new cabinets and countertops, ideal for culinary enthusiasts. Enjoy the abundance of natural light through the new windows installed throughout the house and fresh paint inside and out. The home boasts updated HVAC and furnace systems for ultimate comfort. You'll find a formal living space with a cozy gas log fireplace, low-maintenance tile flooring, and a separate dining room. The spacious master suite is situated on the right side of the home with his and her closets, while the spare bedrooms on the left make for a perfect split bedroom or roommate floor plan. Step out onto the freshly sealed deck and enjoy the fully fenced backyard, complete with a garden. Located just a short walk from the community playground and minutes away from restaurants, grocery stores, Newtown Park, Webb Bridge Park, and more. This home offers the perfect combination of updated finishes, cozy living, top-rated schools, and a prime location. Don't miss out on this move-in-ready gem!
Location
State GA
County Fulton
Rooms
Basement None
Interior
Interior Features High Ceilings, Bookcases, Double Vanity, Master On Main Level, Roommate Plan
Heating Forced Air, Natural Gas
Cooling Ceiling Fan(s), Central Air, Electric
Flooring Carpet, Tile
Fireplaces Number 1
Fireplace Yes
Appliance Dishwasher, Dryer, Refrigerator, Gas Water Heater, Washer, Oven/Range (Combo)
Laundry Laundry Closet, Common Area, In Hall
Exterior
Parking Features Attached, Garage
Garage Spaces 2.0
Community Features Park, Playground
Utilities Available Cable Available, Electricity Available, High Speed Internet, Natural Gas Available, Sewer Connected, Underground Utilities, Water Available
View Y/N No
Roof Type Composition
Total Parking Spaces 2
Garage Yes
Private Pool No
Building
Lot Description Greenbelt, Private
Faces Please use GPS
Sewer Public Sewer
Water Public
Structure Type Brick,Concrete
New Construction No
Schools
Elementary Schools Dolvin
Middle Schools Autrey Milll
High Schools Johns Creek
Others
HOA Fee Include Management Fee,Reserve Fund,Maintenance Grounds
Tax ID 11 029100960604
Special Listing Condition Resale
Read Less Info
Want to know what your home might be worth? Contact us for a FREE valuation!

Our team is ready to help you sell your home for the highest possible price ASAP

© 2025 Georgia Multiple Listing Service. All Rights Reserved.
"My job is to find and attract mastery-based agents to the office, protect the culture, and make sure everyone is happy! "
noreplyritzbergrealty@gmail.com
400 Galleria Pkwy SE, Atlanta, GA, 30339, United States






