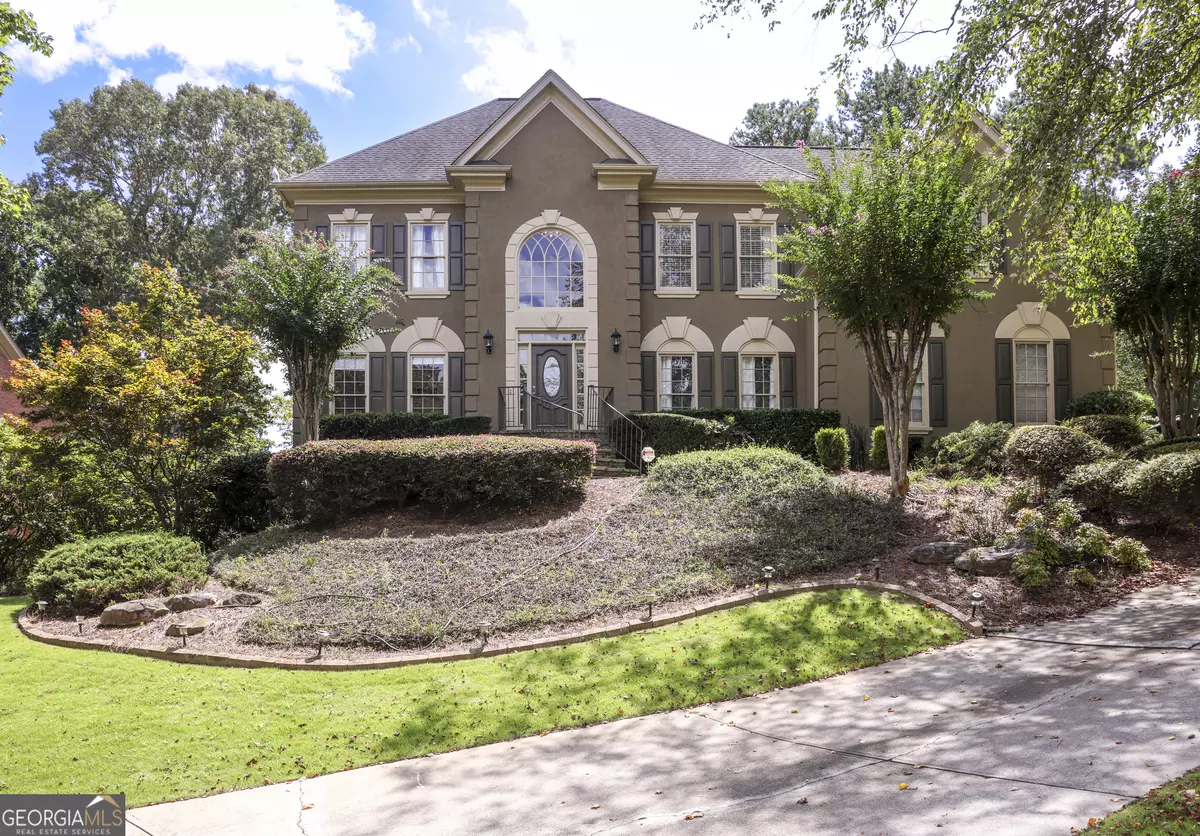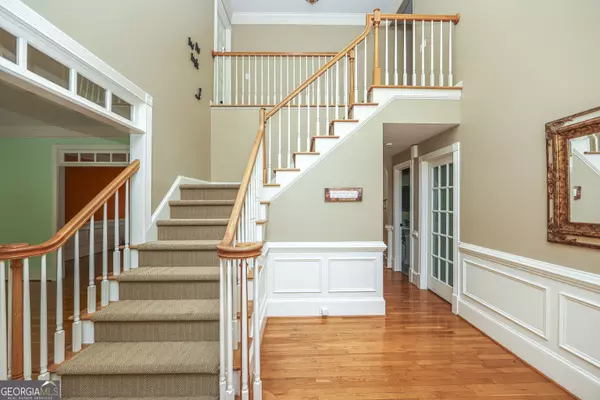Bought with Paulina Muez • Keller Williams Rlty.North Atl
$850,000
$850,000
For more information regarding the value of a property, please contact us for a free consultation.
5 Beds
5 Baths
4,109 SqFt
SOLD DATE : 12/03/2024
Key Details
Sold Price $850,000
Property Type Other Types
Sub Type Single Family Residence
Listing Status Sold
Purchase Type For Sale
Square Footage 4,109 sqft
Price per Sqft $206
Subdivision Sugar Mill
MLS Listing ID 10369364
Sold Date 12/03/24
Style Traditional
Bedrooms 5
Full Baths 5
Construction Status Resale
HOA Fees $1,250
HOA Y/N Yes
Year Built 1993
Annual Tax Amount $5,164
Tax Year 2023
Lot Size 0.320 Acres
Property Description
Gorgeous stucco home in Sugar Mill Johns Creek. Upon entering the front door you will notice the two story foyer. The main level showcases a welcoming formal living room open up to a spacious dining room, guest suite or an office room and a spacious full bath. The kitchen offers granite countertops, stainless steel appliances, tons of cabinets, and an eat-in kitchen with views to the family room. Unwind in the family room with a cozy fireplace, large windows and abundant natural light. Upstairs, explore 4 bedrooms and 3 full bathrooms. You will find a large master bedroom comes equipped with an en-suite providing a his or her vanity, whirlpool tub, stand up shower and a walk in closet. There are three additional large bedrooms with two full baths upstairs with lots of windows and filled with sunlight. The fully finished basement extends your living space even further with a realm of entertainment and functionality, featuring a large recreation room, an incredible custom-built bar and a full bath alongside ample storage space. Enjoy the amenities of the swim/tennis/playground community and the top-rated Gwinnett County Schools that make this property truly exceptional
Location
State GA
County Fulton
Rooms
Basement Bath Finished, Bath/Stubbed, Daylight, Exterior Entry, Finished, Full, Interior Entry
Main Level Bedrooms 1
Interior
Interior Features Bookcases, Tray Ceiling(s), Vaulted Ceiling(s), High Ceilings, Double Vanity, Two Story Foyer
Heating Natural Gas, Central
Cooling Electric, Central Air
Flooring Hardwood
Fireplaces Number 1
Fireplaces Type Family Room
Exterior
Exterior Feature Garden
Parking Features Garage Door Opener, Garage, Kitchen Level, Side/Rear Entrance
Garage Spaces 2.0
Community Features Playground, Pool, Sidewalks, Street Lights, Swim Team, Tennis Court(s), Walk To Public Transit, Walk To Schools, Walk To Shopping
Utilities Available Underground Utilities, Cable Available, Sewer Connected
Roof Type Composition
Building
Story Three Or More
Sewer Public Sewer
Level or Stories Three Or More
Structure Type Garden
Construction Status Resale
Schools
Elementary Schools Wilson Creek
Middle Schools River Trail
High Schools Northview
Others
Financing Conventional
Read Less Info
Want to know what your home might be worth? Contact us for a FREE valuation!

Our team is ready to help you sell your home for the highest possible price ASAP

© 2025 Georgia Multiple Listing Service. All Rights Reserved.
"My job is to find and attract mastery-based agents to the office, protect the culture, and make sure everyone is happy! "
noreplyritzbergrealty@gmail.com
400 Galleria Pkwy SE, Atlanta, GA, 30339, United States






