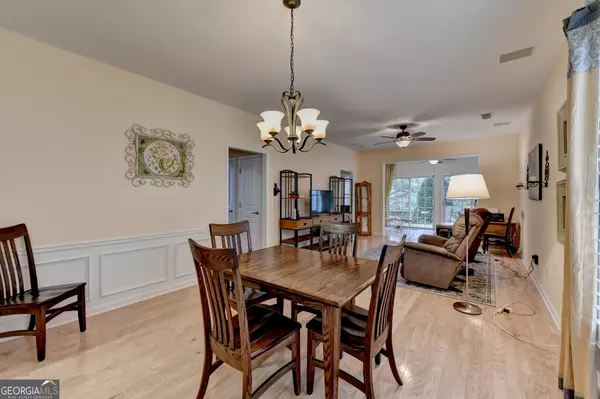Bought with Brianna Smull-Maier • Virtual Properties Realty.com
$378,000
$382,000
1.0%For more information regarding the value of a property, please contact us for a free consultation.
2 Beds
2 Baths
1,366 SqFt
SOLD DATE : 12/09/2024
Key Details
Sold Price $378,000
Property Type Other Types
Sub Type Single Family Residence
Listing Status Sold
Purchase Type For Sale
Square Footage 1,366 sqft
Price per Sqft $276
Subdivision Village At Deaton Creek
MLS Listing ID 10397951
Sold Date 12/09/24
Style Brick Front,Ranch
Bedrooms 2
Full Baths 2
Construction Status Resale
HOA Fees $3,912
HOA Y/N Yes
Year Built 2006
Annual Tax Amount $1,291
Tax Year 2023
Lot Size 5,662 Sqft
Property Description
This is a unique opportunity. This is the original Fox Run on Model Row! More whistles and bells than you typically see. This 2 bedroom, 2 bath home also has a sunroom overlooking woods. There is surround sound, extensive wood floors. NEW faucet, NEW garbage disposal, NEW roof, NEW hot water tank (& water line), updated HVAC and exterior paint. The home also has shutters. All wrapped up with a bow in award-winning 55+ gated Active Adult Community of Village at Deaton Creek. This established community has indoor & outdoor pools, a huge clubhouse, softball, bocce ball, pickleball, tennis, dog park, catch & release fishing plus walking trails. Retirement is calling Co are you ready to answer?
Location
State GA
County Hall
Rooms
Basement None
Main Level Bedrooms 2
Interior
Interior Features Double Vanity, High Ceilings, Master On Main Level, Pulldown Attic Stairs, Split Bedroom Plan, Walk-In Closet(s)
Heating Central, Natural Gas, Other
Cooling Ceiling Fan(s), Central Air, Electric
Flooring Hardwood, Tile
Exterior
Exterior Feature Gas Grill
Parking Features Attached, Garage, Garage Door Opener, Kitchen Level
Garage Spaces 2.0
Community Features Clubhouse, Fitness Center, Gated, Park, Playground, Pool, Retirement Community, Tennis Court(s), Tennis Team
Utilities Available Cable Available, Electricity Available, High Speed Internet, Natural Gas Available, Phone Available, Sewer Connected, Underground Utilities, Water Available
Waterfront Description No Dock Or Boathouse
Roof Type Other
Building
Story One
Foundation Slab
Sewer Public Sewer
Level or Stories One
Structure Type Gas Grill
Construction Status Resale
Schools
Elementary Schools Out Of Area
Middle Schools Other
High Schools Out Of Area
Others
Financing Cash
Read Less Info
Want to know what your home might be worth? Contact us for a FREE valuation!

Our team is ready to help you sell your home for the highest possible price ASAP

© 2025 Georgia Multiple Listing Service. All Rights Reserved.
"My job is to find and attract mastery-based agents to the office, protect the culture, and make sure everyone is happy! "
noreplyritzbergrealty@gmail.com
400 Galleria Pkwy SE, Atlanta, GA, 30339, United States






