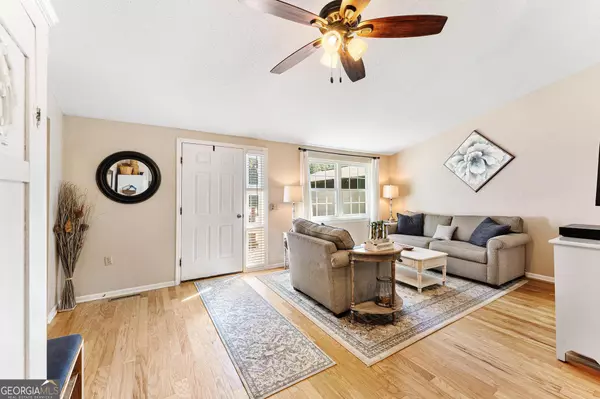Bought with Non-Mls Salesperson • Non-Mls Company
$260,000
$260,000
For more information regarding the value of a property, please contact us for a free consultation.
2 Beds
2 Baths
1,225 SqFt
SOLD DATE : 12/10/2024
Key Details
Sold Price $260,000
Property Type Other Types
Sub Type Single Family Residence
Listing Status Sold
Purchase Type For Sale
Square Footage 1,225 sqft
Price per Sqft $212
Subdivision Chickasaw Point
MLS Listing ID 10395337
Sold Date 12/10/24
Style Bungalow/Cottage
Bedrooms 2
Full Baths 2
Construction Status Resale
HOA Fees $2,578
HOA Y/N Yes
Year Built 1986
Annual Tax Amount $265
Tax Year 2023
Lot Size 10,890 Sqft
Property Description
Relish the charm of this delightful home situated on the premier hole of the Chickasaw Golf Course. Nestled in a secluded setting with spectacular views, it's perfect for savoring your morning coffee on the screened porch. As you step into the expansive living area, designed for entertaining, the home's appeal is immediately evident. It features a split bedroom plan, a cozy living room, and an inviting kitchen that flows into a family room graced by a lovely fireplace-ideal for chilly autumn evenings. Outside, a firepit and grilling deck offer additional entertainment space. Nearby, you'll find the Overlook restaurant, bar, and pro-shop. The community brims with activities, from swimming and tennis to pickleball. Explore the private beach, pavilion, boat ramp, and courtesy dock. With its attractive price, this home invites you to visit and experience its allure firsthand.
Location
State SC
County Sc Counties
Rooms
Basement Crawl Space
Main Level Bedrooms 2
Interior
Interior Features Beamed Ceilings, Bookcases, Master On Main Level, Split Bedroom Plan, Walk-In Closet(s)
Heating Electric, Heat Pump
Cooling Electric, Heat Pump
Flooring Carpet, Hardwood
Fireplaces Number 2
Fireplaces Type Family Room, Gas Log
Exterior
Parking Features Attached, Garage, Parking Shed
Community Features Boat/Camper/Van Prkg, Clubhouse, Gated, Golf, Lake, Marina, Playground, Pool, Shared Dock, Tennis Court(s)
Utilities Available High Speed Internet, Sewer Connected
Roof Type Composition
Building
Story One
Foundation Block
Sewer Private Sewer
Level or Stories One
Construction Status Resale
Schools
Elementary Schools Out Of Area
Middle Schools Other
High Schools Out Of Area
Others
Acceptable Financing Cash, Conventional, FHA, VA Loan
Listing Terms Cash, Conventional, FHA, VA Loan
Financing VA
Special Listing Condition Covenants/Restrictions
Read Less Info
Want to know what your home might be worth? Contact us for a FREE valuation!

Our team is ready to help you sell your home for the highest possible price ASAP

© 2024 Georgia Multiple Listing Service. All Rights Reserved.
"My job is to find and attract mastery-based agents to the office, protect the culture, and make sure everyone is happy! "
noreplyritzbergrealty@gmail.com
400 Galleria Pkwy SE, Atlanta, GA, 30339, United States






