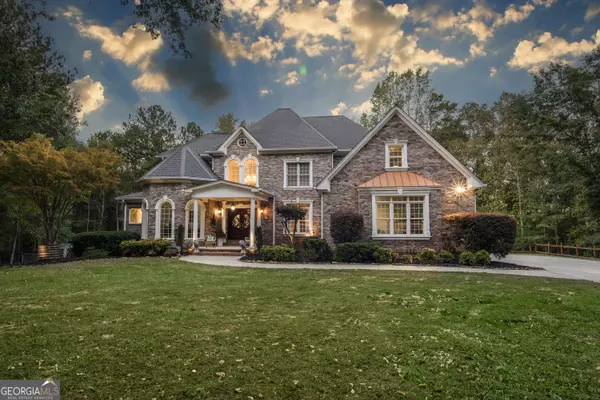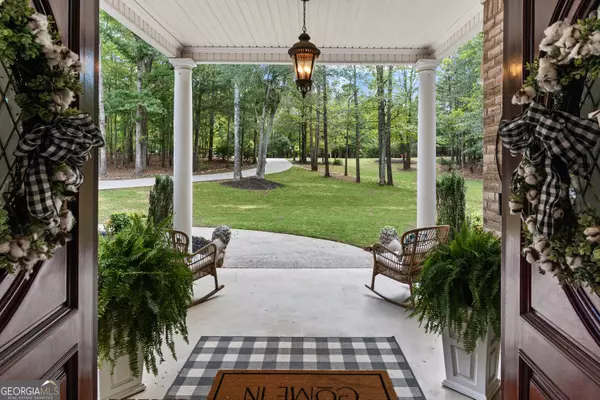Bought with Ronald Mensah Bonsu • Virtual Properties Realty .Net
$900,000
$900,000
For more information regarding the value of a property, please contact us for a free consultation.
5 Beds
6 Baths
5,664 SqFt
SOLD DATE : 12/11/2024
Key Details
Sold Price $900,000
Property Type Other Types
Sub Type Single Family Residence
Listing Status Sold
Purchase Type For Sale
Square Footage 5,664 sqft
Price per Sqft $158
Subdivision Antrim Glen
MLS Listing ID 10397457
Sold Date 12/11/24
Style Brick 4 Side
Bedrooms 5
Full Baths 5
Half Baths 2
Construction Status Resale
HOA Y/N Yes
Year Built 2001
Annual Tax Amount $6,530
Tax Year 2023
Lot Size 2.580 Acres
Property Description
***OPEN HOUSE: Saturday, 11/2 12-2pm*** Welcome to this breathtaking brick estate, situated on a sprawling 2.58-acre lot that perfectly combines elegance, space, and tranquility. The home's stately presence is enhanced by a large, inviting front porch, complete with grand double doors that open to reveal the sophisticated interior. Step inside the grand foyer, where you are welcomed by an impressive staircase that serves as the centerpiece of the entryway, setting the tone for the luxurious experience throughout the home. To the right, you'll find a formal dining room, ideal for hosting memorable dinners and gatherings. The heart of the home, the living room, features soaring ceilings and an abundance of large windows, creating a bright and airy ambiance. The kitchen is a chef's dream, complete with a bar, sleek countertops, 5-burner gas range, wall oven and microwave, and a subzero fridge. The primary suite, conveniently located on the main floor, is a true retreat. It offers direct access to the large-screened in deck that includes an outdoor kitchen-- a perfect spot for entertaining or enjoying quiet mornings. The deck provides ample room for dining and lounging while taking in the serene views of the expansive backyard. The Primary bathroom suite is equally as impressive, featuring a spa-like atmosphere with a soaking tub, a separate walk in shower, and double vanities, providing both luxury and functionality. On the main floor, you will also find a half bath and a private office--a perfect spot for working from home, or managing daily tasks in quiet. Upstairs, you'll find three more spacious bedrooms, each offering ample closet space, and a versatile bonus room that could serve as a playroom, media center, or a teenager's paradise. The home continues to impress with it's terrace level, which functions as a private living quarters. Here, you'll find a second kitchen, a cozy living room featuring a fireplace, a comfortable bedroom, and one-and-a-half baths. This level features a versatile gym space, perfect for your fitness needs. Step outside to a spacious patio, providing yet another space to relax or entertain outdoors. Every inch of this home has been thoughtfully designed to offer comfort, luxury, and functionality. Whether you are enjoying the high ceilings and sunlight in the main living area, relaxing on the screened in deck, or taking advantage of the fully finished terrace level, this home provides ample space for every need. The expansive yard offers endless possibilities, from outdoor entertaining to creating your own private oasis. This brick masterpiece is not just a home-- it's a lifestyle, offering a perfect blend of luxury, comfort, and convenience on an expansive, serene property, with a grand front porch, elegant double doors, a dedicated office, and a stunning outdoor kitchen waiting to welcome you home!
Location
State GA
County Jackson
Rooms
Basement Finished
Main Level Bedrooms 1
Interior
Interior Features Bookcases, Double Vanity, High Ceilings, Master On Main Level, Walk-In Closet(s)
Heating Central
Cooling Central Air
Flooring Carpet, Hardwood
Fireplaces Number 2
Fireplaces Type Basement, Living Room
Exterior
Parking Features Attached, Garage, Garage Door Opener, Parking Pad
Community Features None
Utilities Available Electricity Available, High Speed Internet, Water Available
Roof Type Other
Building
Story Three Or More
Sewer Septic Tank
Level or Stories Three Or More
Construction Status Resale
Schools
Elementary Schools Gum Springs
Middle Schools West Jackson
High Schools Jackson County
Others
Financing Conventional
Read Less Info
Want to know what your home might be worth? Contact us for a FREE valuation!

Our team is ready to help you sell your home for the highest possible price ASAP

© 2025 Georgia Multiple Listing Service. All Rights Reserved.
"My job is to find and attract mastery-based agents to the office, protect the culture, and make sure everyone is happy! "
noreplyritzbergrealty@gmail.com
400 Galleria Pkwy SE, Atlanta, GA, 30339, United States






