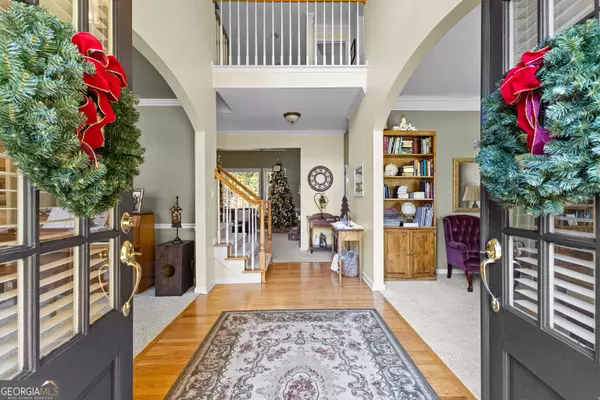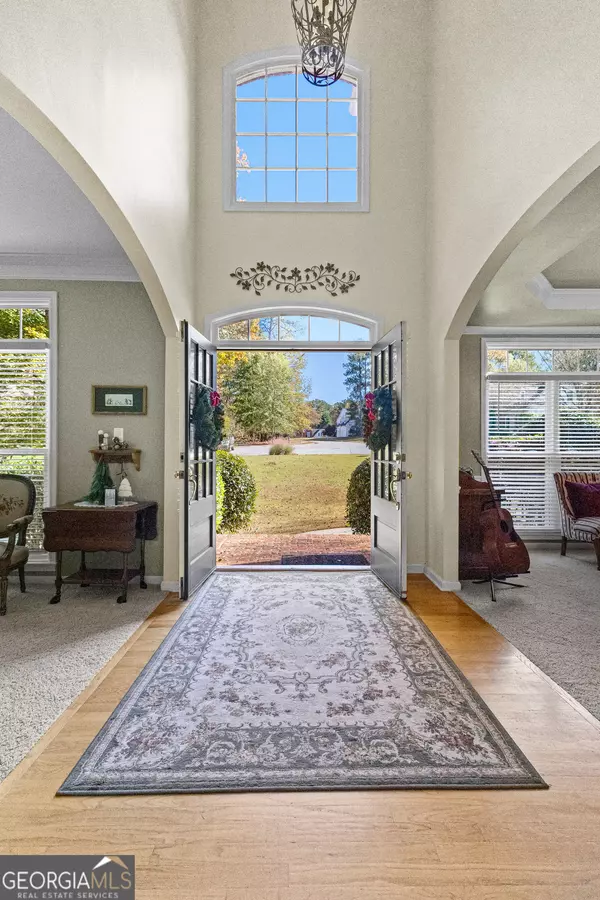Bought with Daphne Bousquet • eXp Realty
$550,000
$546,000
0.7%For more information regarding the value of a property, please contact us for a free consultation.
6 Beds
4 Baths
3,702 SqFt
SOLD DATE : 12/18/2024
Key Details
Sold Price $550,000
Property Type Other Types
Sub Type Single Family Residence
Listing Status Sold
Purchase Type For Sale
Square Footage 3,702 sqft
Price per Sqft $148
Subdivision Lakemont
MLS Listing ID 10415733
Sold Date 12/18/24
Style Brick Front,Other
Bedrooms 6
Full Baths 4
Construction Status Resale
HOA Fees $735
HOA Y/N Yes
Year Built 1996
Annual Tax Amount $4,651
Tax Year 2024
Lot Size 0.600 Acres
Property Description
Don't miss this spectacular basement home in Whitewater schools! Updated front windows, ACs and 2024 roof make this home a DEAL for the next homeowner. This home is the ideal cul-de-sac location and layout with 6 bedrooms and 4 bathrooms. The home features an expansive first floor layout complete with a quest room and bath, making it ideal for guests with limitations. Vaulted ceilings in the foyer and family room display scenic views and decorator's playground for holiday decor. An eat-in kitchen with granite island and countertops is perfect or flow and entertaining with a large dining room, family and den spacious for any gathering. The primary bedroom with private bath complete with separate shower & soaking tub, double closets, vanities and vaulted ceiling. This primary retreat is complete with a reading nook or sitting area. Three additional rooms share a hall bath. The upstairs laundry room is convenient for home maintenance. The basement features a home entertainment media room, full bedroom and bath. All media equipment and furniture remain with the home. Also included is an unfinished workspace with outside access, which makes an ideal workshop or crafting area. The basement bedroom has a kitchenette with solid hardwood cabinetry. Lakemont is a sidewalk community with walking/cart paths to the new downtown bus barn and library. Community features include: a gorgeous pool, clubhouse, best tennis/pickleball courts in the area, playground, sidewalks and streetlights. If you love being outside and want to step out the door to walk, run or bike, you will love this location, Fayetteville Parks and Recreation is across the street from the entrance. Fayette Parks & Recreation is getting new updates soon! Minutes from downtown Fayetteville, Lake Horton, Trilith Studios or Hartsfield Jackson airport. For a private tour, text 404-219-0635.
Location
State GA
County Fayette
Rooms
Basement Bath Finished, Concrete, Exterior Entry, Partial
Main Level Bedrooms 1
Interior
Interior Features Bookcases, High Ceilings, Separate Shower, Soaking Tub, Split Bedroom Plan, Two Story Foyer, Vaulted Ceiling(s), Walk-In Closet(s)
Heating Central, Electric, Natural Gas
Cooling Ceiling Fan(s), Central Air, Electric
Flooring Carpet, Hardwood
Fireplaces Number 1
Fireplaces Type Factory Built, Family Room, Gas Log, Gas Starter
Exterior
Parking Features Attached, Garage
Community Features Clubhouse, Playground, Pool, Sidewalks, Street Lights
Utilities Available Cable Available, High Speed Internet, Natural Gas Available, Phone Available, Sewer Connected, Underground Utilities
View Seasonal View
Roof Type Composition
Building
Story Three Or More
Sewer Public Sewer
Level or Stories Three Or More
Construction Status Resale
Schools
Elementary Schools Sara Harp Minter
Middle Schools Whitewater
High Schools Whitewater
Others
Financing Conventional
Read Less Info
Want to know what your home might be worth? Contact us for a FREE valuation!

Our team is ready to help you sell your home for the highest possible price ASAP

© 2025 Georgia Multiple Listing Service. All Rights Reserved.
"My job is to find and attract mastery-based agents to the office, protect the culture, and make sure everyone is happy! "
noreplyritzbergrealty@gmail.com
400 Galleria Pkwy SE, Atlanta, GA, 30339, United States






