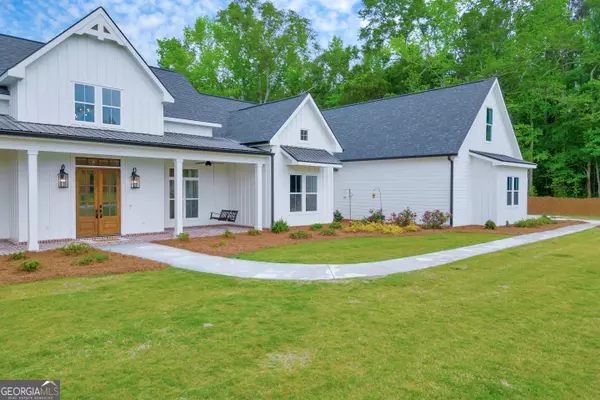Bought with Shelley Phillips • RE/MAX Classic
$810,000
$815,000
0.6%For more information regarding the value of a property, please contact us for a free consultation.
5 Beds
4.5 Baths
4,174 SqFt
SOLD DATE : 12/19/2024
Key Details
Sold Price $810,000
Property Type Other Types
Sub Type Single Family Residence
Listing Status Sold
Purchase Type For Sale
Square Footage 4,174 sqft
Price per Sqft $194
Subdivision Rural
MLS Listing ID 10371441
Sold Date 12/19/24
Style Craftsman,Ranch,Traditional
Bedrooms 5
Full Baths 4
Half Baths 1
Construction Status Resale
HOA Y/N No
Year Built 2022
Annual Tax Amount $6,357
Tax Year 2023
Lot Size 12.650 Acres
Property Description
Welcome to your dream home at 590 Sardis Rd, a completely custom modern farmhouse nestled on 12.65 picturesque acres. With expansive views of the countryside, this property epitomizes luxury and tranquility. Built in 2022, this stunning home offers 5 bedrooms, 4.5 bathrooms, and an impressive 4,174 square feet of beautifully designed living space. As you enter through the beautiful double front doors, you'll be greeted by the warmth and elegance of luxury vinyl plank (LVP) flooring throughout the main level. The heart of this home is the chef's kitchen, equipped with state-of-the-art smart appliances, a Thermador cooktop, a convenient pot filler, and a built-in beverage cooler within the island. The large kitchen windows provide a serene view of the expansive backyard and covered back porch, where you can enjoy a cozy fireplace. The spacious main floor boasts four separate bedrooms, a distinct office with vaulted ceilings, and a large master suite. The master bedroom is a private oasis, featuring an oversized bathroom with a slipper soaking tub, a seamless tile shower, and a huge closet that connects directly to the laundry room for ultimate convenience. Upstairs, discover a versatile bonus area, an additional bedroom, and a full bathroom, ideal for guests or family entertainment. The attached three-car garage provides ample space for vehicles and storage. Outdoors, the property is ready for future enhancements, with preparations for a pool and a transfer switch in place for a generator. Enjoy music throughout the home with Sonos speakers already wired in. The property features a peaceful rural setting, a delightful pasture area at the front, and a gently running creek at the back. Located just 40 minutes from UGA and Sanford Stadium, this home offers both a secluded rural lifestyle and convenient access to amenities. Bask in the beauty of country sunsets from your front porch and envision your future in this exceptional modern farmhouse.
Location
State GA
County Wilkes
Rooms
Basement None
Main Level Bedrooms 4
Interior
Interior Features Beamed Ceilings, High Ceilings, In-Law Floorplan, Master On Main Level, Rear Stairs, Separate Shower, Soaking Tub, Tile Bath, Vaulted Ceiling(s), Walk-In Closet(s)
Heating Central, Dual, Electric
Cooling Ceiling Fan(s), Central Air, Dual
Flooring Carpet, Hardwood, Tile
Fireplaces Number 2
Fireplaces Type Family Room, Outside
Exterior
Parking Features Attached, Garage, Garage Door Opener, Kitchen Level, Side/Rear Entrance
Community Features None
Utilities Available Cable Available, Electricity Available, High Speed Internet
Waterfront Description Creek
Roof Type Composition,Metal
Building
Story One and One Half
Sewer Septic Tank
Level or Stories One and One Half
Construction Status Resale
Schools
Elementary Schools Washington Wilkes Primary/Elem
Middle Schools Washington Wilkes
High Schools Washington Wilkes
Others
Financing Conventional
Read Less Info
Want to know what your home might be worth? Contact us for a FREE valuation!

Our team is ready to help you sell your home for the highest possible price ASAP

© 2025 Georgia Multiple Listing Service. All Rights Reserved.
"My job is to find and attract mastery-based agents to the office, protect the culture, and make sure everyone is happy! "
noreplyritzbergrealty@gmail.com
400 Galleria Pkwy SE, Atlanta, GA, 30339, United States






