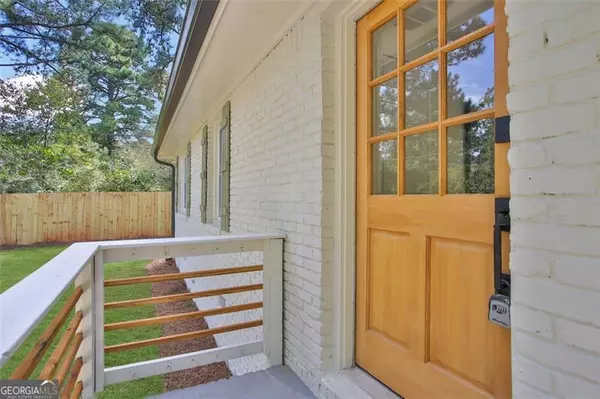$299,900
$299,900
For more information regarding the value of a property, please contact us for a free consultation.
5 Beds
2 Baths
2,332 SqFt
SOLD DATE : 12/31/2024
Key Details
Sold Price $299,900
Property Type Other Types
Sub Type Single Family Residence
Listing Status Sold
Purchase Type For Sale
Square Footage 2,332 sqft
Price per Sqft $128
Subdivision Pine Circle Park
MLS Listing ID 10424780
Sold Date 12/31/24
Style Traditional
Bedrooms 5
Full Baths 2
HOA Y/N No
Originating Board Georgia MLS 2
Year Built 1958
Annual Tax Amount $2,302
Tax Year 2024
Lot Size 0.560 Acres
Acres 0.56
Lot Dimensions 24393.6
Property Description
Welcome to 4717 Clemmons Dr, a well-designed 5-bedroom, 2-bathroom home located on a quiet street and in a no-HOA neighborhood in Ellenwood! This property, located on a large 1 acre lot, offers a spacious layout with a large open living and dining area, perfect for everyday living or hosting guests. The highlight of the home is the expansive master en suite, situated in its own private wing, complete with a huge bathroom featuring a separate shower and soaking tub, as well as a walk-in closet with tons of space! The fully fenced backyard offers plenty of space for outdoor activities, gardening, or creating your ideal outdoor retreat. The screened-in porch is perfect for enjoying the outdoors in comfort, whether it's for morning coffee or evening relaxation. With ample space, a functional layout, and standout features like the master suite, this home is a fantastic opportunity for anyone seeking both comfort and practicality. Add in the fact that the roof, electrical panel, windows, HVAC and water heater have all been replaced, this one is truly an unbeatable value for the space and lot! Come see this one today!
Location
State GA
County Clayton
Rooms
Basement Finished
Interior
Interior Features Double Vanity, Beamed Ceilings, Walk-In Closet(s)
Heating Heat Pump, Natural Gas, Central
Cooling Ceiling Fan(s), Central Air, Gas
Flooring Vinyl
Fireplaces Type Other
Fireplace Yes
Appliance Dishwasher, Oven/Range (Combo)
Laundry In Basement
Exterior
Exterior Feature Other
Parking Features Carport, Parking Pad
Garage Spaces 6.0
Fence Back Yard
Community Features None
Utilities Available Natural Gas Available, Water Available, Electricity Available, Cable Available
View Y/N No
Roof Type Composition
Total Parking Spaces 6
Garage No
Private Pool No
Building
Lot Description Level, Private
Faces Agents- please kindly use GPS to access the property. Thank you!
Foundation Block
Sewer Septic Tank
Water Public
Structure Type Wood Siding
New Construction No
Schools
Elementary Schools Anderson Primary
Middle Schools Adamson
High Schools Morrow
Others
HOA Fee Include None
Tax ID 12213D A014
Security Features Smoke Detector(s)
Acceptable Financing Cash, Conventional, FHA, VA Loan
Listing Terms Cash, Conventional, FHA, VA Loan
Special Listing Condition Updated/Remodeled
Read Less Info
Want to know what your home might be worth? Contact us for a FREE valuation!

Our team is ready to help you sell your home for the highest possible price ASAP

© 2025 Georgia Multiple Listing Service. All Rights Reserved.
"My job is to find and attract mastery-based agents to the office, protect the culture, and make sure everyone is happy! "
noreplyritzbergrealty@gmail.com
400 Galleria Pkwy SE, Atlanta, GA, 30339, United States






